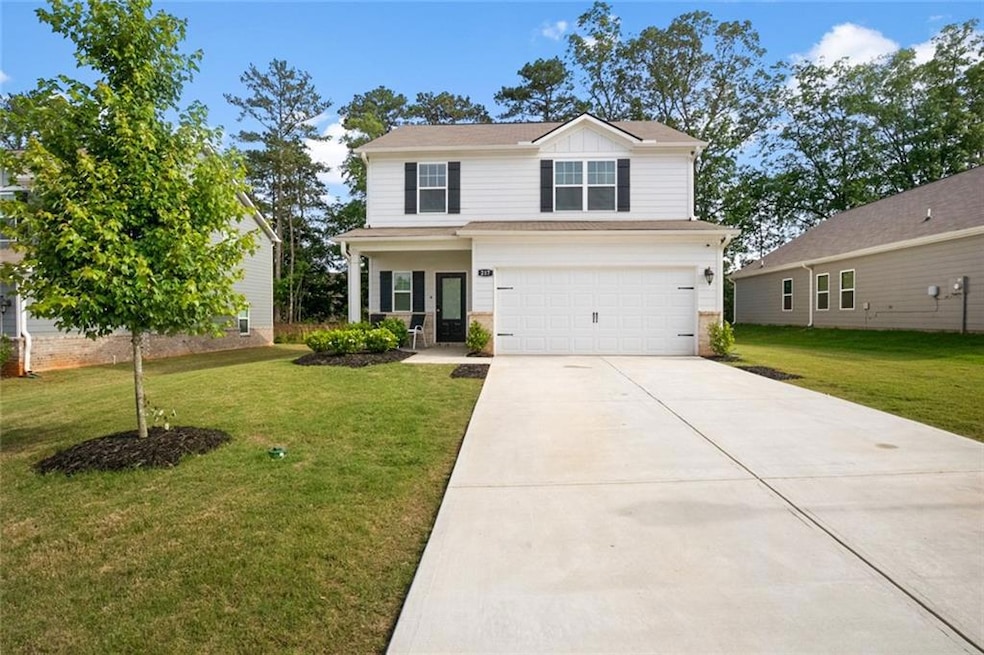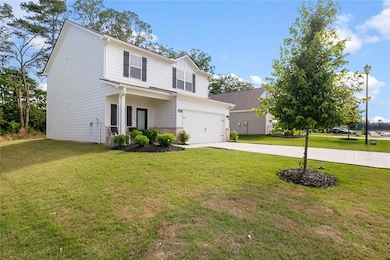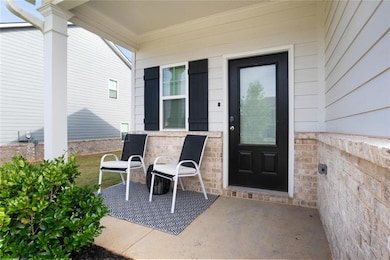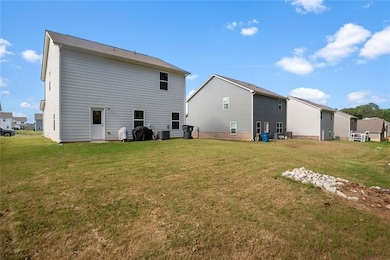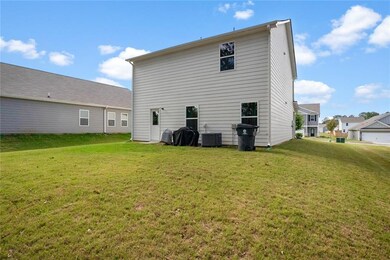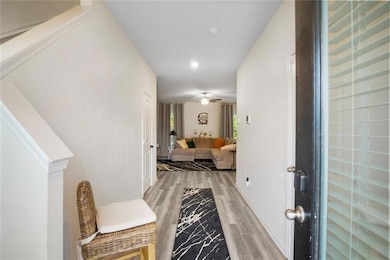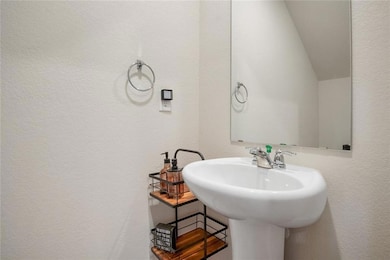217 Limestone Cir Conyers, GA 30013
Estimated payment $2,203/month
Highlights
- Open-Concept Dining Room
- Traditional Architecture
- Stone Countertops
- Oversized primary bedroom
- Loft
- Neighborhood Views
About This Home
Better than new! This lovely home is ready for you to move in and make it your own. Home has lovely accent walls in great room and primary suite. The covered porch will welcome you in to this lovely home! The living space and kitchen/dining areas are truly an open concept.The spacious living space features a custom accent wall. Dining area opens to the level, large back yard. The cabinetry in the kitchen boasts upgraded pulls, pantry, stainless appliances and granite counter tops. As you enter the upper level, you will find an expansive loft that will be perfect for whatever your household might need - playroom, office, or entertainment area! The oversized primary suite will become your sanctuary. The two ample sized secondaries share a bath. This is the one you have been waiting for! Move right in - call today, don't miss it!
Listing Agent
Atlanta Communities Brokerage Phone: 404-316-2152 License #320228 Listed on: 11/08/2025

Home Details
Home Type
- Single Family
Est. Annual Taxes
- $5,113
Year Built
- Built in 2022
Lot Details
- 8,276 Sq Ft Lot
- Lot Dimensions are 60x140x60x139
- Rectangular Lot
- Level Lot
- Back and Front Yard
HOA Fees
- $63 Monthly HOA Fees
Parking
- 2 Car Garage
- Front Facing Garage
- Driveway Level
Home Design
- Traditional Architecture
- Brick Exterior Construction
- Slab Foundation
- Composition Roof
- Cement Siding
Interior Spaces
- 1,868 Sq Ft Home
- 2-Story Property
- Ceiling Fan
- Recessed Lighting
- Entrance Foyer
- Open-Concept Dining Room
- Loft
- Neighborhood Views
- Fire and Smoke Detector
Kitchen
- Open to Family Room
- Breakfast Bar
- Electric Range
- Dishwasher
- Stone Countertops
- White Kitchen Cabinets
- Disposal
Flooring
- Carpet
- Luxury Vinyl Tile
Bedrooms and Bathrooms
- 3 Bedrooms
- Oversized primary bedroom
- Walk-In Closet
- Bathtub and Shower Combination in Primary Bathroom
Laundry
- Laundry on upper level
- 220 Volts In Laundry
Outdoor Features
- Covered Patio or Porch
Schools
- Peek's Chapel Elementary School
- Memorial Middle School
- Salem High School
Utilities
- Central Heating and Cooling System
- 220 Volts
- 110 Volts
- Cable TV Available
Listing and Financial Details
- Tax Lot 54
- Assessor Parcel Number 093D010332
Community Details
Overview
- Fieldstone Realty Partners Association, Phone Number (404) 920-8621
- Avondale North Subdivision
Recreation
- Community Playground
Map
Home Values in the Area
Average Home Value in this Area
Property History
| Date | Event | Price | List to Sale | Price per Sq Ft | Prior Sale |
|---|---|---|---|---|---|
| 12/09/2025 12/09/25 | Price Changed | $330,000 | -89.5% | $177 / Sq Ft | |
| 11/08/2025 11/08/25 | For Sale | $3,150,000 | +875.2% | $1,686 / Sq Ft | |
| 06/30/2023 06/30/23 | Sold | $323,000 | +1.0% | $161 / Sq Ft | View Prior Sale |
| 03/30/2023 03/30/23 | Pending | -- | -- | -- | |
| 03/17/2023 03/17/23 | For Sale | $319,900 | -- | $159 / Sq Ft |
Source: First Multiple Listing Service (FMLS)
MLS Number: 7678963
APN: 093-D-01-0332
- 1580 Christian Cir SE
- 1790 Brandy Woods Trail SE
- 247 Lotus Ln
- 247 Lotus Ln Unit 23
- Royal Plan at Underwood Crossing
- Stanley Plan at Underwood Crossing
- Waverly Plan at Underwood Crossing
- Eliott Plan at Underwood Crossing
- 198 Lotus Ln Unit 82
- 198 Lotus Ln
- 1789 Brandy Dr SE
- 193 Lotus Ln Unit 28
- 193 Lotus Ln
- 171 Lotus Ln
- 174 Lotus Ln Unit 84
- 188 Lotus Ln
- 188 Lotus Ln Unit 83
- 720 Berkeley Dr
- 229 Lotus Ln Unit 25
- 234 Lotus Ln Unit 79
- 1710 Hidden Shoals Dr SE
- 1829 Brandy Woods Trail SE
- 485 McGiboney Ln
- 220 Hazelhurst Dr
- 85 Hazelhurst Dr
- 15 Emerson Trail
- 330 Greenway Dr
- 290 Spring Lake Terrace
- 2403 Scarlet Ln SE
- 1695 Salem Mill Ct SE
- 1736 Salem Woods Dr SE
- 724 Cowan Rd SE
- 3445 Colony Dr SE
- 30 Sable Cir
- 5140 Monarch Ct
- 4073 Ferris Ln
- 2119 Blackbird Cir
- 3400 Salem Rd
- 4160 Ferris Ln
- 100 Salem Glen Way SE
Ask me questions while you tour the home.
