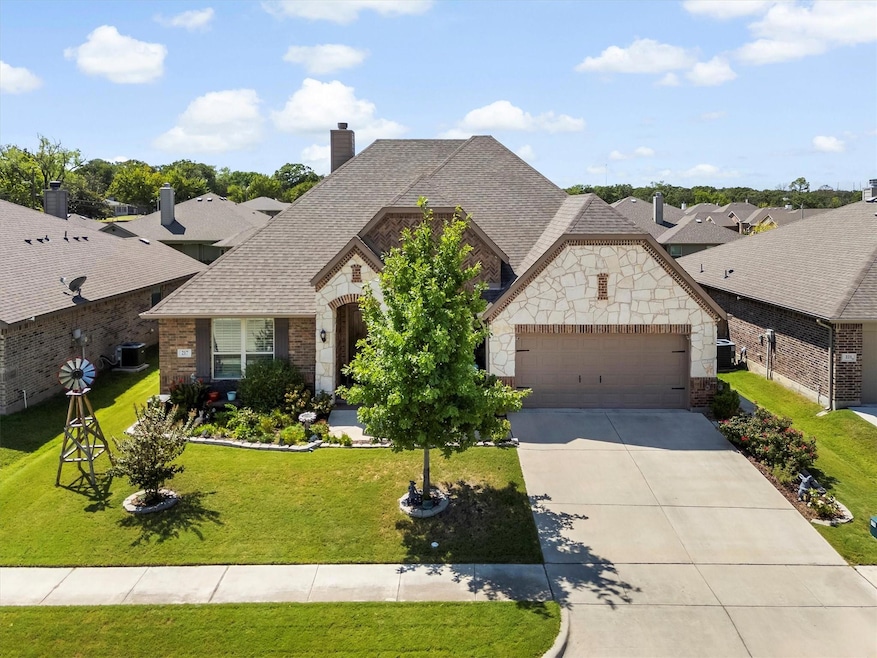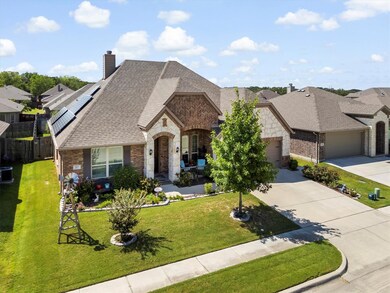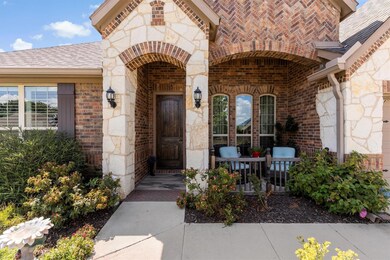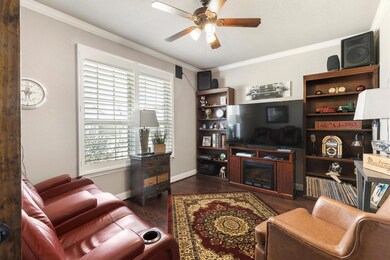
Highlights
- Solar Power System
- Open Floorplan
- Wood Flooring
- Cross Timbers Elementary School Rated 9+
- Traditional Architecture
- Granite Countertops
About This Home
As of March 2025MAJOR PRICE REDUCTION AND SOLAR PANELS PAID IN FULL CONVEY!!! Located in Azle ISD! Near Eagle Mountain Lake!!! And just 30 minutes from Fort Worth!!! Beautifully designed custom home offering an open great room connected to the kitchen with breakfast bar seating, a dining area, and living room space that is perfect for entertaining! The main living area features elegant engineered hardwood floors, crown molding, decorative lighting, fireplace, & arched doorways. Kitchen is fully equipped with KitchenAid double oven, stovetop, and microwave. Primary suite welcomes privacy & a luxurious ensuite bath with double sinks, garden tub, shower & walk-in closet. Granite countertops throughout the kitchen and bathrooms. Formal dining with chandelier offers spacious ambiance for special occasions. The study with French doors is a versatile space as an office, mancave, or guest room. Well cared for and meticulously maintained. Front & back covered porches provide a perfect place to enjoy a cool beverage or warm cup of coffee. The solar panels produce renewable energy to reduce energy bills. 8x12 Storage shed in backyard. Lawn equipment and patio furniture conveys with the sale.
Last Agent to Sell the Property
Marsha Hardin Real Estate LLC Brokerage Phone: 817-444-5330 License #0821868 Listed on: 08/28/2024
Home Details
Home Type
- Single Family
Est. Annual Taxes
- $1,533
Year Built
- Built in 2019
Lot Details
- 7,013 Sq Ft Lot
- Wood Fence
Parking
- 2 Car Attached Garage
- Front Facing Garage
Home Design
- Traditional Architecture
- Brick Exterior Construction
- Slab Foundation
- Composition Roof
Interior Spaces
- 2,346 Sq Ft Home
- 1-Story Property
- Open Floorplan
- Ceiling Fan
- Chandelier
- Wood Burning Fireplace
- Window Treatments
- Fire and Smoke Detector
- Washer and Electric Dryer Hookup
Kitchen
- <<doubleOvenToken>>
- Electric Oven
- Electric Cooktop
- <<microwave>>
- Dishwasher
- Granite Countertops
Flooring
- Wood
- Carpet
- Tile
Bedrooms and Bathrooms
- 3 Bedrooms
- Walk-In Closet
- 2 Full Bathrooms
Eco-Friendly Details
- Solar Power System
Outdoor Features
- Covered patio or porch
- Outdoor Storage
- Rain Gutters
Schools
- Cross Timbers Elementary School
- Azle High School
Utilities
- Central Heating and Cooling System
- Electric Water Heater
- High Speed Internet
- Cable TV Available
Community Details
- Forest Glen Subdivision
Listing and Financial Details
- Legal Lot and Block 3 / 2
- Assessor Parcel Number R000105430
Ownership History
Purchase Details
Home Financials for this Owner
Home Financials are based on the most recent Mortgage that was taken out on this home.Purchase Details
Home Financials for this Owner
Home Financials are based on the most recent Mortgage that was taken out on this home.Purchase Details
Home Financials for this Owner
Home Financials are based on the most recent Mortgage that was taken out on this home.Similar Homes in Azle, TX
Home Values in the Area
Average Home Value in this Area
Purchase History
| Date | Type | Sale Price | Title Company |
|---|---|---|---|
| Deed | -- | None Listed On Document | |
| Vendors Lien | -- | Juniper Title | |
| Warranty Deed | -- | Allegiance Title |
Mortgage History
| Date | Status | Loan Amount | Loan Type |
|---|---|---|---|
| Open | $110,000 | New Conventional | |
| Previous Owner | $50,000 | New Conventional | |
| Previous Owner | $0 | Unknown | |
| Previous Owner | $125,422 | Construction |
Property History
| Date | Event | Price | Change | Sq Ft Price |
|---|---|---|---|---|
| 03/12/2025 03/12/25 | Sold | -- | -- | -- |
| 02/06/2025 02/06/25 | Pending | -- | -- | -- |
| 01/11/2025 01/11/25 | Price Changed | $389,000 | -1.5% | $166 / Sq Ft |
| 12/10/2024 12/10/24 | Price Changed | $394,999 | -1.0% | $168 / Sq Ft |
| 11/18/2024 11/18/24 | Price Changed | $398,900 | -3.9% | $170 / Sq Ft |
| 10/31/2024 10/31/24 | Price Changed | $415,000 | -2.4% | $177 / Sq Ft |
| 08/30/2024 08/30/24 | For Sale | $425,000 | -- | $181 / Sq Ft |
Tax History Compared to Growth
Tax History
| Year | Tax Paid | Tax Assessment Tax Assessment Total Assessment is a certain percentage of the fair market value that is determined by local assessors to be the total taxable value of land and additions on the property. | Land | Improvement |
|---|---|---|---|---|
| 2023 | $1,533 | $320,620 | $0 | $0 |
| 2022 | $6,919 | $291,480 | $40,000 | $251,480 |
| 2021 | $7,240 | $291,480 | $40,000 | $251,480 |
| 2020 | $6,555 | $263,710 | $25,000 | $238,710 |
| 2019 | $6,886 | $263,710 | $25,000 | $238,710 |
| 2018 | $655 | $25,000 | $25,000 | $0 |
Agents Affiliated with this Home
-
Gina Lee
G
Seller's Agent in 2025
Gina Lee
Marsha Hardin Real Estate LLC
(817) 938-8422
4 Total Sales
-
Raymond McNamara
R
Buyer's Agent in 2025
Raymond McNamara
Chandler Crouch, REALTORS
(817) 913-3586
37 Total Sales
Map
Source: North Texas Real Estate Information Systems (NTREIS)
MLS Number: 20715366
APN: 12144-002-003-00
- 209 Walnut Creek Dr
- 928 Rosebud Dr
- 816 Red Oak Ct
- 833 Boyd Rd
- 829 Lake Crest Pkwy
- 820 Vickie Dr
- TBD Ethridge Dr
- 795 Phillips Dr
- 740 High Crest Dr
- 709 Kerry Ln
- 692 High Crest Dr
- 501 Red Bud Dr
- 3.760 acres Boyd Rd
- 3.78 acres Boyd Rd
- 705 Tracy Dr
- 600 Rolling Ridge Ct
- 129 Lakewood Dr
- 429 Lubbock Dr
- 609 Tracy Dr
- 441 Lubbock Dr






