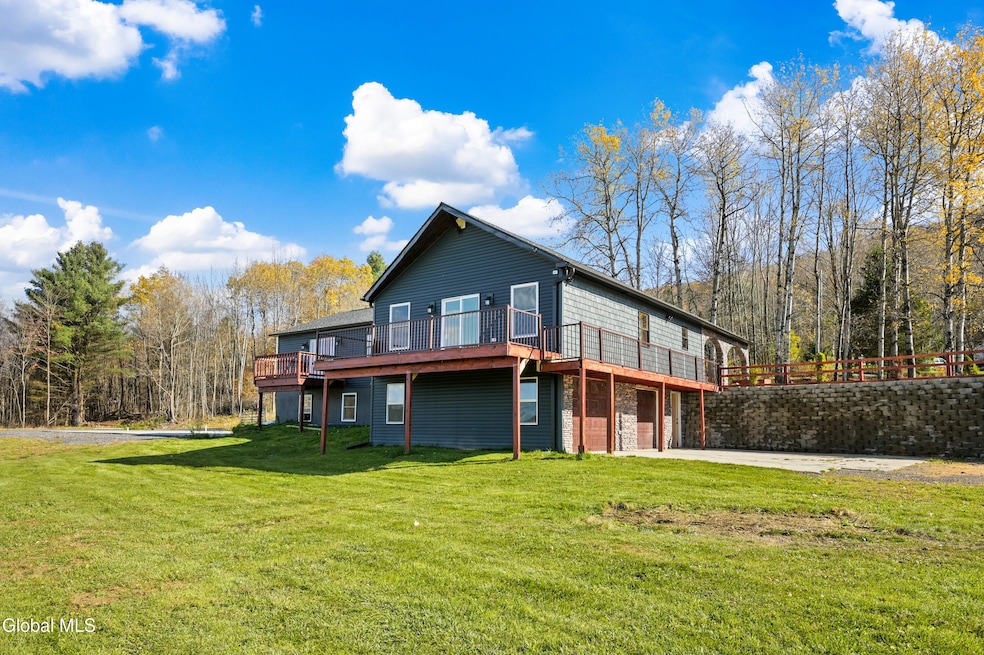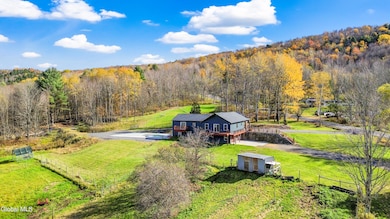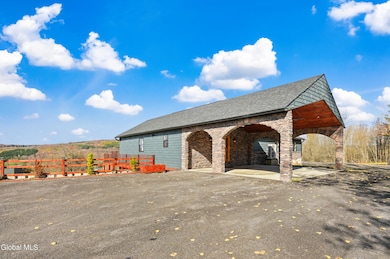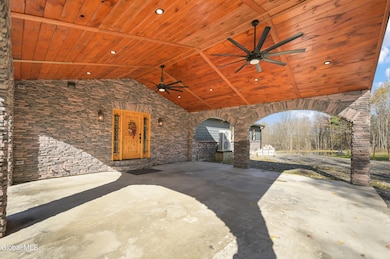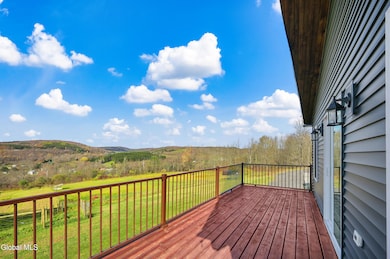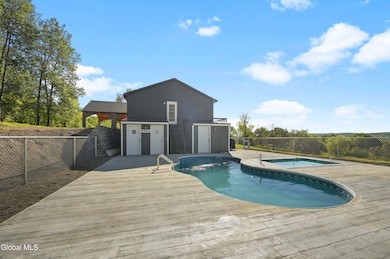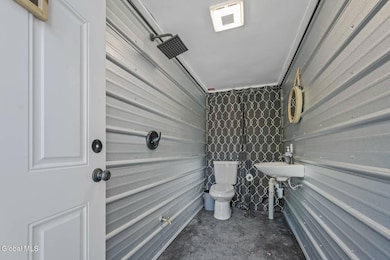217 Meade Rd Charlotteville, NY 12036
4
Beds
3
Baths
1,848
Sq Ft
18.2
Acres
Highlights
- Barn
- 18.2 Acre Lot
- Dining Room with Fireplace
- In Ground Pool
- Mountain View
- Meadow
About This Home
Spacious 4 bedroom, 3 bath home on 18 acres with a large eat-in kitchen, a theatre room plus a full finished basement with a family room.
Tenants pay all utilities including lawn/snow care.
No Pets, No Smoking!
Home Details
Home Type
- Single Family
Est. Annual Taxes
- $4,765
Year Built
- Built in 2020 | Remodeled
Lot Details
- 18.2 Acre Lot
- Partially Fenced Property
- Chain Link Fence
- Wire Fence
- Level Lot
- Meadow
- Mountainous Lot
Parking
- 2 Car Garage
- Carport
- Tuck Under Parking
Property Views
- Mountain
- Meadow
Home Design
- Vinyl Siding
Interior Spaces
- Cathedral Ceiling
- Paddle Fans
- Electric Fireplace
- Insulated Windows
- Sliding Doors
- Family Room
- Dining Room with Fireplace
- 2 Fireplaces
- Home Office
- Washer and Dryer
Kitchen
- Eat-In Kitchen
- Built-In Electric Oven
- Cooktop with Range Hood
- Microwave
- Dishwasher
- Kitchen Island
Flooring
- Wood
- Carpet
- Laminate
- Ceramic Tile
Bedrooms and Bathrooms
- 4 Bedrooms
- Primary Bedroom on Main
- Walk-In Closet
- Bathroom on Main Level
- 3 Full Bathrooms
- Hydromassage or Jetted Bathtub
- Ceramic Tile in Bathrooms
Home Security
- Carbon Monoxide Detectors
- Fire and Smoke Detector
Outdoor Features
- In Ground Pool
- Shed
Farming
- Barn
Utilities
- Cooling Available
- Heat Pump System
- Pellet Stove burns compressed wood to generate heat
- Electric Baseboard Heater
- 200+ Amp Service
- High Speed Internet
- Cable TV Available
Community Details
- No Home Owners Association
Listing and Financial Details
- Tenant pays for heat, internet, snow removal, trash collection, cable TV, electricity, grounds care
- Assessor Parcel Number 434800 133.-3-12
Map
Source: Global MLS
MLS Number: 202522131
APN: 434800-133-000-0003-012-000-0000
Nearby Homes
- 161 Meade Rd
- 153 Stone Ridge Dr
- 137 Stone Ridge Dr
- 153 Stone Ridge Dr
- 632 Arabia Rd
- 1074 Charlotte Valley Rd
- 195 Boughton Rd
- 176 Boughton Rd
- 725 Arabia Rd
- 194 Morrisville Rd
- 941 County Highway 40
- 941 County Highway 40
- L11 Peraglie Rd
- 156 Akita Ln
- 154 Forest Ln
- 177 Woodchuck Run
- L9.114 Lutheranville Rd
- L9.113 Lutheranville Rd
- L9.112 Lutheranville Rd
- L9.111 Lutheranville Rd
- 274 Main St Unit 2
- 281 Main St Unit 5
- 38 Lake St
- 3 Prospect St
- 835 W Fulton Rd
- 13021 State Highway 23
- 23 Grove St Unit ID1261685P
- 2820 Ny-28 Unit 2
- 133 Cliffside Cir Unit 1
- 152 Kukenberger
- 102 Holiday Ln Unit 2
- 251 Lake Shore Dr N Unit 2
- 189 Lee Dr Unit LVP2
- 3979 County Highway 5
- 237 Lake Shore Dr S
- 237 Lake Shore Dr S
- 3 Fernleigh Dr
- 12 Linden Ave
- 88 Roosevelt Ave
- 6030 Ny-23 Unit SS103
