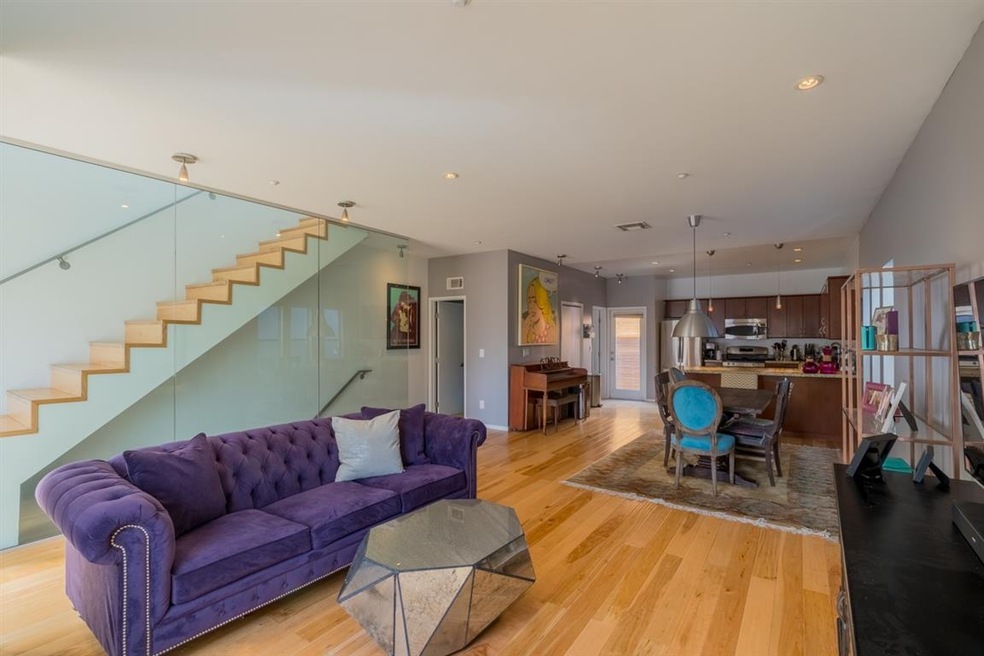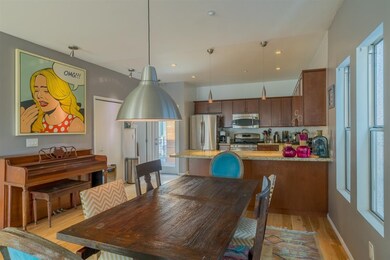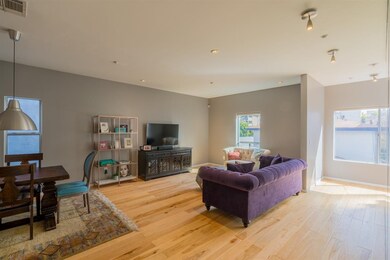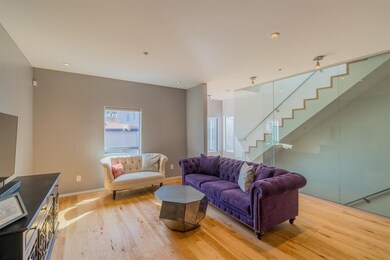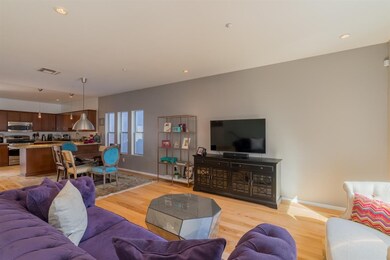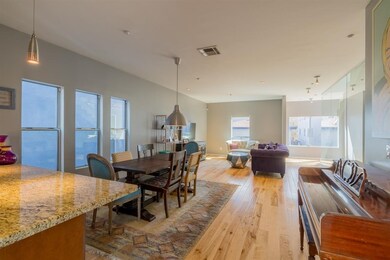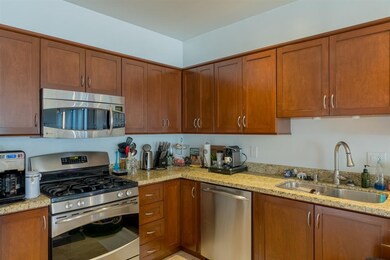
217 Montecito Way San Diego, CA 92103
Hillcrest NeighborhoodHighlights
- City Lights View
- Contemporary Architecture
- Wood Flooring
- Fireplace in Primary Bedroom
- Retreat
- Bonus Room
About This Home
As of September 2021Located in the heart of Hillcrest, this townhouse style home features 2 bedrooms, 3 1/2 baths with a bonus office/optional bedroom in a spectacular split level design that sports soaring ceilings, wood floors, fireplace, sleek glass panels on the stairwells, a gourmet kitchen with granite counters & stainless steel appliances, abundant natural light with windows on three sides, central heat/AC and an attached 2 car garage. The luxurious master bedroom retreat includes an outdoor deck and a large walk-in closet. The master bathroom boasts dual vanities, a soaking tub and a separate shower area. Enjoy treetop views from the 3 separate outdoor living areas. The new owner will enjoy the quick walk to trendy clubs, incredible restaurants and fabulous shopping that Hillcrest offers! Per the seller, the HOA is in the process of collecting bids to redo the paint, stucco, and wood on the exterior of complex. The blue rooms in the photos have been painted neutral colors. At the list price of $749,000, Seller will credit buyer $15,000 at closing towards a possible HOA special assessment for paint, stucco and wood repairs outside complex.
Last Agent to Sell the Property
Scott & Quinn Real Estate License #01302422 Listed on: 06/05/2018
Last Buyer's Agent
Vicki Johnson
Pacific Sotheby's Int'l Realty License #01438441

Property Details
Home Type
- Condominium
Est. Annual Taxes
- $12,170
Year Built
- Built in 2010
HOA Fees
- $122 Monthly HOA Fees
Parking
- 2 Car Attached Garage
Property Views
- City Lights
- Neighborhood
Home Design
- Contemporary Architecture
- Rolled or Hot Mop Roof
- Composition Roof
Interior Spaces
- 1,537 Sq Ft Home
- 3-Story Property
- Bonus Room
- Wood Flooring
Kitchen
- Oven or Range
- Microwave
- Dishwasher
Bedrooms and Bathrooms
- 3 Bedrooms
- Retreat
- Fireplace in Primary Bedroom
- Walk-In Closet
Laundry
- Laundry closet
- Stacked Washer and Dryer
Additional Features
- Balcony
- Separate Water Meter
Listing and Financial Details
- Assessor Parcel Number 444-514-17-07
Community Details
Overview
- Association fees include common area maintenance, exterior bldg maintenance
- 4 Units
- Bachman Flats Association, Phone Number (619) 299-6899
- Bachman Flats Community
Pet Policy
- Breed Restrictions
Ownership History
Purchase Details
Home Financials for this Owner
Home Financials are based on the most recent Mortgage that was taken out on this home.Purchase Details
Home Financials for this Owner
Home Financials are based on the most recent Mortgage that was taken out on this home.Purchase Details
Home Financials for this Owner
Home Financials are based on the most recent Mortgage that was taken out on this home.Purchase Details
Home Financials for this Owner
Home Financials are based on the most recent Mortgage that was taken out on this home.Similar Homes in the area
Home Values in the Area
Average Home Value in this Area
Purchase History
| Date | Type | Sale Price | Title Company |
|---|---|---|---|
| Interfamily Deed Transfer | -- | Old Republic Title Company | |
| Grant Deed | $950,000 | Old Republic Title Company | |
| Grant Deed | $715,000 | Guardian Title Company | |
| Grant Deed | $550,000 | First American Title |
Mortgage History
| Date | Status | Loan Amount | Loan Type |
|---|---|---|---|
| Previous Owner | $753,250 | New Conventional | |
| Previous Owner | $572,000 | New Conventional | |
| Previous Owner | $412,500 | New Conventional |
Property History
| Date | Event | Price | Change | Sq Ft Price |
|---|---|---|---|---|
| 09/27/2021 09/27/21 | Sold | $950,000 | +1.1% | $618 / Sq Ft |
| 08/17/2021 08/17/21 | Pending | -- | -- | -- |
| 08/06/2021 08/06/21 | For Sale | $940,000 | +31.5% | $612 / Sq Ft |
| 06/29/2018 06/29/18 | Sold | $715,000 | -4.5% | $465 / Sq Ft |
| 06/11/2018 06/11/18 | Pending | -- | -- | -- |
| 06/05/2018 06/05/18 | For Sale | $749,000 | -- | $487 / Sq Ft |
Tax History Compared to Growth
Tax History
| Year | Tax Paid | Tax Assessment Tax Assessment Total Assessment is a certain percentage of the fair market value that is determined by local assessors to be the total taxable value of land and additions on the property. | Land | Improvement |
|---|---|---|---|---|
| 2024 | $12,170 | $988,378 | $539,114 | $449,264 |
| 2023 | $11,902 | $968,999 | $528,544 | $440,455 |
| 2022 | $11,586 | $950,000 | $518,181 | $431,819 |
| 2021 | $9,291 | $751,592 | $409,959 | $341,633 |
| 2020 | $9,179 | $743,886 | $405,756 | $338,130 |
| 2019 | $9,015 | $729,300 | $397,800 | $331,500 |
| 2018 | $7,304 | $619,287 | $337,793 | $281,494 |
| 2017 | $7,131 | $607,145 | $331,170 | $275,975 |
| 2016 | $5,521 | $595,241 | $324,677 | $270,564 |
| 2015 | $5,430 | $586,301 | $319,801 | $266,500 |
| 2014 | $5,333 | $574,817 | $313,537 | $261,280 |
Agents Affiliated with this Home
-
Kellie Smith Lundgren

Seller's Agent in 2021
Kellie Smith Lundgren
Douglas Elliman of California, Inc.
(619) 216-1773
1 in this area
66 Total Sales
-
Javin Hope

Buyer's Agent in 2021
Javin Hope
The Agency
(858) 922-2202
1 in this area
36 Total Sales
-
Brian Yaw

Seller's Agent in 2018
Brian Yaw
Scott & Quinn Real Estate
(619) 962-4663
10 in this area
75 Total Sales
-

Buyer's Agent in 2018
Vicki Johnson
Pacific Sothebys
(619) 559-2638
1 in this area
22 Total Sales
Map
Source: San Diego MLS
MLS Number: 180030061
APN: 444-514-17-07
- 4204 3rd Ave Unit 7
- 4204 3rd Ave Unit 4
- 4209 15 3rd Ave
- 4093 1st Ave Unit 7
- 4217 21 3rd Ave
- 4055 3rd Ave Unit 102
- 4095 Front St
- 4080 Front St Unit 207
- 4254 6th Ave
- 4253 5th Ave
- 4057 Brant St Unit 8
- 3972 Albatross St Unit 202
- 3972 Albatross St Unit 203
- 3852-56 1st Ave
- 3980 8th Ave Unit 117
- 3980 8th Ave
- 3830 1st Ave Unit 13
- 4130 10th Ave
- 3815 1st Ave Unit 102
- 3980 9th Ave Unit 202
