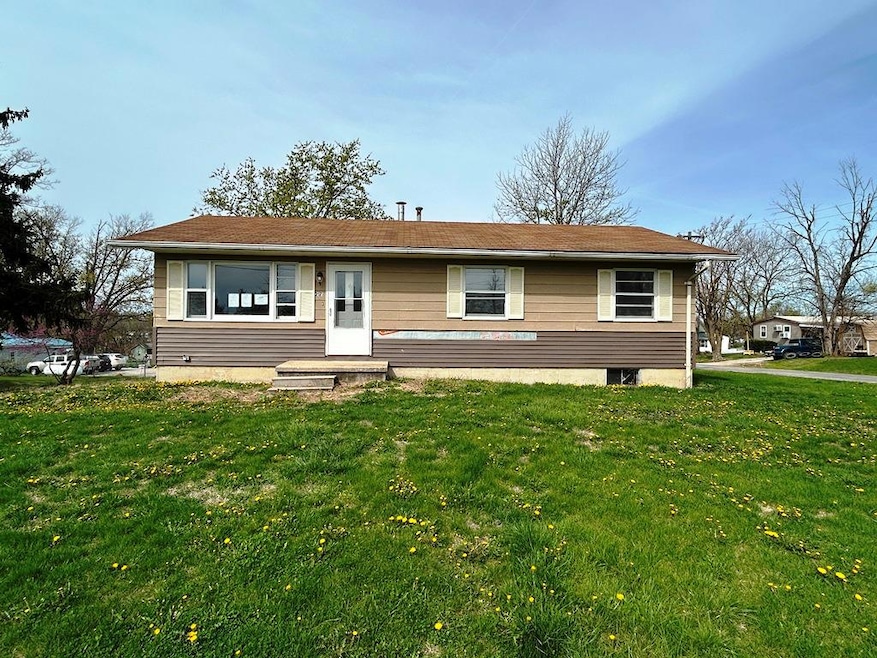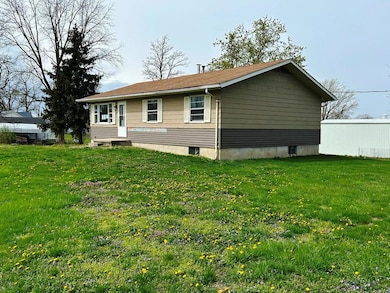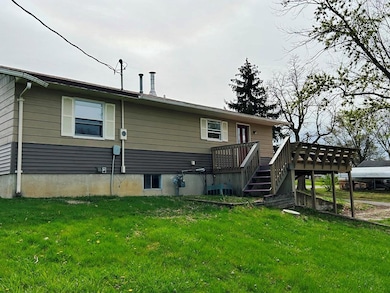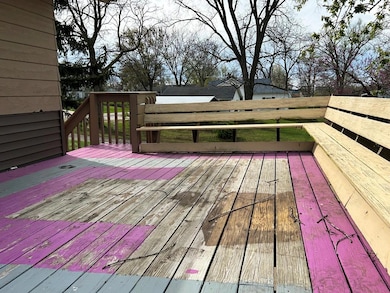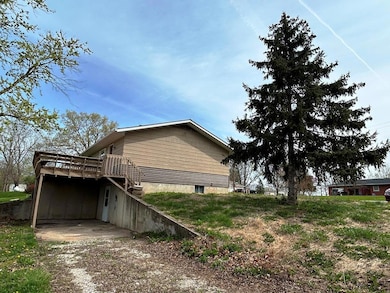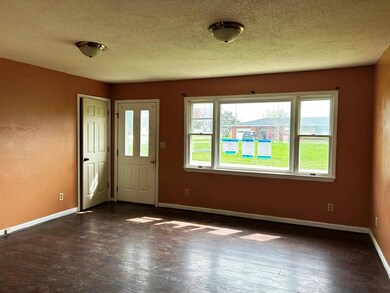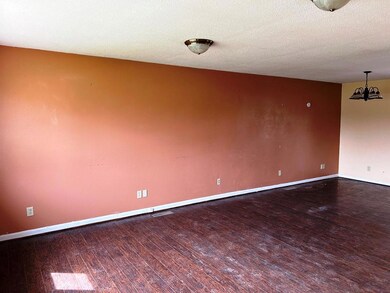
217 N Barker Stevenson Memphis, MO 63555
Estimated payment $459/month
Total Views
127
3
Beds
1.5
Baths
1,040
Sq Ft
$68
Price per Sq Ft
About This Home
Ranch style home on large lot with so much to offer! Special features include: wood floors, walk out lower level, large deck, attic fan and so much more! Main floor features, three bedrooms, open living room into dining room, kitchen and a full bath. Lower level walk out to carport and back yard, half bath needs walls and finishing. Easy to show, set your appointment today!
Home Details
Home Type
- Single Family
Est. Annual Taxes
- $727
Year Built
- Built in 1984
Lot Details
- 0.33 Acre Lot
- Lot Dimensions are 120x119
Home Design
- Frame Construction
Interior Spaces
- 1,040 Sq Ft Home
- Basement Fills Entire Space Under The House
Kitchen
- Range Hood
- Dishwasher
Bedrooms and Bathrooms
- 3 Bedrooms
Parking
- 1 Car Garage
- 1 Carport Space
Schools
- Scotland Co. Elem. Elementary School
- Scotland Co. High Middle School
- Scotland Co. High School
Utilities
- Forced Air Heating and Cooling System
Listing and Financial Details
- Assessor Parcel Number 2-10-03.2-07-01.2-06-01.001
Map
Create a Home Valuation Report for This Property
The Home Valuation Report is an in-depth analysis detailing your home's value as well as a comparison with similar homes in the area
Home Values in the Area
Average Home Value in this Area
Tax History
| Year | Tax Paid | Tax Assessment Tax Assessment Total Assessment is a certain percentage of the fair market value that is determined by local assessors to be the total taxable value of land and additions on the property. | Land | Improvement |
|---|---|---|---|---|
| 2024 | $727 | $9,880 | $570 | $9,310 |
| 2023 | $719 | $9,880 | $570 | $9,310 |
| 2022 | $715 | $9,880 | $570 | $9,310 |
| 2021 | $731 | $9,880 | $570 | $9,310 |
| 2020 | $731 | $9,880 | $570 | $9,310 |
| 2019 | $731 | $9,880 | $570 | $9,310 |
| 2018 | $708 | $9,880 | $570 | $9,310 |
| 2015 | -- | $9,880 | $0 | $0 |
| 2014 | -- | $9,880 | $0 | $0 |
| 2013 | -- | $9,880 | $0 | $0 |
Source: Public Records
Property History
| Date | Event | Price | Change | Sq Ft Price |
|---|---|---|---|---|
| 05/26/2025 05/26/25 | For Sale | $71,000 | -- | $68 / Sq Ft |
Source: MARIS MLS
Purchase History
| Date | Type | Sale Price | Title Company |
|---|---|---|---|
| Deed | $600 | -- |
Source: Public Records
Similar Homes in Memphis, MO
Source: MARIS MLS
MLS Number: MIS25035476
APN: 2-10-03.2-07-01.2-06-01.001
Nearby Homes
- 104&110 E Missouri
- 221 N Washington St
- 226 S Washington St
- 436 N Cecil St
- 000 State Route M
- 0 County Road 664 Unit LotWP001
- 0 County Road 664
- 15399 State Route C
- 1200 County Road 801
- 0 Us Highway 136
- 000 High St
- 17530 County Road 204
- 0 Tbd Mo St Hwy T
- 28065 County Road 355
- 28065 Cr 355
- 28065 County Road 355
- 28517 300th St
- 29419 Brush Creek Rd
- 11700 County Road 127
- 303 S Grant St
