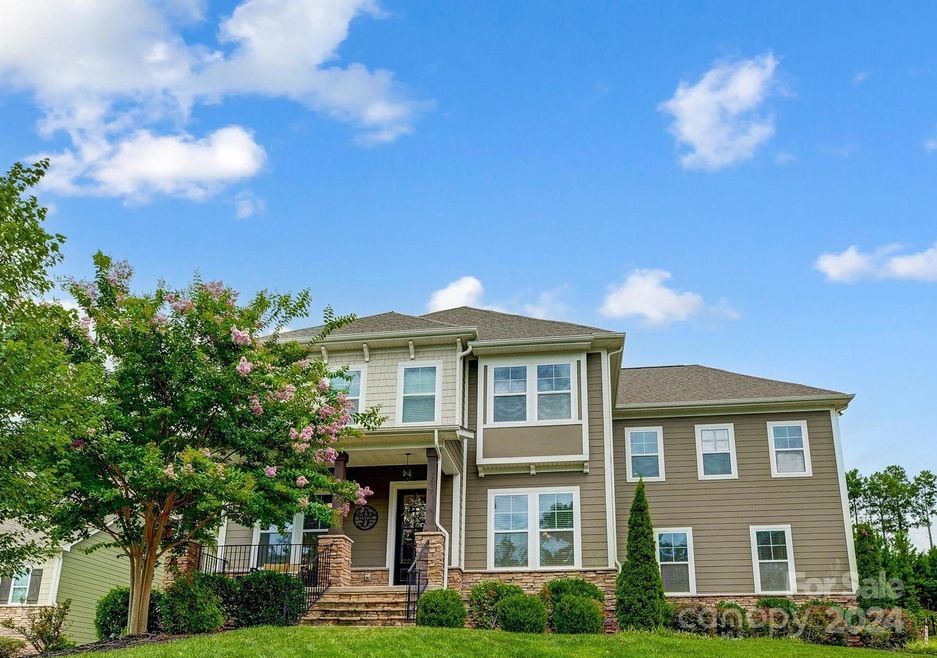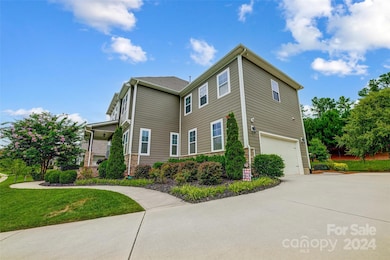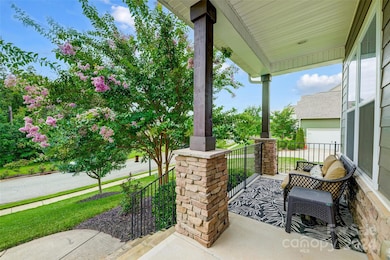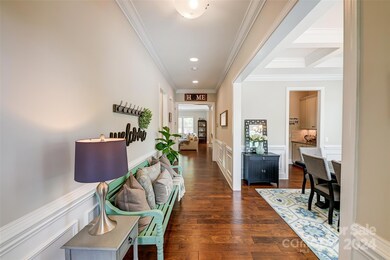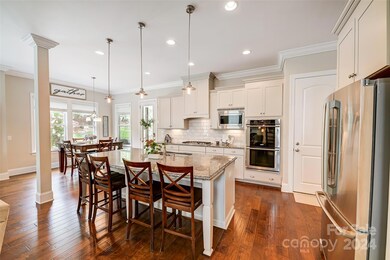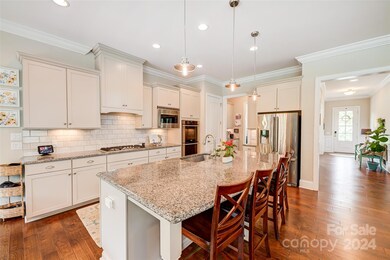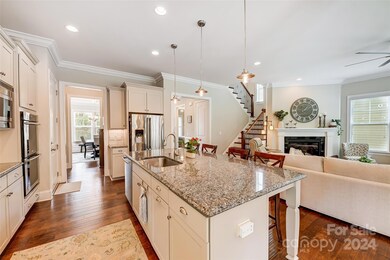
217 N Centurion Ln Mount Holly, NC 28120
Highlights
- Open Floorplan
- Double Convection Oven
- Fireplace
- Screened Porch
- Cul-De-Sac
- 2 Car Attached Garage
About This Home
As of September 2024This stunning Stonewater home is meticulously maintained. The back yard has been beautifully landscaped and the drainage for the home has all been upgraded for a perfect outdoor living space. Inside, you will find a main level bedroom and full bathroom, gas stove top, double oven, upgraded shelving in hall closet and pantry, a huge kitchen island and a wonderful covered porch. As you head upstairs on the gorgeous wooden stairway, you will find a massive primary bedroom with a matching massive closet, 2 large secondary bedrooms and a giant bonus room, flexible for so many uses or could also be used as a 5th bedroom. All of this sitting on an amazing cul de sac lot with all the spectacular Stonewater ammenities - club house, pool, kayak drop and storage area, many playgrounds and walking trails. This home truly has it all!
Last Agent to Sell the Property
Berkshire Hathaway HomeServices Carolinas Realty Brokerage Email: lmatheney@bhhscarolinas.com License #250209 Listed on: 07/29/2024

Home Details
Home Type
- Single Family
Est. Annual Taxes
- $6,145
Year Built
- Built in 2018
Lot Details
- Cul-De-Sac
- Irrigation
- Property is zoned R-4
HOA Fees
- $100 Monthly HOA Fees
Parking
- 2 Car Attached Garage
- Driveway
Home Design
- Stone Veneer
Interior Spaces
- 2-Story Property
- Open Floorplan
- Fireplace
- Screened Porch
- Crawl Space
- Pull Down Stairs to Attic
Kitchen
- Breakfast Bar
- Double Convection Oven
- Electric Oven
- Gas Cooktop
- Dishwasher
- Kitchen Island
- Disposal
Bedrooms and Bathrooms
- Walk-In Closet
- 3 Full Bathrooms
Outdoor Features
- Patio
- Fire Pit
Utilities
- Forced Air Heating and Cooling System
- Tankless Water Heater
Community Details
- Cedar Mgmt Association
- Stonewater Subdivision
- Mandatory home owners association
Listing and Financial Details
- Assessor Parcel Number 220991
Ownership History
Purchase Details
Home Financials for this Owner
Home Financials are based on the most recent Mortgage that was taken out on this home.Purchase Details
Home Financials for this Owner
Home Financials are based on the most recent Mortgage that was taken out on this home.Purchase Details
Similar Homes in Mount Holly, NC
Home Values in the Area
Average Home Value in this Area
Purchase History
| Date | Type | Sale Price | Title Company |
|---|---|---|---|
| Warranty Deed | $725,000 | Trademark Title | |
| Special Warranty Deed | $10,000 | Dhi Title | |
| Special Warranty Deed | $173,500 | None Available |
Mortgage History
| Date | Status | Loan Amount | Loan Type |
|---|---|---|---|
| Open | $580,000 | New Conventional | |
| Previous Owner | $340,525 | New Conventional | |
| Previous Owner | $328,000 | New Conventional |
Property History
| Date | Event | Price | Change | Sq Ft Price |
|---|---|---|---|---|
| 09/18/2024 09/18/24 | Sold | $725,000 | 0.0% | $207 / Sq Ft |
| 07/29/2024 07/29/24 | For Sale | $725,000 | -- | $207 / Sq Ft |
Tax History Compared to Growth
Tax History
| Year | Tax Paid | Tax Assessment Tax Assessment Total Assessment is a certain percentage of the fair market value that is determined by local assessors to be the total taxable value of land and additions on the property. | Land | Improvement |
|---|---|---|---|---|
| 2024 | $6,145 | $612,040 | $90,000 | $522,040 |
| 2023 | $6,212 | $612,040 | $90,000 | $522,040 |
| 2022 | $5,744 | $443,520 | $82,000 | $361,520 |
| 2021 | $5,832 | $443,520 | $82,000 | $361,520 |
| 2019 | $5,877 | $443,520 | $82,000 | $361,520 |
| 2018 | $840 | $60,000 | $60,000 | $0 |
| 2017 | $840 | $60,000 | $60,000 | $0 |
| 2016 | $522 | $60,000 | $0 | $0 |
| 2014 | $587 | $67,500 | $67,500 | $0 |
Agents Affiliated with this Home
-
Liana Matheney

Seller's Agent in 2024
Liana Matheney
Berkshire Hathaway HomeServices Carolinas Realty
(980) 297-4138
85 Total Sales
-
Robert Swaringen

Buyer's Agent in 2024
Robert Swaringen
My Townhome
(704) 578-7600
134 Total Sales
Map
Source: Canopy MLS (Canopy Realtor® Association)
MLS Number: 4165103
APN: 220991
- 529 Cellini Place Unit 243
- 525 Cellini Place
- 548 Cellini Place
- 221 N Centurion Ln
- 1029 Dali Blvd
- 201 Picasso Trail
- 209 Van Gogh Trail
- 201 Heron Cove Dr
- 408 Picasso Trail
- 1224 Dali Blvd
- 1300 Dali Blvd
- 116 Van Gogh Trail
- 123 Riverside Dr
- 213 Beech Bluff Dr
- 205 Beech Bluff Dr
- 1360 Dali Blvd
- 129 Willow Tree Ln
- 105 Beech Bluff Dr
- 109 Braxton Gate Ct
- 4389 Enchantment Cove Ln
