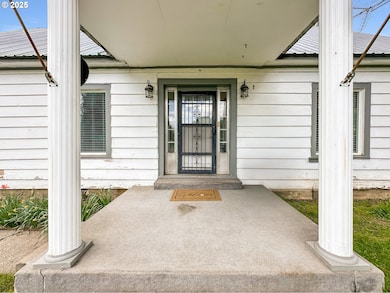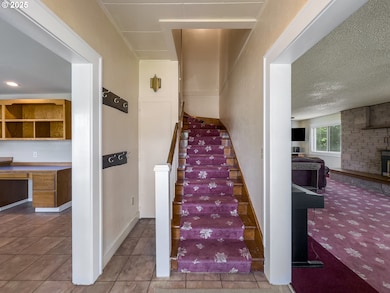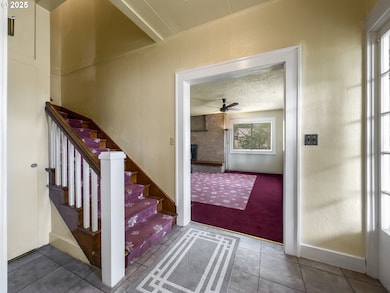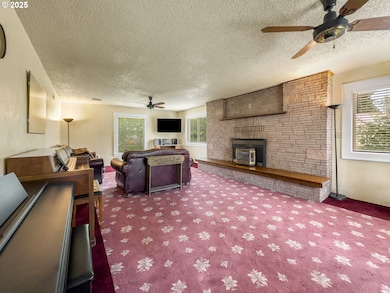217 N Main St Halfway, OR 97834
Estimated payment $1,558/month
Highlights
- Mountain View
- Private Yard
- Stainless Steel Appliances
- Main Floor Primary Bedroom
- No HOA
- Wood Frame Window
About This Home
Discover the perfect blend of charm and convenience with this picturesque 4-bedroom, 1.5-bathroom home nestled in Halfway, Oregon. Boasting a generous 2,842 square feet of living space, this property offers ample room to grow and create lasting memories. Step outside onto a sprawling lot that caters to both relaxation and adventure. Envision yourself cultivating your own garden or simply soaking up the sun in the expansive yard equipped with an irrigation well. A large, detached garage provides plenty of space for parking, projects and storage. A covered breezeway connects the garage to the house and accesses a large bonus room perfect for an office or a creative studio. With great curb appeal and classic architectural charm, this property stands out with its beautiful views of the Wallowa Mountains—ideal for anyone keen on embracing a picturesque lifestyle. Living here, you're not just buying a home; you're stepping into a hub of outdoor activity. Located close to downtown, every convenience is just a short distance away, yet you're still not far from the tranquil banks of the Snake River for a spontaneous fishing or boating trip. Whether it’s adventure you seek or the cozy allure of a small town, this home is ready to fulfill those dreams with its unyielding charm and remarkable location. Don't just chase the outdoor recreation paradise—live in it!
Listing Agent
Keller Williams Four Rivers LLC License #201226015 Listed on: 05/15/2025

Home Details
Home Type
- Single Family
Est. Annual Taxes
- $2,362
Year Built
- Built in 1920
Lot Details
- 0.49 Acre Lot
- Fenced
- Level Lot
- Private Yard
- Garden
Parking
- 2 Car Detached Garage
- Driveway
Home Design
- Bungalow
- Metal Roof
- Wood Siding
- Lap Siding
- Concrete Perimeter Foundation
Interior Spaces
- 2,842 Sq Ft Home
- 2-Story Property
- Gas Fireplace
- Double Pane Windows
- Vinyl Clad Windows
- Wood Frame Window
- Family Room
- Living Room
- Dining Room
- Mountain Views
- Crawl Space
- Laundry Room
Kitchen
- Down Draft Cooktop
- Dishwasher
- Stainless Steel Appliances
- Disposal
Bedrooms and Bathrooms
- 4 Bedrooms
- Primary Bedroom on Main
Accessible Home Design
- Accessibility Features
Schools
- Pine Eagle Elementary And Middle School
- Pine Eagle High School
Utilities
- No Cooling
- Forced Air Heating System
- Electric Water Heater
Community Details
- No Home Owners Association
Listing and Financial Details
- Assessor Parcel Number 11533
Map
Home Values in the Area
Average Home Value in this Area
Tax History
| Year | Tax Paid | Tax Assessment Tax Assessment Total Assessment is a certain percentage of the fair market value that is determined by local assessors to be the total taxable value of land and additions on the property. | Land | Improvement |
|---|---|---|---|---|
| 2025 | $2,433 | $183,371 | $52,416 | $130,955 |
| 2024 | $2,362 | $178,031 | $63,747 | $114,284 |
| 2023 | $2,302 | $172,846 | $41,266 | $131,580 |
| 2022 | $2,218 | $167,812 | $38,408 | $129,404 |
| 2021 | $2,008 | $162,925 | $36,119 | $126,806 |
| 2020 | $1,839 | $151,420 | $39,750 | $111,670 |
| 2019 | $1,937 | $158,180 | $35,099 | $123,081 |
| 2018 | $1,919 | $153,573 | $32,260 | $121,313 |
| 2017 | $1,743 | $141,390 | $39,010 | $102,380 |
| 2016 | $1,914 | $149,100 | $31,320 | $117,780 |
| 2015 | $1,876 | $147,248 | $32,868 | $114,380 |
| 2014 | $1,824 | $142,960 | $31,910 | $111,050 |
| 2013 | -- | $136,270 | $30,510 | $105,760 |
Property History
| Date | Event | Price | List to Sale | Price per Sq Ft |
|---|---|---|---|---|
| 11/18/2025 11/18/25 | Price Changed | $259,000 | 0.0% | $91 / Sq Ft |
| 11/18/2025 11/18/25 | For Sale | $259,000 | -1.9% | $91 / Sq Ft |
| 09/09/2025 09/09/25 | For Sale | $264,000 | 0.0% | $93 / Sq Ft |
| 09/09/2025 09/09/25 | Off Market | $264,000 | -- | -- |
| 09/02/2025 09/02/25 | Pending | -- | -- | -- |
| 08/25/2025 08/25/25 | Price Changed | $264,000 | -5.4% | $93 / Sq Ft |
| 06/24/2025 06/24/25 | Price Changed | $279,000 | -6.7% | $98 / Sq Ft |
| 06/15/2025 06/15/25 | Price Changed | $299,000 | -3.2% | $105 / Sq Ft |
| 05/15/2025 05/15/25 | For Sale | $309,000 | -- | $109 / Sq Ft |
Purchase History
| Date | Type | Sale Price | Title Company |
|---|---|---|---|
| Deed | $253,000 | Elkhorn Title Co |
Mortgage History
| Date | Status | Loan Amount | Loan Type |
|---|---|---|---|
| Open | $240,350 | Construction | |
| Closed | $240,350 | No Value Available |
Source: Regional Multiple Listing Service (RMLS)
MLS Number: 152960264
APN: 011533
- 226 Center St
- 220 Kellog St
- 37867 Highway 414
- 46198 Slaughterhouse Rd
- 0 Sawmill Cutoff Ln Unit 504566982
- 0 Sawmill Cutoff Ln Unit 101194861
- 47433 Slaughterhouse Rd
- 35912 Valley View Ln
- 48212 Clear Creek Rd
- 48144 E Pine Creek Rd
- 47664 Ryall Rd
- 48247 Hooker Flat Rd
- 43186 New Bridge Rd
- 42759 Moody Rd
- 43580 Old Foothill Rd
- 342 2nd Place
- 46131 Snake River Rd
- 50627 Allen St
- 53943 Oregon 86
- East Goose Creek






