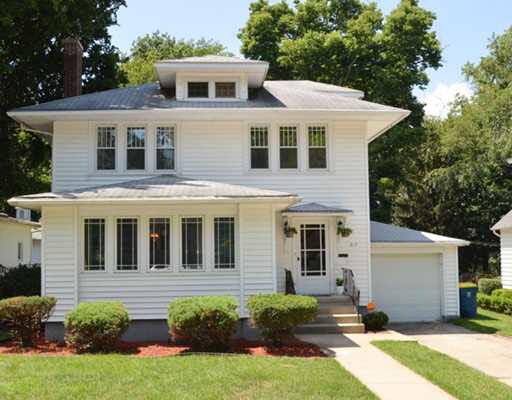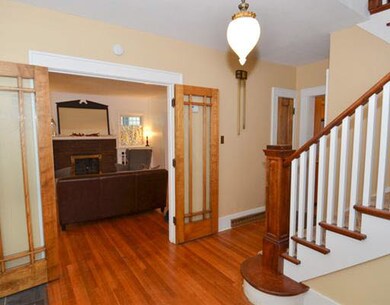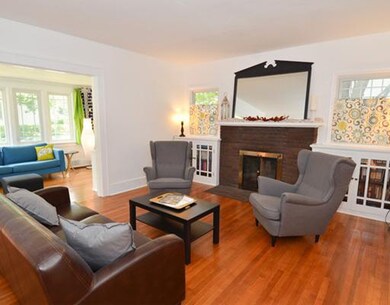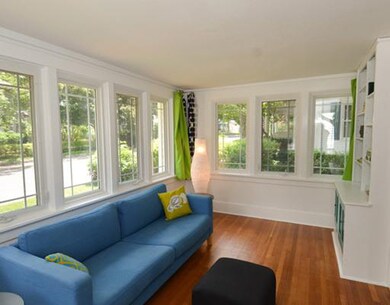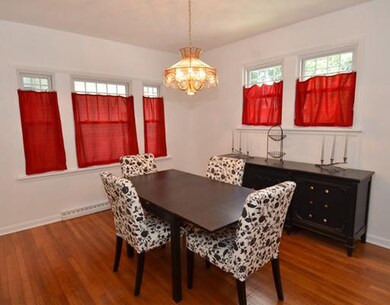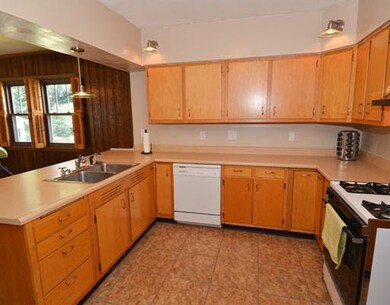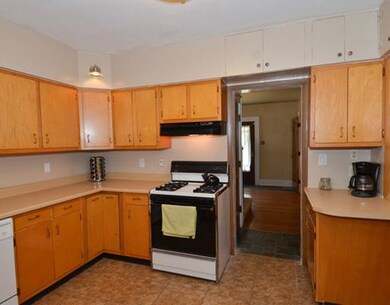
217 N Merrifield Ave Mishawaka, IN 46544
Highlights
- Wood Flooring
- 1 Car Attached Garage
- Forced Air Heating and Cooling System
- Formal Dining Room
- Home Security System
- Ceiling Fan
About This Home
As of August 2013GREAT MISHAWAKA TRADITIONAL TWO STORY W/1920S CHARM! FOYER ENTRY, SPACIOUS FORMAL LIVING & DINING ROOMS W/TALL CEILINGS. SOLID WOOD DOORS, LOTS OF HARDWOOD FLOORS-SOME REFINISHED. SOME REPLACEMENT WINDOWS, FRENCH DOORS AND 2 MORE SETS STORED IN UPPER ATTIC. FOYER ENTRY, FIREPLACE, BUILT-IN BOOKCASES, MUSIC/SUNROOM. KITCHEN OPEN TO FAMILY ROOM. LOTS OF GREAT SPACE FOR YOUR GROWING FAMILY. GREAT MISHAWAKA LOCATION, JUST STEPS FROM MERRIFIELD PARK & POOL. SOLID HOME WITH GREAT BONES! Less than 1 Acre
Last Agent to Sell the Property
Lin Gray
Howard Hanna SB Real Estate Listed on: 07/12/2013
Last Buyer's Agent
Susan Weissert
Weichert Rltrs-J.Dunfee&Assoc.

Home Details
Home Type
- Single Family
Est. Annual Taxes
- $1,844
Year Built
- Built in 1922
Lot Details
- Lot Dimensions are 126x60
- Property is Fully Fenced
- Level Lot
Home Design
- Vinyl Construction Material
Interior Spaces
- 2,272 Sq Ft Home
- 2-Story Property
- Ceiling Fan
- Wood Burning Fireplace
- Formal Dining Room
- Partially Finished Basement
- Block Basement Construction
- Home Security System
- Disposal
Flooring
- Wood
- Carpet
- Vinyl
Bedrooms and Bathrooms
- 4 Bedrooms
Parking
- 1 Car Attached Garage
- Garage Door Opener
Utilities
- Forced Air Heating and Cooling System
- Heating System Uses Gas
- Cable TV Available
Listing and Financial Details
- Assessor Parcel Number 16-1036-1506
Ownership History
Purchase Details
Home Financials for this Owner
Home Financials are based on the most recent Mortgage that was taken out on this home.Purchase Details
Home Financials for this Owner
Home Financials are based on the most recent Mortgage that was taken out on this home.Similar Homes in Mishawaka, IN
Home Values in the Area
Average Home Value in this Area
Purchase History
| Date | Type | Sale Price | Title Company |
|---|---|---|---|
| Warranty Deed | -- | Metropolitan Title | |
| Warranty Deed | -- | Meridian Title |
Mortgage History
| Date | Status | Loan Amount | Loan Type |
|---|---|---|---|
| Open | $122,100 | FHA | |
| Previous Owner | $118,907 | FHA |
Property History
| Date | Event | Price | Change | Sq Ft Price |
|---|---|---|---|---|
| 08/28/2013 08/28/13 | Sold | $130,000 | -4.3% | $57 / Sq Ft |
| 07/23/2013 07/23/13 | Pending | -- | -- | -- |
| 07/12/2013 07/12/13 | For Sale | $135,900 | +11.4% | $60 / Sq Ft |
| 03/23/2012 03/23/12 | Sold | $122,000 | -25.6% | $54 / Sq Ft |
| 02/09/2012 02/09/12 | Pending | -- | -- | -- |
| 03/23/2011 03/23/11 | For Sale | $163,900 | -- | $72 / Sq Ft |
Tax History Compared to Growth
Tax History
| Year | Tax Paid | Tax Assessment Tax Assessment Total Assessment is a certain percentage of the fair market value that is determined by local assessors to be the total taxable value of land and additions on the property. | Land | Improvement |
|---|---|---|---|---|
| 2024 | $2,239 | $220,400 | $31,200 | $189,200 |
| 2023 | $2,212 | $193,600 | $31,200 | $162,400 |
| 2022 | $2,212 | $188,900 | $31,200 | $157,700 |
| 2021 | $1,864 | $159,700 | $15,700 | $144,000 |
| 2020 | $1,862 | $159,100 | $14,700 | $144,400 |
| 2019 | $1,791 | $152,800 | $14,100 | $138,700 |
| 2018 | $1,818 | $128,900 | $11,600 | $117,300 |
| 2017 | $1,929 | $127,200 | $11,600 | $115,600 |
| 2016 | $1,853 | $127,200 | $11,600 | $115,600 |
| 2014 | $1,665 | $129,300 | $11,600 | $117,700 |
Agents Affiliated with this Home
-
L
Seller's Agent in 2013
Lin Gray
Howard Hanna SB Real Estate
-
S
Buyer's Agent in 2013
Susan Weissert
Weichert Rltrs-J.Dunfee&Assoc.
Map
Source: Indiana Regional MLS
MLS Number: 680118
APN: 71-09-15-132-005.000-023
- 118 S Merrifield Ave
- 417 Indiana Ave
- 726 E 3rd St
- 414 N Wenger Ave
- 422 N Wenger Ave
- 733 E 4th St
- 629 E 3rd St
- 1132 E 3rd St
- 839 E 5th St
- 425 Gernhart Ave
- 1323 Lincolnway E
- 116 S Byrkit St
- 720 Division St
- 1434 E 4th St
- 312 Fisher Ct
- 3024 Falling Oak Dr
- 3204 Falling Oak Dr
- 3126 Falling Oak Dr
- Lot 32 A Forest River Run
- 704 E 10th St
