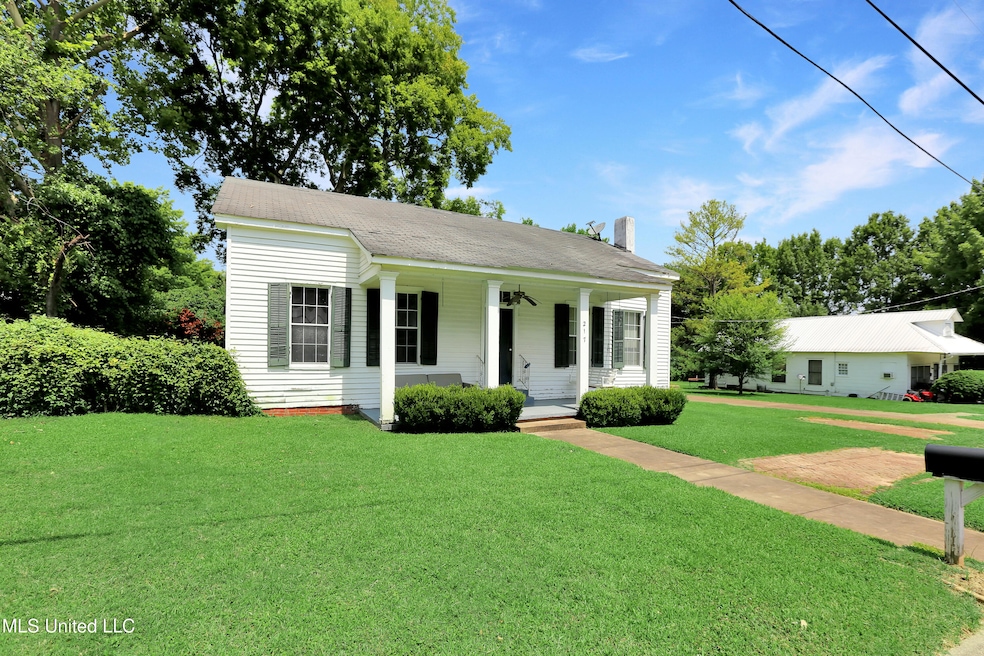
217 N Yazoo St Yazoo City, MS 39194
Estimated payment $454/month
Highlights
- Deck
- Rambler Architecture
- High Ceiling
- Multiple Fireplaces
- Wood Flooring
- No HOA
About This Home
Welcome to 217 N Yazoo Street, a charming and well-maintained home located in the historic heart of Downtown Yazoo City. This 2-bedroom, 1.5-bathroom property offers a fantastic opportunity for homeowners or investors seeking a residence near local shops, restaurants, and churches.
The home features a welcoming covered front porch with a swing, a screened-in patio, and a rear deck that overlooks a fenced backyard—ideal for relaxing or entertaining. Inside, a formal foyer entry with high ceilings and beautiful wood floors provides access to three distinct areas of the home. To the right is a large formal living room with a fireplace, which flows into a family room and kitchen combination. These areas are separated by open shelving that enhances the sense of space and light.
The kitchen is equipped with a gas range, built-in microwave, refrigerator, and direct access to the enclosed patio. A flexible bonus room between the foyer and kitchen offers additional space for a dining area, office, or hobby room.
The primary bedroom is located to the left of the foyer and includes a closet and access to the full bath. A second bedroom, situated at the back of the house, features a closet, private half bath, and access to the laundry room, offering convenience and privacy.
A 3D virtual tour is available to explore the floor plan online. Don't miss out on this unique opportunity to own a piece of Yazoo City's historic charm. Call today to schedule your private tour.
Home Details
Home Type
- Single Family
Est. Annual Taxes
- $1,273
Year Built
- Built in 1850
Lot Details
- 6,534 Sq Ft Lot
- Lot Dimensions are 79 x 82
- Chain Link Fence
- Few Trees
- Back Yard Fenced and Front Yard
- Zoning described as Single Family Residential
Home Design
- Rambler Architecture
- Brick Exterior Construction
- Asphalt Shingled Roof
- Wood Siding
Interior Spaces
- 1,414 Sq Ft Home
- 1-Story Property
- Built-In Features
- High Ceiling
- Ceiling Fan
- Multiple Fireplaces
- Wood Burning Fireplace
- Wood Frame Window
- Entrance Foyer
- Breakfast Room
- Screened Porch
- Crawl Space
Kitchen
- Free-Standing Gas Range
- Microwave
- Tile Countertops
Flooring
- Wood
- Tile
Bedrooms and Bathrooms
- 2 Bedrooms
Laundry
- Laundry Room
- Laundry in Bathroom
- Sink Near Laundry
Home Security
- Security System Owned
- Fire and Smoke Detector
Parking
- 2 Parking Spaces
- No Garage
- Parking Pad
- Driveway
Outdoor Features
- Deck
- Screened Patio
Schools
- Webster Street Elementary School
- Yazoo City Middle School
- Yazoo City High School
Utilities
- Window Unit Cooling System
- Central Heating and Cooling System
- Heating System Uses Natural Gas
- Natural Gas Connected
- Cable TV Available
Community Details
- No Home Owners Association
- Metes And Bounds Subdivision
Listing and Financial Details
- Assessor Parcel Number 3-278m-33-210.00
Map
Home Values in the Area
Average Home Value in this Area
Tax History
| Year | Tax Paid | Tax Assessment Tax Assessment Total Assessment is a certain percentage of the fair market value that is determined by local assessors to be the total taxable value of land and additions on the property. | Land | Improvement |
|---|---|---|---|---|
| 2024 | $1,273 | $6,298 | $0 | $0 |
| 2023 | $1,273 | $5,659 | $0 | $0 |
| 2022 | $605 | $3,772 | $0 | $0 |
| 2021 | $594 | $3,772 | $0 | $0 |
| 2020 | $1,142 | $5,659 | $0 | $0 |
| 2019 | $1,023 | $5,270 | $0 | $0 |
| 2018 | $1,067 | $5,270 | $0 | $0 |
| 2017 | $1,023 | $5,270 | $0 | $0 |
| 2016 | $1,023 | $5,270 | $0 | $0 |
| 2015 | -- | $5,045 | $0 | $0 |
| 2014 | -- | $5,045 | $0 | $0 |
Property History
| Date | Event | Price | Change | Sq Ft Price |
|---|---|---|---|---|
| 06/28/2025 06/28/25 | Price Changed | $64,000 | -5.9% | $45 / Sq Ft |
| 06/11/2025 06/11/25 | For Sale | $68,000 | +4.6% | $48 / Sq Ft |
| 03/11/2022 03/11/22 | Sold | -- | -- | -- |
| 03/01/2022 03/01/22 | Pending | -- | -- | -- |
| 01/31/2022 01/31/22 | For Sale | $65,000 | +38.3% | $46 / Sq Ft |
| 09/26/2019 09/26/19 | Sold | -- | -- | -- |
| 08/31/2019 08/31/19 | Pending | -- | -- | -- |
| 06/27/2019 06/27/19 | For Sale | $47,000 | -- | $33 / Sq Ft |
Purchase History
| Date | Type | Sale Price | Title Company |
|---|---|---|---|
| Warranty Deed | -- | None Available | |
| Warranty Deed | -- | -- |
Mortgage History
| Date | Status | Loan Amount | Loan Type |
|---|---|---|---|
| Closed | $39,342 | Unknown | |
| Previous Owner | $495,000 | Stand Alone Refi Refinance Of Original Loan |
Similar Homes in Yazoo City, MS
Source: MLS United
MLS Number: 4116022
APN: 3-278M-33-210.00
- 274 N Locust St
- 102 Azalea Cove
- 103 Tracey Cove
- 373 S Canal St
- 2014 E Ridge Cir
- 583 Old Jackson Rd
- 159 Still House Creek Dr
- 229 Stillhouse Creek Dr
- 101 Wellesley Dr
- 129 Chartleigh Cir
- 107 Millhouse Dr
- 114 Huber St
- 124 Links Dr
- 433 Meadowlark Dr Unit E-1
- 147 Links Dr
- 102 Old Gin Cove
- 106 Wells Ct
- 170 Harvey Cir
- 132 Middlefield Dr
- 317 Willow Way






