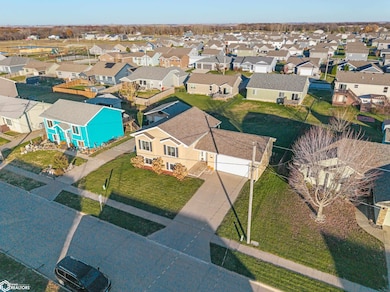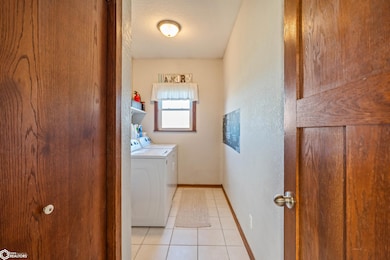217 NE Allison Ave Elkhart, IA 50073
Estimated payment $1,779/month
About This Home
The perfect balance of peaceful rural living with metropolitan amenities just minutes away via I-35 in this spacious 3-bedroom, 2-bathroom home featuring over 2,000 square feet of finished space. Built in 2006, this home impresses with a freshly painted exterior (2025), new roof in (2021), all main windows replaced in (2023), an oversized 2-car attached garage, and a fully fenced backyard installed in (2020) perfect for entertaining, play, or pets. Step inside to discover thoughtful updates throughout, creating a move-in ready environment with modern touches and lasting value.Commuting is a breeze whether you're heading to Des Moines, Ames, or anywhere in Polk County. Enjoy the peace and charm of Elkhart, a friendly small town celebrated for its vibrant community parks, local events, and welcoming neighbors. With top-rated schools nearby and plenty of outdoor recreation, this property offers a blend of comfort, convenience, and quality of life for any homeowner seeking a place to truly belong. Reach out to set up a private showing today!
Listing Agent
RE/MAX Concepts Brokerage Phone: 515-291-7900 License #*** Listed on: 11/13/2025

Home Details
Home Type
- Single Family
Est. Annual Taxes
- $4,544
Year Built
- Built in 2006
Parking
- 2
Additional Features
- Lot Dimensions are 67.7x130
- Forced Air Heating System
Map
Home Values in the Area
Average Home Value in this Area
Tax History
| Year | Tax Paid | Tax Assessment Tax Assessment Total Assessment is a certain percentage of the fair market value that is determined by local assessors to be the total taxable value of land and additions on the property. | Land | Improvement |
|---|---|---|---|---|
| 2025 | $4,544 | $273,600 | $63,600 | $210,000 |
| 2024 | $4,544 | $241,600 | $55,400 | $186,200 |
| 2023 | $4,404 | $241,600 | $55,400 | $186,200 |
| 2022 | $4,312 | $197,600 | $46,800 | $150,800 |
| 2021 | $3,934 | $197,600 | $46,800 | $150,800 |
| 2020 | $3,634 | $175,600 | $41,700 | $133,900 |
| 2019 | $3,338 | $175,600 | $41,700 | $133,900 |
| 2018 | $3,296 | $154,700 | $36,000 | $118,700 |
| 2017 | $3,318 | $154,700 | $36,000 | $118,700 |
| 2016 | $3,116 | $151,100 | $34,900 | $116,200 |
| 2015 | $3,116 | $151,100 | $34,900 | $116,200 |
| 2014 | $2,920 | $136,600 | $33,200 | $103,400 |
Property History
| Date | Event | Price | List to Sale | Price per Sq Ft | Prior Sale |
|---|---|---|---|---|---|
| 11/17/2025 11/17/25 | Pending | -- | -- | -- | |
| 11/13/2025 11/13/25 | For Sale | $265,000 | +36.6% | $127 / Sq Ft | |
| 08/19/2019 08/19/19 | Sold | $194,000 | -5.4% | $184 / Sq Ft | View Prior Sale |
| 07/13/2019 07/13/19 | Pending | -- | -- | -- | |
| 07/09/2019 07/09/19 | For Sale | $205,000 | +46.4% | $195 / Sq Ft | |
| 03/28/2014 03/28/14 | Sold | $140,000 | +12.0% | $133 / Sq Ft | View Prior Sale |
| 01/22/2014 01/22/14 | Pending | -- | -- | -- | |
| 01/14/2014 01/14/14 | For Sale | $125,000 | -- | $119 / Sq Ft |
Purchase History
| Date | Type | Sale Price | Title Company |
|---|---|---|---|
| Warranty Deed | $194,000 | None Available | |
| Special Warranty Deed | $140,000 | None Available | |
| Warranty Deed | $116,500 | None Available | |
| Sheriffs Deed | $116,332 | None Available | |
| Warranty Deed | $154,000 | Itc | |
| Corporate Deed | $30,000 | None Available |
Mortgage History
| Date | Status | Loan Amount | Loan Type |
|---|---|---|---|
| Open | $188,180 | New Conventional | |
| Previous Owner | $137,464 | FHA | |
| Previous Owner | $160,252 | VA | |
| Previous Owner | $100,000 | Purchase Money Mortgage |
Source: NoCoast MLS
MLS Number: NOC6333682
APN: 211-00177093000
- 213 NE Megan Ave
- 418 NE Maple St
- 503 NE Allison Ave
- 112 NE Allison Ave
- 317 NE Chalet St
- 319 NE Chalet St
- 321 NE Chalet St
- 166 NW Maple St
- 220 NE Adams Ave
- 501 NE Madison Ave
- 364 NW Maple St
- Reagan Plan at Kimberly Woods
- Hoover Plan at Kimberly Woods
- Eisenhower C Plan at Kimberly Woods
- Hoover B Plan at Kimberly Woods
- Grant Plan at Kimberly Woods
- Eisenhower Plan at Kimberly Woods
- Harrison Plan at Kimberly Woods
- Hoover C Plan at Kimberly Woods
- Arlington III Plan at Kimberly Woods






