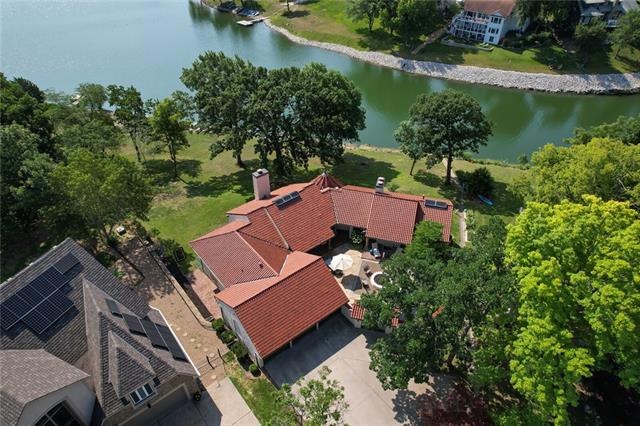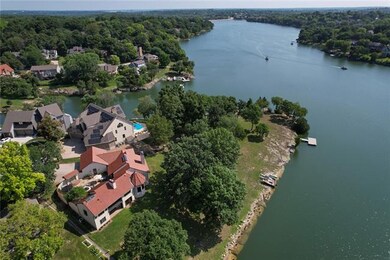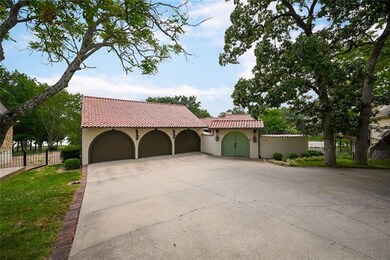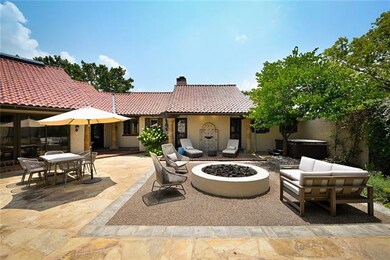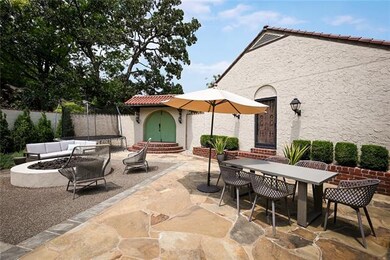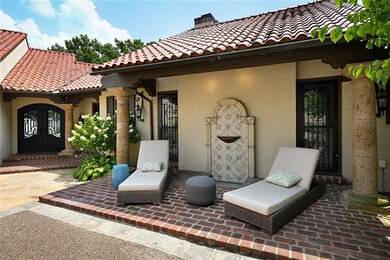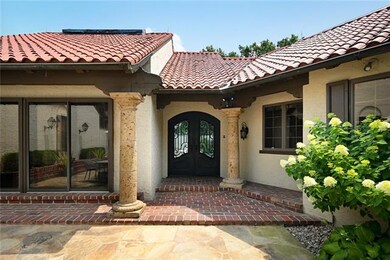
217 NW Locust St Lees Summit, MO 64064
Chapel Ridge NeighborhoodHighlights
- Lake Front
- Dock Available
- Spa
- Bernard C. Campbell Middle School Rated A
- Golf Course Community
- Clubhouse
About This Home
As of June 2024MBR/MBA REMODEL COMPLETE 12/06/21. Enjoy the lakefront lifestyle on one of the finest lots in Lakewood. This is one of the most beautiful and unique homes you will find in the area with a completely hardscaped private courtyard, imported carved wood and tile, and updates throughout, including the kitchen, bathrooms, dining area, living rooms, and updated master bedroom and bathroom with STEAM shower and HEATED floors throughout. Kitchen, Dining, MBR, and laundry on main level. The house is situated on a premium lakefront lot, with views of the lake from almost every single room, and only steps away from the sand beach and main Cove pool. Lakefront opportunities like this don’t come around very often. Schedule your showing now so you don’t miss out. Seller is a Realtor with Platinum Realty acting as the designated agent on this listing.
Last Agent to Sell the Property
Platinum Realty LLC License #2013028865 Listed on: 07/24/2021

Last Buyer's Agent
Marshall Stapleton
Century 21 All-Pro

Home Details
Home Type
- Single Family
Est. Annual Taxes
- $10,039
Year Built
- Built in 1979
Lot Details
- 0.3 Acre Lot
- Lake Front
- Cul-De-Sac
- Partially Fenced Property
- Aluminum or Metal Fence
- Sprinkler System
HOA Fees
- $148 Monthly HOA Fees
Parking
- 3 Car Attached Garage
- Garage Door Opener
Home Design
- Spanish Architecture
Interior Spaces
- Wet Bar: Other, All Carpet, All Window Coverings, Built-in Features, Carpet, Cathedral/Vaulted Ceiling, Ceramic Tiles, Shades/Blinds, Wood Floor, Ceiling Fan(s), All Drapes/Curtains, Kitchen Island, Natural Stone Floor, Quartz Counter, Double Vanity, Skylight(s), Walk-In Closet(s), Fireplace
- Central Vacuum
- Built-In Features: Other, All Carpet, All Window Coverings, Built-in Features, Carpet, Cathedral/Vaulted Ceiling, Ceramic Tiles, Shades/Blinds, Wood Floor, Ceiling Fan(s), All Drapes/Curtains, Kitchen Island, Natural Stone Floor, Quartz Counter, Double Vanity, Skylight(s), Walk-In Closet(s), Fireplace
- Vaulted Ceiling
- Ceiling Fan: Other, All Carpet, All Window Coverings, Built-in Features, Carpet, Cathedral/Vaulted Ceiling, Ceramic Tiles, Shades/Blinds, Wood Floor, Ceiling Fan(s), All Drapes/Curtains, Kitchen Island, Natural Stone Floor, Quartz Counter, Double Vanity, Skylight(s), Walk-In Closet(s), Fireplace
- Skylights
- Wood Burning Fireplace
- See Through Fireplace
- Gas Fireplace
- Shades
- Plantation Shutters
- Drapes & Rods
- Great Room
- Family Room Downstairs
- Living Room with Fireplace
- 3 Fireplaces
- Sitting Room
- Formal Dining Room
- Den
- Library
- Loft
- Home Gym
Kitchen
- Breakfast Area or Nook
- Built-In Range
- Dishwasher
- Kitchen Island
- Granite Countertops
- Laminate Countertops
- Disposal
Flooring
- Wood
- Wall to Wall Carpet
- Linoleum
- Laminate
- Stone
- Ceramic Tile
- Luxury Vinyl Plank Tile
- Luxury Vinyl Tile
Bedrooms and Bathrooms
- 4 Bedrooms
- Primary Bedroom on Main
- Cedar Closet: Other, All Carpet, All Window Coverings, Built-in Features, Carpet, Cathedral/Vaulted Ceiling, Ceramic Tiles, Shades/Blinds, Wood Floor, Ceiling Fan(s), All Drapes/Curtains, Kitchen Island, Natural Stone Floor, Quartz Counter, Double Vanity, Skylight(s), Walk-In Closet(s), Fireplace
- Walk-In Closet: Other, All Carpet, All Window Coverings, Built-in Features, Carpet, Cathedral/Vaulted Ceiling, Ceramic Tiles, Shades/Blinds, Wood Floor, Ceiling Fan(s), All Drapes/Curtains, Kitchen Island, Natural Stone Floor, Quartz Counter, Double Vanity, Skylight(s), Walk-In Closet(s), Fireplace
- Double Vanity
- Other
Laundry
- Laundry on lower level
- Washer
Finished Basement
- Walk-Out Basement
- Sub-Basement: Bathroom 4, Bedroom 4, Bathroom 3
- Basement Window Egress
Home Security
- Home Security System
- Smart Locks
- Storm Doors
- Fire and Smoke Detector
Outdoor Features
- Spa
- Dock Available
- Deck
- Enclosed Patio or Porch
- Fire Pit
- Playground
Schools
- Hazel Grove Elementary School
- Lee's Summit North High School
Utilities
- Central Heating and Cooling System
Listing and Financial Details
- Assessor Parcel Number 43-430-01-42-00-0-00-000
Community Details
Overview
- Lakewood Property Owners Association
- Lake Lee's Summit Subdivision
Amenities
- Clubhouse
Recreation
- Golf Course Community
- Tennis Courts
- Community Pool
- Putting Green
- Trails
Ownership History
Purchase Details
Home Financials for this Owner
Home Financials are based on the most recent Mortgage that was taken out on this home.Purchase Details
Home Financials for this Owner
Home Financials are based on the most recent Mortgage that was taken out on this home.Purchase Details
Purchase Details
Home Financials for this Owner
Home Financials are based on the most recent Mortgage that was taken out on this home.Purchase Details
Home Financials for this Owner
Home Financials are based on the most recent Mortgage that was taken out on this home.Purchase Details
Similar Homes in the area
Home Values in the Area
Average Home Value in this Area
Purchase History
| Date | Type | Sale Price | Title Company |
|---|---|---|---|
| Warranty Deed | -- | Thomson Affinity Title | |
| Warranty Deed | -- | Thomson Affinity Title | |
| Warranty Deed | -- | Security 1St Title | |
| Warranty Deed | $665,000 | Security 1St Title | |
| Interfamily Deed Transfer | -- | None Available | |
| Warranty Deed | -- | Chicago Title | |
| Corporate Deed | -- | Ctic | |
| Deed | -- | -- |
Mortgage History
| Date | Status | Loan Amount | Loan Type |
|---|---|---|---|
| Open | $450,000 | Credit Line Revolving | |
| Previous Owner | $500,000 | New Conventional | |
| Previous Owner | $144,000 | Credit Line Revolving | |
| Previous Owner | $417,000 | New Conventional | |
| Previous Owner | $54,200 | Stand Alone Second | |
| Previous Owner | $417,000 | New Conventional | |
| Previous Owner | $136,250 | Stand Alone Second | |
| Previous Owner | $408,750 | Purchase Money Mortgage | |
| Previous Owner | $400,000 | Fannie Mae Freddie Mac |
Property History
| Date | Event | Price | Change | Sq Ft Price |
|---|---|---|---|---|
| 06/25/2024 06/25/24 | Sold | -- | -- | -- |
| 05/19/2024 05/19/24 | Pending | -- | -- | -- |
| 05/16/2024 05/16/24 | For Sale | $1,100,000 | +15.9% | $218 / Sq Ft |
| 03/28/2022 03/28/22 | Sold | -- | -- | -- |
| 02/28/2022 02/28/22 | Pending | -- | -- | -- |
| 02/24/2022 02/24/22 | Price Changed | $949,000 | -4.9% | $188 / Sq Ft |
| 08/03/2021 08/03/21 | Price Changed | $998,000 | -14.0% | $197 / Sq Ft |
| 07/24/2021 07/24/21 | For Sale | $1,160,000 | -- | $229 / Sq Ft |
Tax History Compared to Growth
Tax History
| Year | Tax Paid | Tax Assessment Tax Assessment Total Assessment is a certain percentage of the fair market value that is determined by local assessors to be the total taxable value of land and additions on the property. | Land | Improvement |
|---|---|---|---|---|
| 2024 | $10,271 | $143,292 | $36,630 | $106,662 |
| 2023 | $10,271 | $143,292 | $36,630 | $106,662 |
| 2022 | $10,230 | $126,730 | $23,445 | $103,285 |
| 2021 | $10,442 | $126,730 | $23,445 | $103,285 |
| 2020 | $10,039 | $120,651 | $23,445 | $97,206 |
| 2019 | $9,765 | $120,651 | $23,445 | $97,206 |
| 2018 | $921,694 | $105,005 | $20,405 | $84,600 |
| 2017 | $9,158 | $105,005 | $20,405 | $84,600 |
| 2016 | $8,561 | $97,166 | $15,694 | $81,472 |
| 2014 | $8,112 | $90,250 | $15,683 | $74,567 |
Agents Affiliated with this Home
-
Brooke Turley
B
Seller's Agent in 2024
Brooke Turley
EXP Realty LLC
(816) 590-8902
1 in this area
17 Total Sales
-
Danelle Sibley

Seller Co-Listing Agent in 2024
Danelle Sibley
EXP Realty LLC
(660) 221-3530
1 in this area
91 Total Sales
-
Kelly Heaven

Buyer's Agent in 2024
Kelly Heaven
KW KANSAS CITY METRO
(816) 456-2444
5 in this area
118 Total Sales
-
Tim Block
T
Seller's Agent in 2022
Tim Block
Platinum Realty LLC
(888) 220-0988
3 in this area
4 Total Sales
-
M
Buyer's Agent in 2022
Marshall Stapleton
Century 21 All-Pro
Map
Source: Heartland MLS
MLS Number: 2335950
APN: 43-430-01-42-00-0-00-000
- 224 NW Locust St
- 220 NW Aspen St
- 3845 NW Cimarron St
- 4117 NE Edgewater Ct
- 3904 NE Sequoia St
- 234 NE Bayview Dr
- 205 NE Shoreview Dr
- 3621 NE Basswood Dr
- 194 NE Beechwood Ct
- 208 NE Landings Cir
- 4616 NW Bramble Trail
- 3647 NW Blue Jacket Dr
- 4005 NE Channel Dr
- 16104 E 76th St
- 202 NW Redwood Ct
- 3508 NW Winding Woods Dr
- 15719 E 76th St
- 3743 NE Woodland Ct
- 7709 Brook Ln
- 7120 Lee's Summit Rd
