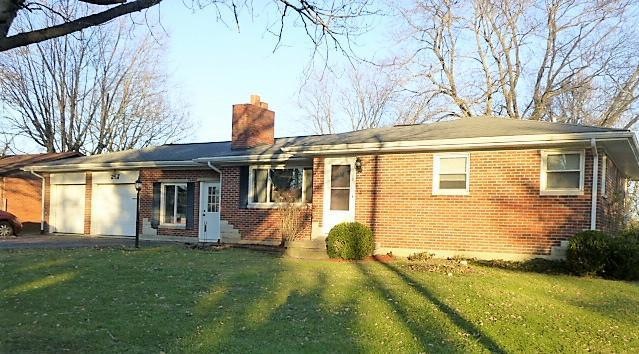
$249,900
- 3 Beds
- 1.5 Baths
- 1,421 Sq Ft
- 1833 Hillcrest Ave
- Wilmington, OH
Charming 3 bedroom, 1.5 bath ranch with great curb appeal! Step into a spacious living room filled with natural light, crown moulding, and a cozy fireplace. The dining room features hardwood floors and big windows, perfect for everyday meals or entertaining. The cheery kitchen offers a warm, functional space. Primary bedroom includes an updated half bath, and the hall bath has been stylishly
Kimberly Mansfield Keller Williams Advisors
