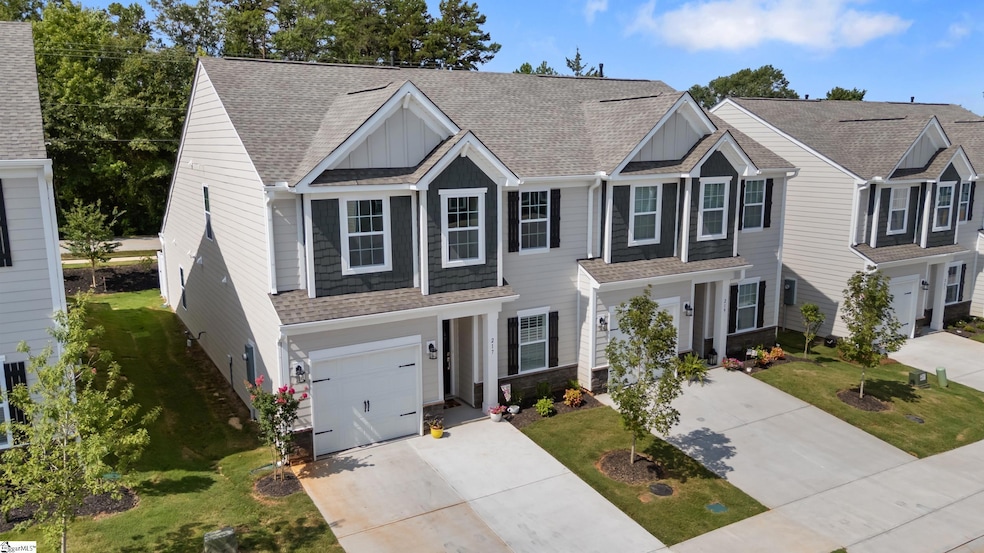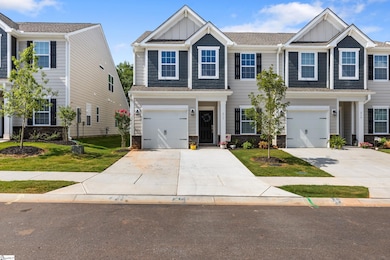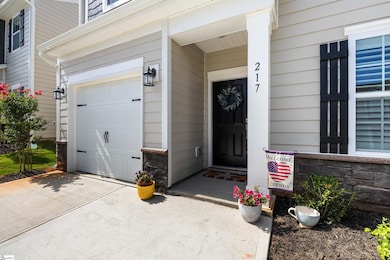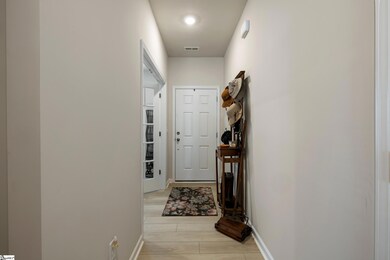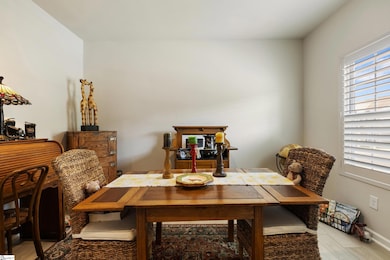
217 Paneer Ln Taylors, SC 29687
Estimated payment $1,875/month
Highlights
- Open Floorplan
- Craftsman Architecture
- Great Room
- Mountain View Elementary School Rated A-
- Loft
- Quartz Countertops
About This Home
Love your life by the lake in this low-maintenance community! 217 Paneer Ln is an exceptional end unit townhome in desirable Blueridge Cottages near Lake Robinson! The manicured lots, cedar shake gable accents, and front-entry Garages with extended driveway parking exhibit impeccable curb appeal as you drive up. This end unit offers more privacy and has been meticulously maintained. Shaw luxury plank flooring greets you in the Foyer and ushers you along the main floor. Off the Foyer, you will be delighted by the Study that's tucked away behind double French doors and showcases stylish plantation shutters that are also found throughout the main level. The Kitchen flows into the Family Room, creating excellent space in this open concept for seamless entertaiing. Expertly styled with a gorgeous center island, abundant cabinetry, a subway tile backsplash, an oversized Pantry, and a full bank of stainless appliances - including a gas range - will make the Kitchen a favorite place to be! Just beyond, the bright Family Room is cozy with its recessed lighting, and stirring ceiling fan. Another important feature is the Main Level Owner's Suite! A spacious room, a personal Bath with a dual sink extended vanity and a tiled shower with bench seating, and a walk-in closet give you a restful retreat after those long days! Also on this level is a convenient Half Bath and a Laundry that comes equipped with the washer and dryer! Atop the stairs, you will love the huge Loft Bonus that allows tons of flexibility to suit your family's needs. Two additional Bedrooms, with soft carpet and great closet space, share a central Hall Bath. A fantastic 10x9 walk-out Attic storage completes the upstairs. Relaxing outside will be a favorite pastime on the rear Patio secured in a fenced yard. Blueridge Cottages is an exceptional community by the lake that provdes a pool and common spaces for its residents, along with maintaining all landscaping. Being a mere three minutes to the outstanding Lake Robinson Park with three fishing piers, a boat ramp, and multiple sheltered picnic areas means adventure and connection with nature are always within reach! This home is in an area eligible for a 100% USDA Rural Housing loan. Don't wait to experience how good the easy life can be... call for a tour today!
Townhouse Details
Home Type
- Townhome
Year Built
- Built in 2024
Lot Details
- 3,049 Sq Ft Lot
- Lot Dimensions are 32x91x32x91
- Fenced Yard
HOA Fees
- $125 Monthly HOA Fees
Home Design
- Craftsman Architecture
- Slab Foundation
- Architectural Shingle Roof
- Stone Exterior Construction
- Radon Mitigation System
- Hardboard
Interior Spaces
- 1,800-1,999 Sq Ft Home
- 2-Story Property
- Open Floorplan
- Smooth Ceilings
- Ceiling Fan
- Tilt-In Windows
- Great Room
- Dining Room
- Home Office
- Loft
- Bonus Room
Kitchen
- Free-Standing Gas Range
- Built-In Microwave
- Dishwasher
- Quartz Countertops
- Disposal
Flooring
- Carpet
- Luxury Vinyl Plank Tile
Bedrooms and Bathrooms
- 3 Bedrooms | 1 Main Level Bedroom
- Walk-In Closet
- 2.5 Bathrooms
Laundry
- Laundry closet
- Dryer
- Washer
Parking
- 1 Car Attached Garage
- Parking Pad
Outdoor Features
- Patio
Schools
- Mountain View Elementary School
- Blue Ridge Middle School
- Blue Ridge High School
Utilities
- Central Air
- Heating System Uses Natural Gas
- Underground Utilities
- Electric Water Heater
- Cable TV Available
Community Details
- Hinson Mgt 864 599 8166 HOA
- Blue Ridge Cottages Subdivision
- Mandatory home owners association
Listing and Financial Details
- Tax Lot 64, Ph2
- Assessor Parcel Number 0633200107400
Map
Home Values in the Area
Average Home Value in this Area
Property History
| Date | Event | Price | List to Sale | Price per Sq Ft |
|---|---|---|---|---|
| 09/16/2025 09/16/25 | Price Changed | $279,500 | -0.2% | $155 / Sq Ft |
| 09/04/2025 09/04/25 | Price Changed | $279,999 | -1.8% | $156 / Sq Ft |
| 07/25/2025 07/25/25 | For Sale | $284,995 | -- | $158 / Sq Ft |
About the Listing Agent

Having been born and raised in Northern California, I was inspired by watching Silicon Valley develop into what it is today! I love “home,” but also wanted to explore! While away at college in Iowa, I became familiar with the ins and outs of construction and appreciated the value of clients loving the final result. I quickly realized that I had a desire to help people hit their goals and I loved to facilitate their growth! I continued to move in the Midwest, gathering as much skill as I
Cody's Other Listings
Source: Greater Greenville Association of REALTORS®
MLS Number: 1564437
- 106 Paneer Ln
- 264 Double Crest Dr
- 2 Double Crest Dr
- 309 Delphine Ct
- 5 Bufflehead St
- 43 Hurshfield Ct
- Emilia Elite Plan at Lakeside at Blue Ridge Plantation
- Roosevelt Elite Plan at Lakeside at Blue Ridge Plantation
- Converse Elite Plan at Lakeside at Blue Ridge Plantation
- Arcadia Elite Plan at Lakeside at Blue Ridge Plantation
- Hartford Elite Plan at Lakeside at Blue Ridge Plantation
- Beaumont Elite Plan at Lakeside at Blue Ridge Plantation
- Caterina Elite Plan at Lakeside at Blue Ridge Plantation
- Ridge Elite Plan at Lakeside at Blue Ridge Plantation
- 41 Hurshfield Ct
- 100 Double Crest Dr
- 26 Double Crest Dr
- 30 Double Crest Dr
- 103 Hollander Dr
- 518 Coolwater Dr
- 213 Meritage St
- 3965 N Highway 101
- 2291 N Highway 101
- 2743 E Tyger Bridge Rd
- 720 Corley Way
- 1150 Reid School Rd
- 206 Hillside Dr
- 1712 Pinecroft Dr
- 45 Carriage Dr
- 24 Tidworth Dr
- 401 Elizabeth Sarah Blvd
- 30 Brooklet Trail
- 4841 Jordan Rd
- 1102 W Poinsett St
- 101 Chandler Rd
- 108 Fuller St Unit ID1234791P
- 528 Indian Trail
- 138 Spring St Unit ID1234774P
- 7 Twiggs Ln Unit FP 40 Teton A1E
- 12 Twiggs Ln
