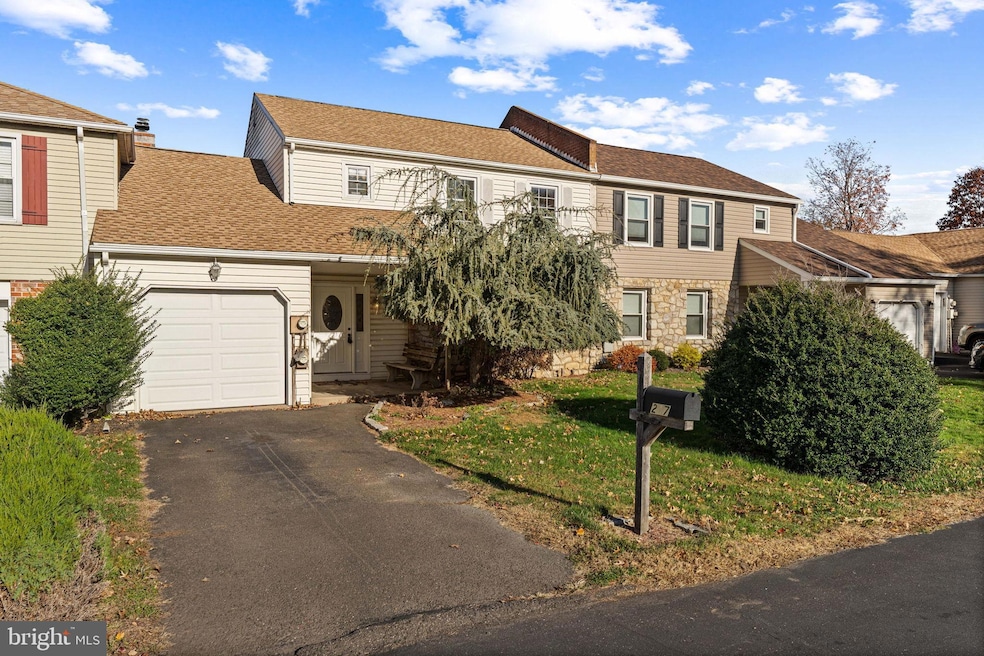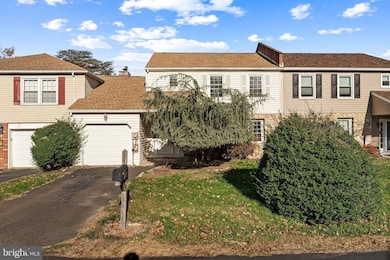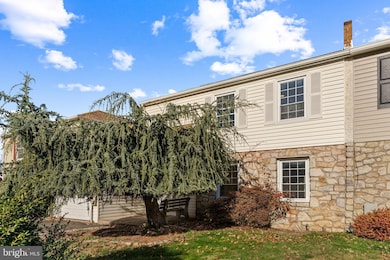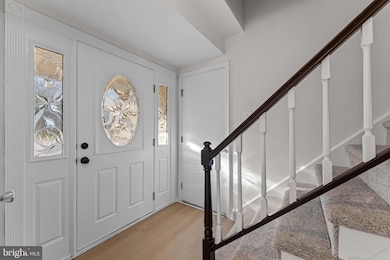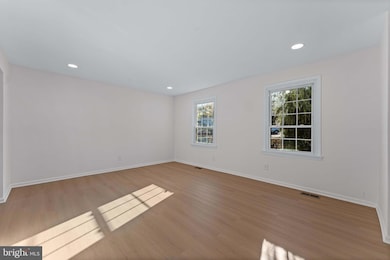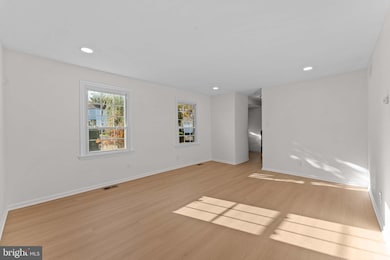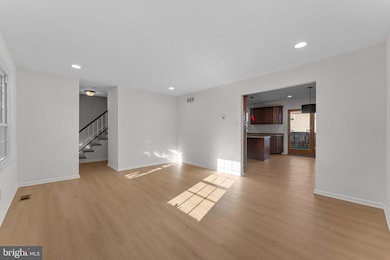217 Pebble Ct Chalfont, PA 18914
Estimated payment $3,039/month
Highlights
- Colonial Architecture
- Patio
- Property is in very good condition
- Simon Butler Elementary Rated A-
- Forced Air Heating and Cooling System
- Wood Fence
About This Home
Nestled in the charming Rocky Meadows community, this delightful Colonial townhouse offers a perfect blend of comfort and convenience. Built in 1978 and meticulously maintained, this home boasts new flooring and paint throughout, ready for you to move in and make it your own. New Roof in April 2025. Step inside to discover a warm and inviting atmosphere, highlighted by a cozy wood-burning fireplace that serves as the heart of the living space. Updated Kitchen with Granite Counter Tops, plenty of Cabinet Space, and Breakfast Area. With three spacious bedrooms and two and a half bathrooms, there's ample room for relaxation and privacy. The fully finished basement provides additional living space, perfect for a home office, playroom, or entertainment area. Enjoy the ease of outdoor living with a lovely patio, ideal for morning coffee or evening gatherings. The property also features a garage and driveway parking, ensuring convenience for you and your guests. The association takes care of common area maintenance, lawn care, and snow removal, allowing you to spend more time enjoying your home and less time on upkeep. Located in a peaceful neighborhood, this townhouse is just a short drive from local amenities, parks, and recreational opportunities. Excellent School District. Close to Routes 202, 309, 152, 63, and the PA Turnpike. Experience the joy of community living in a home that truly feels like a retreat. Don't miss your chance to make this charming property your new haven!
Listing Agent
(215) 896-4949 nick@nickraimo.com Keller Williams Real Estate-Montgomeryville License #RS287867 Listed on: 11/07/2025

Townhouse Details
Home Type
- Townhome
Est. Annual Taxes
- $5,089
Year Built
- Built in 1978
Lot Details
- 3,485 Sq Ft Lot
- Wood Fence
- Property is in very good condition
HOA Fees
- $159 Monthly HOA Fees
Home Design
- Colonial Architecture
- Block Foundation
- Frame Construction
- Active Radon Mitigation
Interior Spaces
- Property has 2 Levels
- Wood Burning Fireplace
Bedrooms and Bathrooms
- 3 Bedrooms
Finished Basement
- Basement Fills Entire Space Under The House
- Laundry in Basement
Parking
- 1 Parking Space
- 1 Driveway Space
- Parking Lot
Outdoor Features
- Patio
Utilities
- Forced Air Heating and Cooling System
- Heating System Uses Oil
- Electric Water Heater
Community Details
- Association fees include common area maintenance, lawn maintenance, snow removal
- Rocky Meadows HOA
- Rocky Mdws Subdivision
Listing and Financial Details
- Tax Lot 069
- Assessor Parcel Number 26-015-069
Map
Home Values in the Area
Average Home Value in this Area
Tax History
| Year | Tax Paid | Tax Assessment Tax Assessment Total Assessment is a certain percentage of the fair market value that is determined by local assessors to be the total taxable value of land and additions on the property. | Land | Improvement |
|---|---|---|---|---|
| 2025 | $4,853 | $28,000 | $3,520 | $24,480 |
| 2024 | $4,853 | $28,000 | $3,520 | $24,480 |
| 2023 | $4,698 | $28,000 | $3,520 | $24,480 |
| 2022 | $4,605 | $28,000 | $3,520 | $24,480 |
| 2021 | $4,553 | $28,000 | $3,520 | $24,480 |
| 2020 | $4,553 | $28,000 | $3,520 | $24,480 |
| 2019 | $4,497 | $28,000 | $3,520 | $24,480 |
| 2018 | $4,497 | $28,000 | $3,520 | $24,480 |
| 2017 | $4,462 | $28,000 | $3,520 | $24,480 |
| 2016 | $4,462 | $28,000 | $3,520 | $24,480 |
| 2015 | -- | $28,000 | $3,520 | $24,480 |
| 2014 | -- | $28,000 | $3,520 | $24,480 |
Property History
| Date | Event | Price | List to Sale | Price per Sq Ft |
|---|---|---|---|---|
| 11/07/2025 11/07/25 | For Sale | $465,000 | -- | $186 / Sq Ft |
Purchase History
| Date | Type | Sale Price | Title Company |
|---|---|---|---|
| Deed | $170,000 | None Available | |
| Deed | $175,000 | -- | |
| Warranty Deed | $149,900 | -- | |
| Interfamily Deed Transfer | -- | T A Title Insurance Company |
Mortgage History
| Date | Status | Loan Amount | Loan Type |
|---|---|---|---|
| Open | $136,000 | FHA | |
| Previous Owner | $110,000 | Balloon | |
| Previous Owner | $92,000 | Balloon |
Source: Bright MLS
MLS Number: PABU2109084
APN: 26-015-069
- 300 Brookside Ct
- 514 Windsor Ct
- 124 Brianna Ct Unit 35
- 122 Brianna Ct Unit 36
- 534 Airy Ave
- 117 Brianna Ct
- 119 Brianna Ct Unit 10
- 111 Brianna Ct Unit 6
- 111 Brianna Ct
- 103 Brianna Ct
- 109 Brianna Ct
- 113 Brianna Ct
- 115 Brianna Ct
- 103 Brianna Ct Unit 2
- 119 Brianna Ct
- 105 Brianna Ct Unit 3
- 109 Brianna Ct Unit 5
- 121 Brianna Ct
- Simmons Plan at Birch Run at New Britain
- Simmons Elite Plan at Birch Run at New Britain
- 409 W Butler Ave
- 409 W Butler Ave Unit 318 (D-06)
- 409 W Butler Ave Unit 223 (D-05)
- 4106 Grey Friars Terrace
- 3 Meadow Glen Rd
- 148 Galway Cir
- 103 Bonnie Lark Ct
- 328 Foxtail Ln
- 331 Wynstone Ct
- 201 Beacon Ct
- 403 Essex Ct
- 240 Honey Hollow Ln
- 19 Arbor Cir
- 126 Trewigtown Rd
- 2910 E Walnut St
- 55 N Main St Unit 1ST FLOOR
- 131 N Main St
- 404 Dylan Dr Unit 66
- 924 Bethlehem Pike
- 104 Carol Ct
