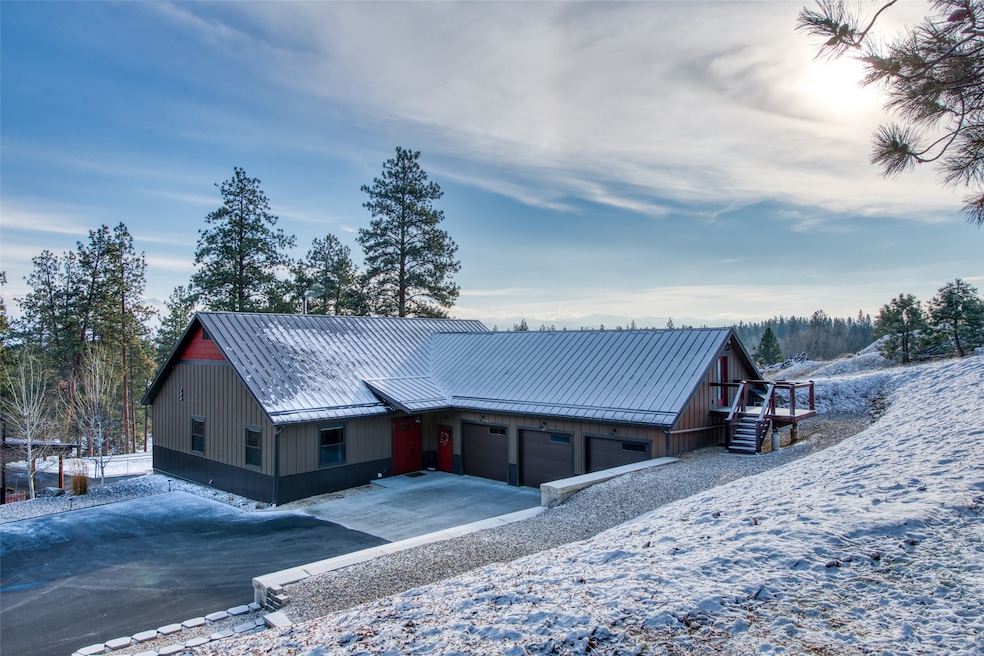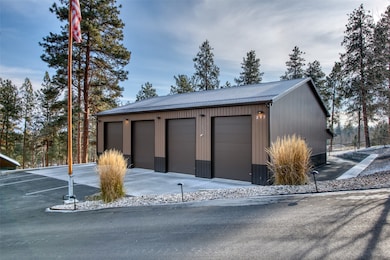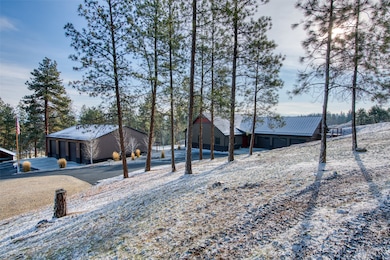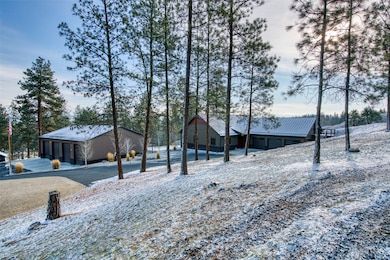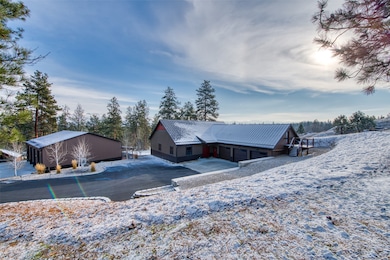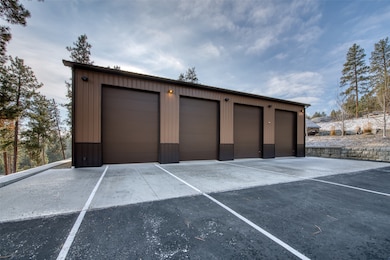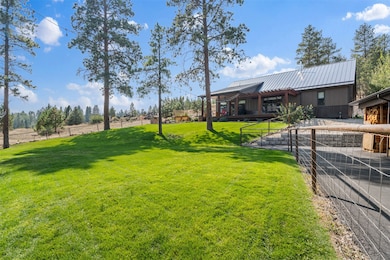217 Peekaboo Trail Hamilton, MT 59840
Estimated payment $10,245/month
Highlights
- Wood Burning Stove
- 1 Fireplace
- 3 Car Attached Garage
- Quentin Brown Primary School Rated 9+
- No HOA
- Laundry Room
About This Home
Designed for the TOY ENTHUSIAST! You’ll be wowed by soaring ceilings, wide-open living spaces, and warm hickory floors. At the heart of the living room, a wood stove with rock hearth brings both character and cozy comfort. The private Primary Suite is filled with natural light, a tiled shower and walk in closet. Two additional bedrooms and a full bath open off the main living area—perfect for family or guests. Laundry room with custom built in shoe bench and storage. The spacious kitchen boasts a Butler’s Pantry, rich Hickory Cabinets, Granite Countertops, and a massive 5x8 island. The dining area flows seamlessly to the back deck for true indoor/outdoor living, complete with surround sound, rope lighting, a pergola, concrete firepit area, and pre-wiring for your future hot tub. Don’t wait—schedule your showing today. A versatile 4th bedroom with 3/4 bath sits above the heated 3-stall garage with its own mini split unit and balcony is ideal for guest quarters, a teenager retreat, or private home office. The garage also features a pellet stove for added warmth. Outdoors, enjoy a beautifully landscaped yard with mature trees, raised garden beds, underground sprinklers, and a drip system for effortless care. And then—the shop. A massive 50x60 heated shop with 4 oversized 14' doors, a bonus room, shuffleboard, and 3/4 bath. The wood stove is the perfect centerpiece for gatherings or late-night projects. To top it off, the property includes a 1000 gallon buried propane tank, blacktopped driveway for clean, year-round access and flagpole. This home blends modern convenience with Montana charm—just minutes from town yet tucked into the peace of the countryside. With its multiple wood and pellet stoves, heated spaces, and entertainment-ready design, it’s a home that’s warm, inviting, and ready for your family and entertaining today! Currently the neighboring property is for sale as well, making this the perfect opportunity for a family compound or retreat!
Home Details
Home Type
- Single Family
Est. Annual Taxes
- $4,913
Year Built
- Built in 2019
Lot Details
- 2.03 Acre Lot
Parking
- 3 Car Attached Garage
Home Design
- Poured Concrete
- Metal Roof
Interior Spaces
- 2,832 Sq Ft Home
- Property has 1 Level
- 1 Fireplace
- Wood Burning Stove
- Basement
- Crawl Space
Kitchen
- Oven or Range
- Microwave
- Dishwasher
Bedrooms and Bathrooms
- 4 Bedrooms
Laundry
- Laundry Room
- Washer Hookup
Utilities
- Central Air
- Heating System Uses Propane
- Pellet Stove burns compressed wood to generate heat
- Underground Utilities
- Propane
- Well
- Septic Tank
- Private Sewer
- High Speed Internet
Community Details
- No Home Owners Association
- Built by Wooden Steel
Listing and Financial Details
- Assessor Parcel Number 13156436301200000
Map
Home Values in the Area
Average Home Value in this Area
Tax History
| Year | Tax Paid | Tax Assessment Tax Assessment Total Assessment is a certain percentage of the fair market value that is determined by local assessors to be the total taxable value of land and additions on the property. | Land | Improvement |
|---|---|---|---|---|
| 2025 | $4,362 | $1,131,400 | $0 | $0 |
| 2024 | $4,932 | $938,600 | $0 | $0 |
| 2023 | $4,913 | $938,600 | $0 | $0 |
| 2022 | $4,337 | $682,000 | $0 | $0 |
| 2021 | $4,564 | $666,800 | $0 | $0 |
| 2020 | $3,827 | $68,422 | $0 | $0 |
| 2019 | $478 | $68,422 | $0 | $0 |
| 2018 | $441 | $59,337 | $0 | $0 |
| 2017 | $409 | $59,337 | $0 | $0 |
| 2016 | $368 | $53,334 | $0 | $0 |
| 2015 | $363 | $53,334 | $0 | $0 |
| 2014 | $570 | $49,110 | $0 | $0 |
Property History
| Date | Event | Price | List to Sale | Price per Sq Ft | Prior Sale |
|---|---|---|---|---|---|
| 12/01/2025 12/01/25 | For Sale | $1,875,500 | +44.3% | $662 / Sq Ft | |
| 12/23/2021 12/23/21 | Sold | -- | -- | -- | View Prior Sale |
| 09/02/2021 09/02/21 | Price Changed | $1,299,900 | -2.4% | $451 / Sq Ft | |
| 08/18/2021 08/18/21 | Price Changed | $1,332,500 | -1.3% | $463 / Sq Ft | |
| 08/05/2021 08/05/21 | For Sale | $1,350,000 | -- | $469 / Sq Ft |
Purchase History
| Date | Type | Sale Price | Title Company |
|---|---|---|---|
| Warranty Deed | -- | New Title Company Name | |
| Grant Deed | -- | -- | |
| Deed | -- | -- |
Source: Montana Regional MLS
MLS Number: 30061680
APN: 13-1564-36-3-01-20-0000
- 215 Peekaboo Trail
- 128 Dutch Hill Rd
- 829 Pheasant Run
- 331 Mill Creek Rd
- 38 Ol Fogie Trail
- 704 Sheafman Creek Rd
- 1186 Palisades Place
- 1219 Creek View Ln
- 1033 Old Corvallis Rd
- 1179 Garden Place
- 883 Mcwilliams Dr
- 108 Freedom Rd
- 290 Bowman Rd
- 847 Sheafman Creek Rd
- 98 Pointe Way
- 661 Old Corvallis Rd
- 895 W Cow Creek Rd
- 461 Hudson Ln
- 519 Hillside Ranch Rd
- 305 Jorgy Way
