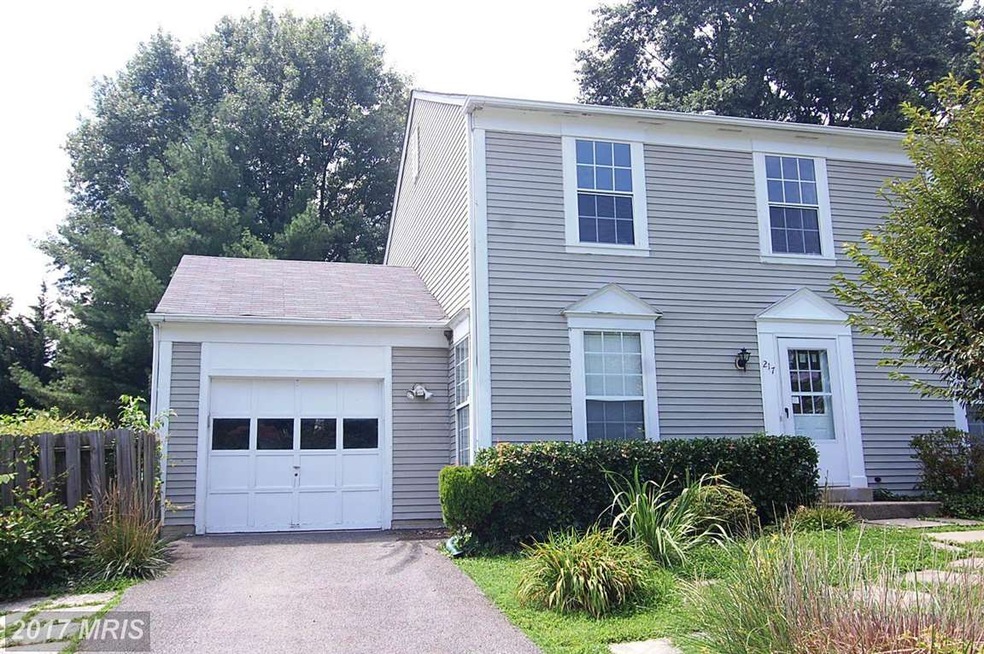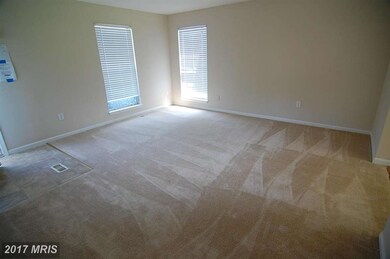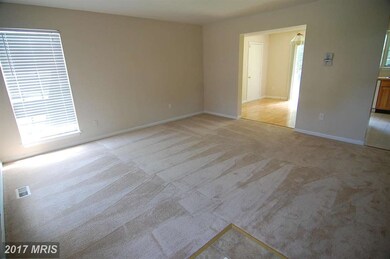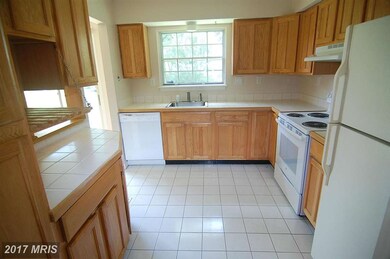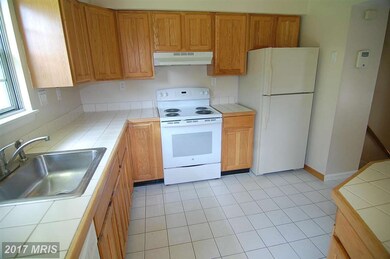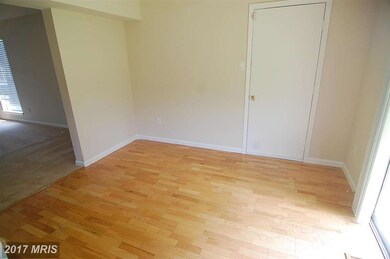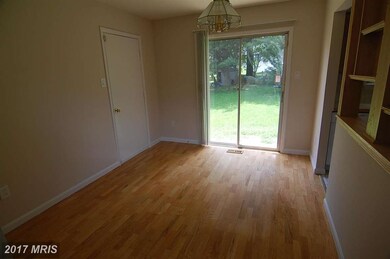
217 Perrywinkle Ln Gaithersburg, MD 20878
Highlights
- Colonial Architecture
- Traditional Floor Plan
- 1 Car Attached Garage
- Lakelands Park Middle School Rated A
- No HOA
- Forced Air Heating and Cooling System
About This Home
As of July 2019Price Reduced!! Don't miss this opportunity....3BR/2BA, 1 car garage TOWNHOUSE / DUPLEX with large backyard. NO HOA!! Recently renovated. Fully finished basement with full bath. Fresh paint, new carpet. Bank owned property. Sold as-is, but shows very well.
Last Agent to Sell the Property
RE/MAX Realty Services License #0225181232 Listed on: 06/30/2015

Co-Listed By
Laura Patterson
RE/MAX Realty Group
Townhouse Details
Home Type
- Townhome
Est. Annual Taxes
- $5,246
Year Built
- Built in 1981
Lot Details
- 5,227 Sq Ft Lot
- 1 Common Wall
- Property is in very good condition
Parking
- 1 Car Attached Garage
- Off-Street Parking
Home Design
- Colonial Architecture
- Aluminum Siding
Interior Spaces
- 1,160 Sq Ft Home
- Property has 3 Levels
- Traditional Floor Plan
- Window Treatments
- Dining Area
- Finished Basement
Kitchen
- Electric Oven or Range
- Dishwasher
- Disposal
Bedrooms and Bathrooms
- 3 Bedrooms
- 2 Full Bathrooms
Laundry
- Dryer
- Washer
Schools
- Brown Station Elementary School
- Lakelands Park Middle School
- Quince Orchard High School
Utilities
- Forced Air Heating and Cooling System
- Natural Gas Water Heater
- Public Septic
Community Details
- No Home Owners Association
- Pheasant Run Subdivision
Listing and Financial Details
- Assessor Parcel Number 160901974938
Ownership History
Purchase Details
Home Financials for this Owner
Home Financials are based on the most recent Mortgage that was taken out on this home.Purchase Details
Purchase Details
Home Financials for this Owner
Home Financials are based on the most recent Mortgage that was taken out on this home.Purchase Details
Purchase Details
Home Financials for this Owner
Home Financials are based on the most recent Mortgage that was taken out on this home.Purchase Details
Home Financials for this Owner
Home Financials are based on the most recent Mortgage that was taken out on this home.Purchase Details
Purchase Details
Purchase Details
Purchase Details
Home Financials for this Owner
Home Financials are based on the most recent Mortgage that was taken out on this home.Similar Homes in the area
Home Values in the Area
Average Home Value in this Area
Purchase History
| Date | Type | Sale Price | Title Company |
|---|---|---|---|
| Deed | $370,000 | None Available | |
| Foreclosure Deed | $247,000 | Cardinal Title Group Llc | |
| Special Warranty Deed | $294,900 | Fidelity Natl Title Ins Co | |
| Trustee Deed | $335,000 | None Available | |
| Deed | $329,900 | -- | |
| Deed | $329,900 | -- | |
| Deed | -- | -- | |
| Deed | -- | -- | |
| Deed | -- | -- | |
| Deed | $143,000 | -- | |
| Deed | $126,900 | -- |
Mortgage History
| Date | Status | Loan Amount | Loan Type |
|---|---|---|---|
| Previous Owner | $351,500 | New Conventional | |
| Previous Owner | $289,558 | FHA | |
| Previous Owner | $329,250 | Purchase Money Mortgage | |
| Previous Owner | $329,250 | Purchase Money Mortgage | |
| Previous Owner | $150,000 | Credit Line Revolving | |
| Previous Owner | $101,500 | No Value Available |
Property History
| Date | Event | Price | Change | Sq Ft Price |
|---|---|---|---|---|
| 07/18/2019 07/18/19 | Sold | $370,000 | -1.3% | $319 / Sq Ft |
| 06/06/2019 06/06/19 | For Sale | $374,800 | +27.1% | $323 / Sq Ft |
| 12/01/2015 12/01/15 | Sold | $294,900 | 0.0% | $254 / Sq Ft |
| 10/23/2015 10/23/15 | Pending | -- | -- | -- |
| 09/21/2015 09/21/15 | Price Changed | $294,900 | -4.8% | $254 / Sq Ft |
| 08/09/2015 08/09/15 | Price Changed | $309,900 | -4.6% | $267 / Sq Ft |
| 07/13/2015 07/13/15 | For Sale | $324,900 | +10.2% | $280 / Sq Ft |
| 06/30/2015 06/30/15 | Off Market | $294,900 | -- | -- |
| 06/30/2015 06/30/15 | For Sale | $324,900 | -- | $280 / Sq Ft |
Tax History Compared to Growth
Tax History
| Year | Tax Paid | Tax Assessment Tax Assessment Total Assessment is a certain percentage of the fair market value that is determined by local assessors to be the total taxable value of land and additions on the property. | Land | Improvement |
|---|---|---|---|---|
| 2024 | $5,246 | $382,433 | $0 | $0 |
| 2023 | $4,299 | $365,400 | $175,000 | $190,400 |
| 2022 | $3,865 | $340,233 | $0 | $0 |
| 2021 | $3,564 | $315,067 | $0 | $0 |
| 2020 | $3,223 | $289,900 | $150,000 | $139,900 |
| 2019 | $3,894 | $289,900 | $150,000 | $139,900 |
| 2018 | $3,204 | $289,900 | $150,000 | $139,900 |
| 2017 | $3,127 | $292,400 | $0 | $0 |
| 2016 | $3,231 | $276,400 | $0 | $0 |
| 2015 | $3,231 | $260,400 | $0 | $0 |
| 2014 | $3,231 | $244,400 | $0 | $0 |
Agents Affiliated with this Home
-

Seller's Agent in 2019
Ming Chou
Independent Realty, Inc
(301) 252-0238
6 in this area
28 Total Sales
-

Buyer's Agent in 2019
Nancy Afifi
Realty Advantage
(301) 503-9262
-

Seller's Agent in 2015
Andy Werner
RE/MAX
(301) 252-4770
13 in this area
254 Total Sales
-
L
Seller Co-Listing Agent in 2015
Laura Patterson
Remax Realty Group
-

Buyer's Agent in 2015
Angela Vargas
RE/MAX
(703) 929-3520
59 Total Sales
Map
Source: Bright MLS
MLS Number: 1002347535
APN: 09-01974938
- 1 Noblewood Ct
- 18 Noblewood Ct
- 210 Twelve Oaks Dr
- 220 Rabbitt Rd
- 142 Apple Blossom Way
- 206 Cherrywood Terrace
- 11 Trudy Way
- 922 Pheasant Run Dr
- 718 Quince Orchard Blvd Unit 202
- 11500 Golden Post Ln
- 720 Quince Orchard Blvd Unit 101
- 70 Oak Shade Rd
- 746 Quince Orchard Blvd
- 828 Quince Orchard Blvd Unit 828-10
- 788 Quince Orchard Blvd Unit 201
- 2 Goodport Ct
- 784 Quince Orchard Blvd Unit 784-201
- 784 Quince Orchard Blvd Unit T1
- 824 Quince Orchard Blvd Unit 824-20
- 816 Quince Orchard Blvd Unit 201
