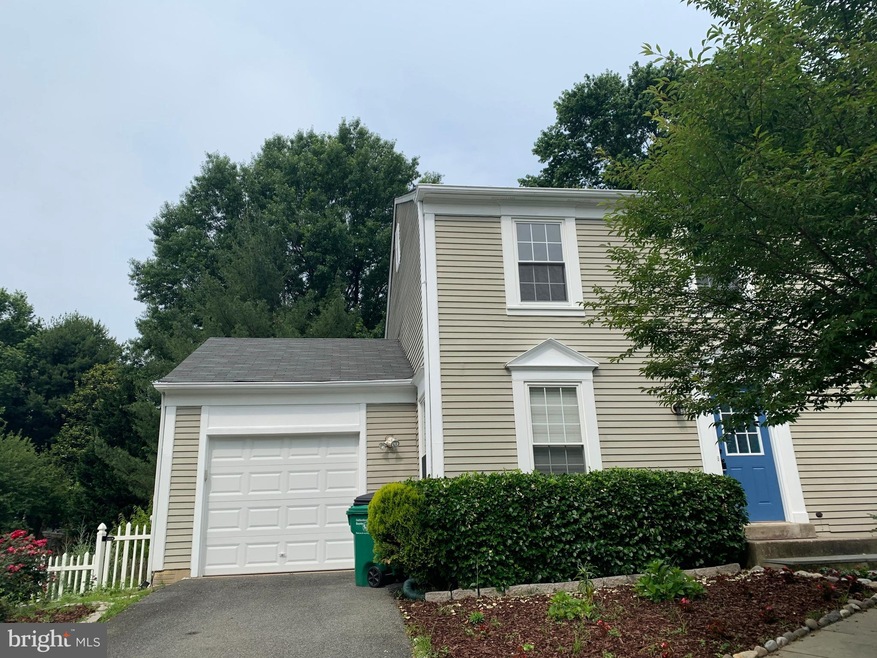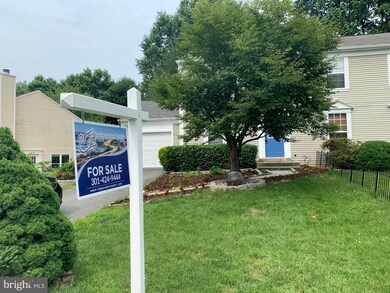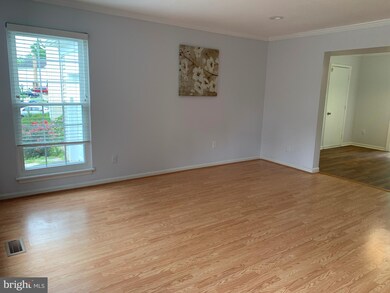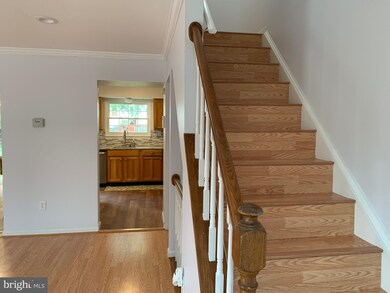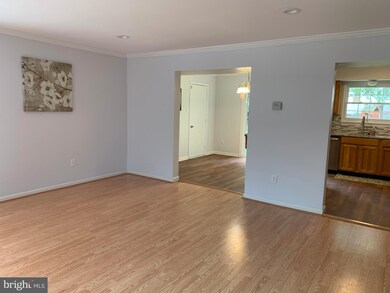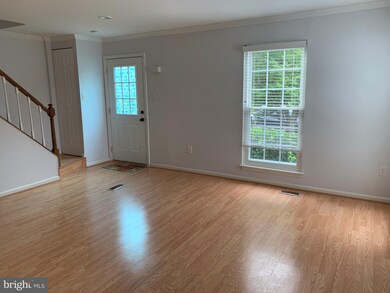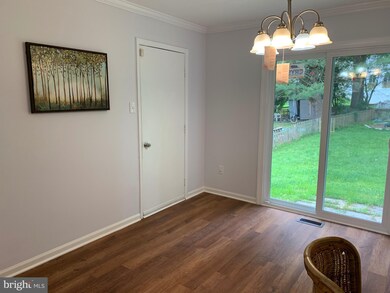
217 Perrywinkle Ln Gaithersburg, MD 20878
Highlights
- Colonial Architecture
- No HOA
- Central Heating and Cooling System
- Lakelands Park Middle School Rated A
- 1 Car Attached Garage
About This Home
As of July 2019Beautifuly renovated, semi-detached townhome featuring a one car garage, 3 bedrooms, 3 full bathrooms, and a gourmet kitchen with granited countertops and SS appliances. All the new windows and a new sliding door is featured as well. Wood floors run throughout the first and top levels, and vinyl tile covers the basement. This home as a private backyard patio and all of this is in a great location, minutes to the highway, a large shopping center and restaurants.
Townhouse Details
Home Type
- Townhome
Est. Annual Taxes
- $3,894
Year Built
- Built in 1981
Lot Details
- 5,273 Sq Ft Lot
Parking
- 1 Car Attached Garage
- Front Facing Garage
Home Design
- Colonial Architecture
- Aluminum Siding
Interior Spaces
- 1,160 Sq Ft Home
- Property has 3 Levels
- Finished Basement
- Basement Fills Entire Space Under The House
Bedrooms and Bathrooms
- 3 Bedrooms
Utilities
- Central Heating and Cooling System
- Natural Gas Water Heater
Community Details
- No Home Owners Association
- Pheasant Run Subdivision
Listing and Financial Details
- Tax Lot 10
- Assessor Parcel Number 160901974938
Ownership History
Purchase Details
Home Financials for this Owner
Home Financials are based on the most recent Mortgage that was taken out on this home.Purchase Details
Purchase Details
Home Financials for this Owner
Home Financials are based on the most recent Mortgage that was taken out on this home.Purchase Details
Purchase Details
Home Financials for this Owner
Home Financials are based on the most recent Mortgage that was taken out on this home.Purchase Details
Home Financials for this Owner
Home Financials are based on the most recent Mortgage that was taken out on this home.Purchase Details
Purchase Details
Purchase Details
Purchase Details
Home Financials for this Owner
Home Financials are based on the most recent Mortgage that was taken out on this home.Similar Homes in Gaithersburg, MD
Home Values in the Area
Average Home Value in this Area
Purchase History
| Date | Type | Sale Price | Title Company |
|---|---|---|---|
| Deed | $370,000 | None Available | |
| Foreclosure Deed | $247,000 | Cardinal Title Group Llc | |
| Special Warranty Deed | $294,900 | Fidelity Natl Title Ins Co | |
| Trustee Deed | $335,000 | None Available | |
| Deed | $329,900 | -- | |
| Deed | $329,900 | -- | |
| Deed | -- | -- | |
| Deed | -- | -- | |
| Deed | -- | -- | |
| Deed | $143,000 | -- | |
| Deed | $126,900 | -- |
Mortgage History
| Date | Status | Loan Amount | Loan Type |
|---|---|---|---|
| Previous Owner | $351,500 | New Conventional | |
| Previous Owner | $289,558 | FHA | |
| Previous Owner | $329,250 | Purchase Money Mortgage | |
| Previous Owner | $329,250 | Purchase Money Mortgage | |
| Previous Owner | $150,000 | Credit Line Revolving | |
| Previous Owner | $101,500 | No Value Available |
Property History
| Date | Event | Price | Change | Sq Ft Price |
|---|---|---|---|---|
| 07/18/2019 07/18/19 | Sold | $370,000 | -1.3% | $319 / Sq Ft |
| 06/06/2019 06/06/19 | For Sale | $374,800 | +27.1% | $323 / Sq Ft |
| 12/01/2015 12/01/15 | Sold | $294,900 | 0.0% | $254 / Sq Ft |
| 10/23/2015 10/23/15 | Pending | -- | -- | -- |
| 09/21/2015 09/21/15 | Price Changed | $294,900 | -4.8% | $254 / Sq Ft |
| 08/09/2015 08/09/15 | Price Changed | $309,900 | -4.6% | $267 / Sq Ft |
| 07/13/2015 07/13/15 | For Sale | $324,900 | +10.2% | $280 / Sq Ft |
| 06/30/2015 06/30/15 | Off Market | $294,900 | -- | -- |
| 06/30/2015 06/30/15 | For Sale | $324,900 | -- | $280 / Sq Ft |
Tax History Compared to Growth
Tax History
| Year | Tax Paid | Tax Assessment Tax Assessment Total Assessment is a certain percentage of the fair market value that is determined by local assessors to be the total taxable value of land and additions on the property. | Land | Improvement |
|---|---|---|---|---|
| 2024 | $5,246 | $382,433 | $0 | $0 |
| 2023 | $4,299 | $365,400 | $175,000 | $190,400 |
| 2022 | $3,865 | $340,233 | $0 | $0 |
| 2021 | $3,564 | $315,067 | $0 | $0 |
| 2020 | $3,223 | $289,900 | $150,000 | $139,900 |
| 2019 | $3,894 | $289,900 | $150,000 | $139,900 |
| 2018 | $3,204 | $289,900 | $150,000 | $139,900 |
| 2017 | $3,127 | $292,400 | $0 | $0 |
| 2016 | $3,231 | $276,400 | $0 | $0 |
| 2015 | $3,231 | $260,400 | $0 | $0 |
| 2014 | $3,231 | $244,400 | $0 | $0 |
Agents Affiliated with this Home
-
Ming Chou

Seller's Agent in 2019
Ming Chou
Independent Realty, Inc
(301) 252-0238
6 in this area
30 Total Sales
-
Nancy Afifi

Buyer's Agent in 2019
Nancy Afifi
Realty Advantage
(301) 503-9262
-
Andy Werner

Seller's Agent in 2015
Andy Werner
RE/MAX
(301) 252-4770
13 in this area
256 Total Sales
-
L
Seller Co-Listing Agent in 2015
Laura Patterson
Remax Realty Group
-
Angela Vargas

Buyer's Agent in 2015
Angela Vargas
RE/MAX
(703) 929-3520
62 Total Sales
Map
Source: Bright MLS
MLS Number: MDMC662836
APN: 09-01974938
- 1 Noblewood Ct
- 18 Noblewood Ct
- 210 Twelve Oaks Dr
- 220 Rabbitt Rd
- 206 Cherrywood Terrace
- 11 Trudy Way
- 922 Pheasant Run Dr
- 718 Quince Orchard Blvd Unit 202
- 11500 Golden Post Ln
- 732 Quince Orchard Blvd Unit 201
- 720 Quince Orchard Blvd Unit 101
- 714 Quince Orchard Blvd Unit 714-P1
- 70 Oak Shade Rd
- 746 Quince Orchard Blvd
- 828 Quince Orchard Blvd Unit 828-10
- 788 Quince Orchard Blvd Unit 201
- 826 Quince Orchard Blvd Unit 101
- 784 Quince Orchard Blvd Unit T1
- 784 Quince Orchard Blvd Unit 784-201
- 882 Diamond Dr
