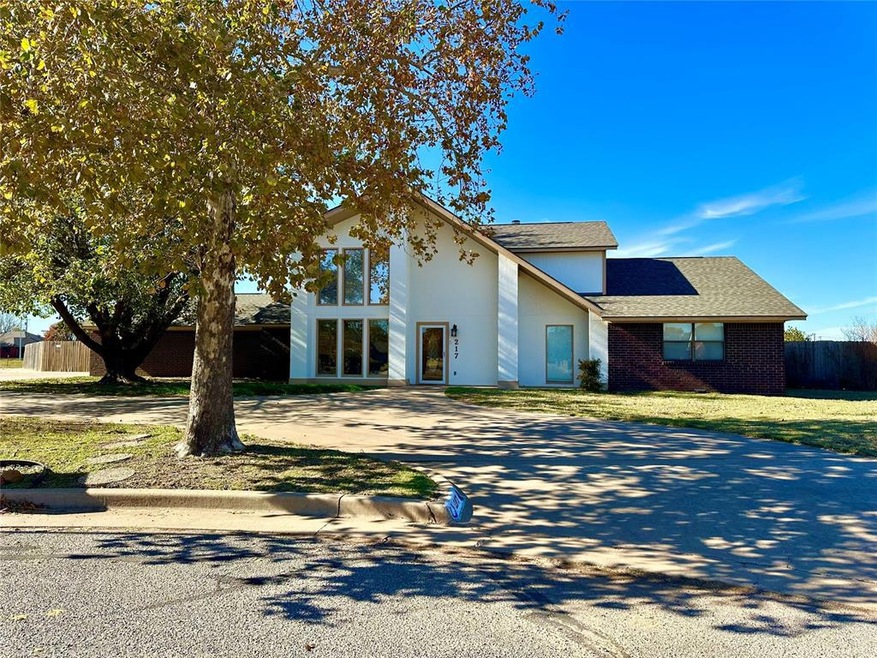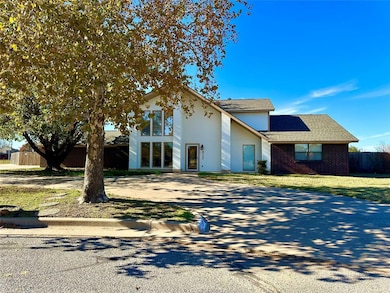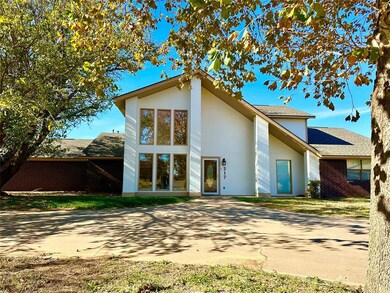
Highlights
- Outdoor Pool
- Covered patio or porch
- 2 Car Attached Garage
- Colonial Architecture
- Cul-De-Sac
- Central Heating and Cooling System
About This Home
As of December 2024Location, location, location! This stunning 3,700 sq. ft. home offers everything you’ve been looking for. With 3 bedrooms, 3 full bathrooms, and a half bath, it’s perfect for families of all sizes. Nestled on a quiet cul-de-sac, the home sits on nearly half an acre and features a spacious circle driveway. The large living room is filled with natural light and includes a cozy wood-burning fireplace. The kitchen features a double oven, granite countertops, stainless steel appliances, a big eat-in dining area and a breakfast nook. There is also a formal dining room. The primary bedroom, located downstairs, is impressively large and includes an en-suite with a large mirrored closet, heated floors, a soaking tub, and a separate oversized shower. The backyard is a must-see! It’s perfect for entertaining with a heated pool, a pergola for shade, and plenty of space for outdoor fun. Additional features include a tankless water heater, a reverse osmosis system, and a storm shelter for extra safety.
Home Details
Home Type
- Single Family
Est. Annual Taxes
- $3,295
Year Built
- Built in 1986
Lot Details
- 0.82 Acre Lot
- Cul-De-Sac
Parking
- 2 Car Attached Garage
Home Design
- Colonial Architecture
- Slab Foundation
- Brick Frame
- Composition Roof
Interior Spaces
- 3,714 Sq Ft Home
- 1.5-Story Property
- Gas Log Fireplace
Bedrooms and Bathrooms
- 3 Bedrooms
Pool
- Outdoor Pool
- Pool Cover
Outdoor Features
- Covered patio or porch
- Outbuilding
Schools
- Altus Early Childhood Center Elementary School
- Altus Intermediate School
- Altus High School
Utilities
- Central Heating and Cooling System
Listing and Financial Details
- Legal Lot and Block 17 / 1
Ownership History
Purchase Details
Home Financials for this Owner
Home Financials are based on the most recent Mortgage that was taken out on this home.Purchase Details
Purchase Details
Home Financials for this Owner
Home Financials are based on the most recent Mortgage that was taken out on this home.Purchase Details
Home Financials for this Owner
Home Financials are based on the most recent Mortgage that was taken out on this home.Purchase Details
Purchase Details
Map
Similar Homes in Altus, OK
Home Values in the Area
Average Home Value in this Area
Purchase History
| Date | Type | Sale Price | Title Company |
|---|---|---|---|
| Warranty Deed | $343,000 | First American Title | |
| Warranty Deed | $350,000 | First American Title | |
| Warranty Deed | $286,000 | Balleys Abstract And Title | |
| Special Warranty Deed | $215,000 | None Available | |
| Warranty Deed | $162,500 | -- | |
| Warranty Deed | $179,500 | -- |
Mortgage History
| Date | Status | Loan Amount | Loan Type |
|---|---|---|---|
| Open | $308,700 | New Conventional | |
| Previous Owner | $237,907 | VA | |
| Previous Owner | $286,000 | VA | |
| Previous Owner | $215,098 | New Conventional |
Property History
| Date | Event | Price | Change | Sq Ft Price |
|---|---|---|---|---|
| 12/03/2024 12/03/24 | Sold | $343,000 | 0.0% | $92 / Sq Ft |
| 12/03/2024 12/03/24 | Pending | -- | -- | -- |
| 11/25/2024 11/25/24 | For Sale | $343,000 | +19.9% | $92 / Sq Ft |
| 10/31/2019 10/31/19 | Sold | $286,000 | -4.5% | $92 / Sq Ft |
| 08/18/2019 08/18/19 | Pending | -- | -- | -- |
| 06/11/2019 06/11/19 | Price Changed | $299,500 | -6.1% | $97 / Sq Ft |
| 05/06/2019 05/06/19 | For Sale | $319,000 | -- | $103 / Sq Ft |
Tax History
| Year | Tax Paid | Tax Assessment Tax Assessment Total Assessment is a certain percentage of the fair market value that is determined by local assessors to be the total taxable value of land and additions on the property. | Land | Improvement |
|---|---|---|---|---|
| 2024 | $3,295 | $38,217 | $8,277 | $29,940 |
| 2023 | $3,295 | $36,190 | $8,277 | $27,913 |
| 2022 | $2,920 | $34,467 | $8,277 | $26,190 |
| 2021 | $2,892 | $33,850 | $7,215 | $26,635 |
| 2020 | $2,929 | $33,850 | $7,215 | $26,635 |
| 2019 | $2,583 | $30,606 | $8,277 | $22,329 |
| 2018 | $2,210 | $30,606 | $8,277 | $22,329 |
| 2017 | $2,210 | $30,606 | $8,277 | $22,329 |
| 2016 | $2,243 | $31,052 | $7,895 | $23,157 |
| 2015 | $2,249 | $31,130 | $5,520 | $25,610 |
| 2014 | $2,220 | $30,739 | $5,520 | $25,219 |
Source: MLSOK
MLS Number: 1145669
APN: 0512-00-001-017-0-000-00
- 408 Quail Run N
- 417 Pheasant Cir
- 517 Quail Run S
- 516 Quail Run S
- 520 Quail Run S
- 719 Sheryl Ln
- 3613 Kings Way
- 2524 N Robin St
- 3909 Pilgrim Ln
- 613 Comanche Trail
- 703 Comanche Trail
- 3508 Oklahoma Territory
- 2212 N Robin St
- 300 Sequoyah Ln
- 312 Val Verde St
- 325 Buena Vista St
- 3516 Ranch Rd E
- 604 Sequoyah Ln
- 304 Buena Vista St
- 409 Buena Vista St


