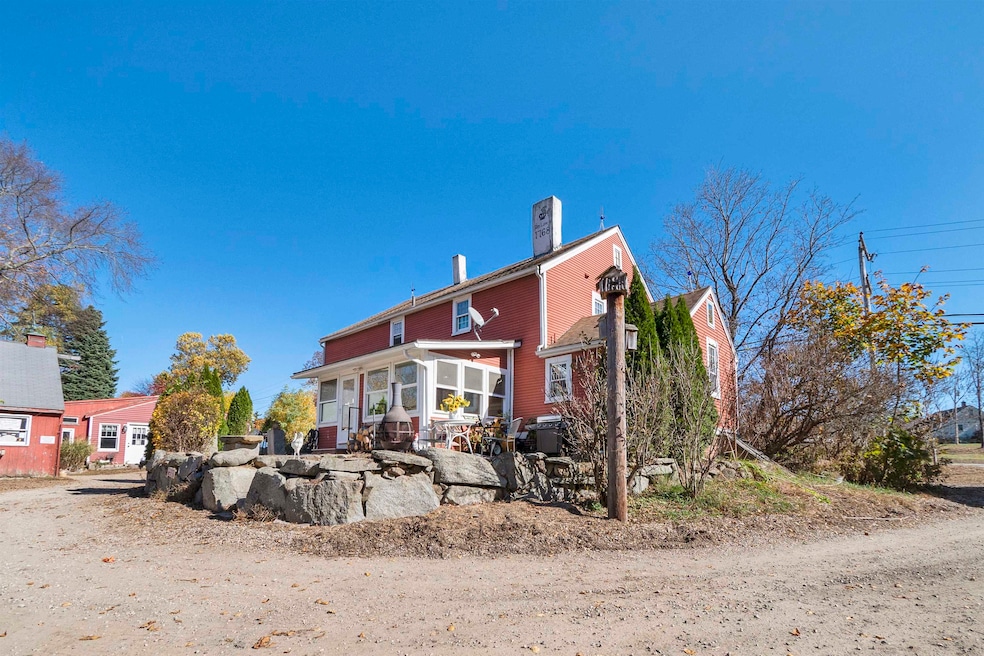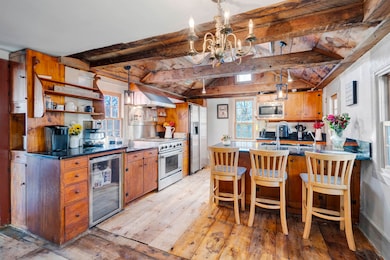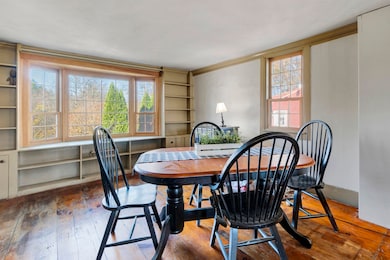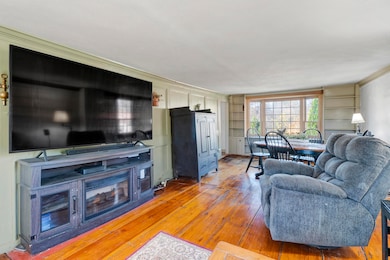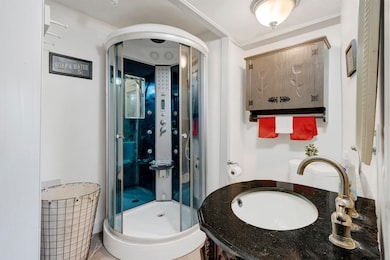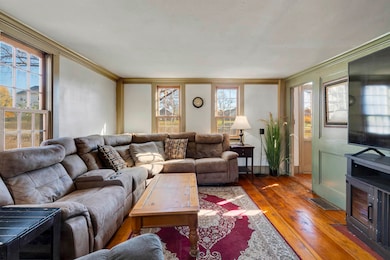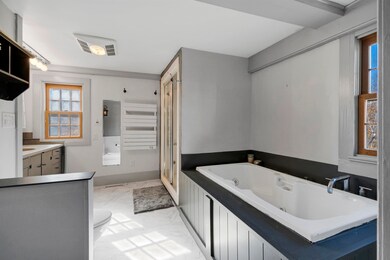
217 Portsmouth Ave Stratham, NH 03885
3
Beds
2
Baths
2,272
Sq Ft
3.14
Acres
Highlights
- Barn
- Stables
- Colonial Architecture
- Cooperative Middle School Rated A-
- 3.14 Acre Lot
- Farm
About This Home
As of May 2025Seller is taking all animals on site to their new home at closing.
Last Agent to Sell the Property
BHG Masiello Hampton License #064021 Listed on: 10/29/2024

Home Details
Home Type
- Single Family
Est. Annual Taxes
- $9,871
Year Built
- Built in 1768
Lot Details
- 3.14 Acre Lot
- Poultry Coop
- Secluded Lot
- Level Lot
- Wooded Lot
- Garden
- Property is zoned Res Agri
Parking
- 5 Car Detached Garage
- Heated Garage
- Circular Driveway
- Dirt Driveway
- Unpaved Parking
Home Design
- Colonial Architecture
- Antique Architecture
- Farmhouse Style Home
- Brick Foundation
- Concrete Foundation
- Stone Foundation
- Wood Frame Construction
- Shingle Roof
- Architectural Shingle Roof
- Wood Siding
Interior Spaces
- Property has 2.5 Levels
- Woodwork
- Skylights
- Natural Light
- Window Screens
- Combination Kitchen and Dining Room
- Bonus Room
- Basement
- Interior Basement Entry
- Walk-In Attic
- Fire and Smoke Detector
Kitchen
- Eat-In Kitchen
- Dishwasher
Flooring
- Wood
- Tile
Bedrooms and Bathrooms
- 3 Bedrooms
- Main Floor Bedroom
- Bathroom on Main Level
Laundry
- Laundry on main level
- Dryer
- Washer
Accessible Home Design
- Accessible Washer and Dryer
- Hard or Low Nap Flooring
- Accessible Parking
Outdoor Features
- Enclosed patio or porch
- Gazebo
- Shed
- Outbuilding
- Breezeway
Schools
- Stratham Memorial Elementary School
- Cooperative Middle School
- Exeter High School
Farming
- Barn
- Farm
- Agricultural
- Horse Farm
Utilities
- Pellet Stove burns compressed wood to generate heat
- Propane
- Drilled Well
- Septic Tank
- Leach Field
- Cable TV Available
Additional Features
- Green Energy Fireplace or Wood Stove
- Stables
Community Details
- Trails
Listing and Financial Details
- Tax Lot 88
- Assessor Parcel Number 21
Similar Homes in Stratham, NH
Create a Home Valuation Report for This Property
The Home Valuation Report is an in-depth analysis detailing your home's value as well as a comparison with similar homes in the area
Home Values in the Area
Average Home Value in this Area
Mortgage History
| Date | Status | Loan Amount | Loan Type |
|---|---|---|---|
| Closed | $565,000 | Adjustable Rate Mortgage/ARM | |
| Closed | $405,000 | Unknown | |
| Closed | $417,000 | Unknown | |
| Closed | $300,000 | Unknown |
Source: Public Records
Property History
| Date | Event | Price | Change | Sq Ft Price |
|---|---|---|---|---|
| 05/30/2025 05/30/25 | Sold | $875,000 | -1.7% | $385 / Sq Ft |
| 12/13/2024 12/13/24 | Pending | -- | -- | -- |
| 11/14/2024 11/14/24 | Price Changed | $889,900 | -2.2% | $392 / Sq Ft |
| 10/29/2024 10/29/24 | For Sale | $910,000 | +113.6% | $401 / Sq Ft |
| 03/28/2018 03/28/18 | Sold | $426,000 | -6.7% | $188 / Sq Ft |
| 12/11/2017 12/11/17 | Pending | -- | -- | -- |
| 07/08/2017 07/08/17 | Price Changed | $456,500 | -6.1% | $201 / Sq Ft |
| 07/07/2017 07/07/17 | Price Changed | $486,000 | -2.6% | $214 / Sq Ft |
| 07/20/2016 07/20/16 | For Sale | $499,000 | -- | $220 / Sq Ft |
Source: PrimeMLS
Tax History Compared to Growth
Tax History
| Year | Tax Paid | Tax Assessment Tax Assessment Total Assessment is a certain percentage of the fair market value that is determined by local assessors to be the total taxable value of land and additions on the property. | Land | Improvement |
|---|---|---|---|---|
| 2024 | $17,520 | $1,335,400 | $567,600 | $767,800 |
| 2023 | $17,067 | $816,200 | $302,800 | $513,400 |
| 2022 | $15,355 | $820,700 | $307,300 | $513,400 |
| 2021 | $15,199 | $820,700 | $307,300 | $513,400 |
| 2020 | $15,552 | $820,700 | $307,300 | $513,400 |
| 2019 | $15,290 | $820,700 | $307,300 | $513,400 |
| 2018 | $14,557 | $693,200 | $231,300 | $461,900 |
| 2017 | $14,072 | $693,200 | $231,300 | $461,900 |
| 2016 | $14,141 | $693,200 | $231,300 | $461,900 |
| 2015 | $13,795 | $693,200 | $231,300 | $461,900 |
| 2014 | $13,802 | $693,200 | $231,300 | $461,900 |
| 2013 | $14,337 | $729,600 | $269,600 | $460,000 |
Source: Public Records
Agents Affiliated with this Home
-
R
Seller's Agent in 2025
Robbi Lyn Ward
BHG Masiello Hampton
-
S
Buyer's Agent in 2025
Shamus Quirk
Realty ONE Group NEST
-
M
Seller's Agent in 2018
Michael Whitney
KW Coastal and Lakes & Mountains Realty
-
M
Buyer's Agent in 2018
Michelle Sullivan
The Gove Group Real Estate, LLC
Map
Source: PrimeMLS
MLS Number: 5020444
APN: STRH-000012-000002
Nearby Homes
- 2 Chase Ln
- 44 Tansy Ave
- 48 Tansy Ave
- 1 Point of Rocks Terrace
- 42 College Rd
- 64 Glengarry Dr
- 13 Glengarry Dr
- 132 Portsmouth Ave
- 85 College Rd
- 44 High St
- 00 Lovell Rd
- 23 Winding Brook Dr
- 45 Tidewater Farm Rd
- 11 Evergreen Way
- 68 Peninsula Dr
- 60 Peninsula Dr
- 9 Peninsula Dr
- 8 Wingate Ct
- 67 Stratham Ln
- 9 Swamscott St
