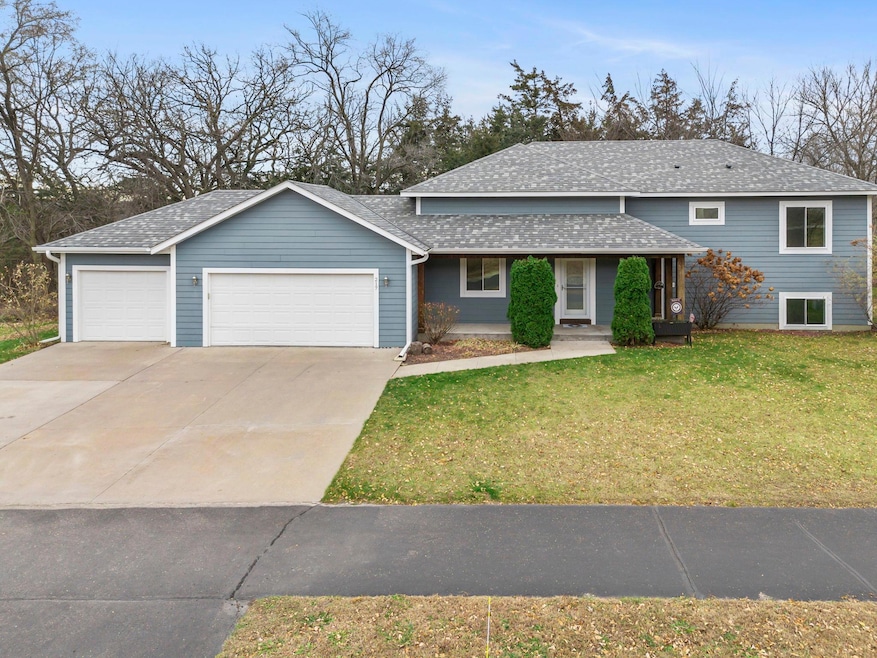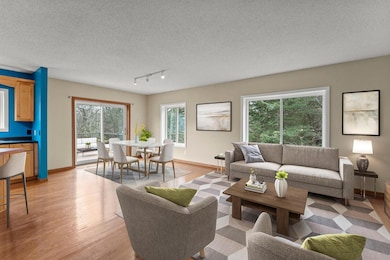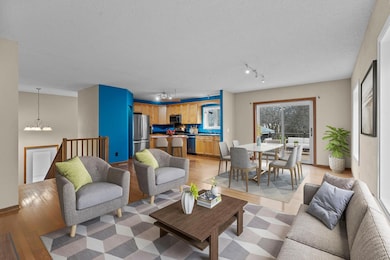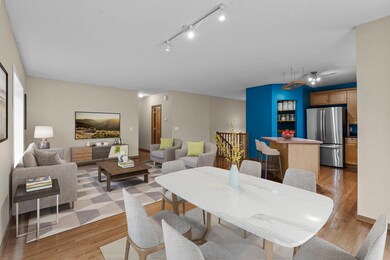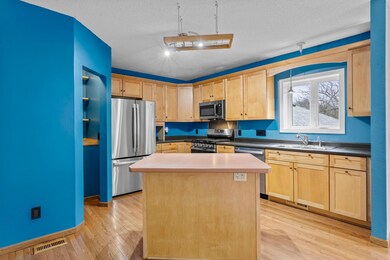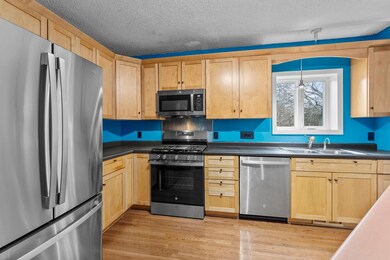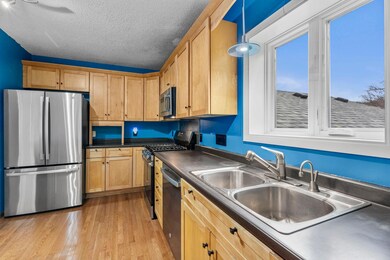217 Primrose Ln Cannon Falls, MN 55009
Estimated payment $2,602/month
Highlights
- Deck
- The kitchen features windows
- Walk-In Closet
- Walk-In Pantry
- 3 Car Attached Garage
- Living Room
About This Home
Welcome to this beautifully updated split-level home tucked on a quiet private road in Cannon Falls. With mature trees, no future neighborhood expansions, and peaceful wooded views, this property offers rare privacy and a spacious, comfortable layout. The main level features hardwood floors, large windows, and an open flow between the living, dining, and kitchen areas. The kitchen includes ample storage, a center island, and all-new appliances (2025). Step out to the newly built deck (2025) overlooking the private backyard. Three bedrooms sit on the upper level, along with fresh interior paint (2025) and new windows throughout (2023). The lower level provides multiple large living spaces—perfect for a family room, rec area, office, or guest suite—with room for further expansion if desired. This well-maintained home includes major updates: new roof and gutters (2023), new windows (2023), new A/C unit (2025), new front door (2025), new deck (2025), and all-new appliances (2025). Very spacious, quiet, and accommodating—this move-in-ready home is a fantastic find in Cannon Falls.
Home Details
Home Type
- Single Family
Est. Annual Taxes
- $4,328
Year Built
- Built in 2006
Lot Details
- 9,583 Sq Ft Lot
- Irregular Lot
- Few Trees
HOA Fees
- $50 Monthly HOA Fees
Parking
- 3 Car Attached Garage
- Heated Garage
- Garage Door Opener
Home Design
- Bi-Level Home
- Pitched Roof
Interior Spaces
- Family Room
- Living Room
- Dining Room
- Storage Room
- Utility Room
Kitchen
- Walk-In Pantry
- Range
- Microwave
- Dishwasher
- Disposal
- The kitchen features windows
Bedrooms and Bathrooms
- 5 Bedrooms
- Walk-In Closet
Laundry
- Dryer
- Washer
Finished Basement
- Basement Fills Entire Space Under The House
- Drain
- Basement Storage
- Natural lighting in basement
Outdoor Features
- Deck
Utilities
- Forced Air Heating and Cooling System
- Water Softener is Owned
Community Details
- Association fees include maintenance structure, ground maintenance, professional mgmt, snow removal
- Cannon Bluffs Homeowners Association, Phone Number (507) 253-3772
- Cannon Bluffs Subdivision
Listing and Financial Details
- Assessor Parcel Number 521900140
Map
Home Values in the Area
Average Home Value in this Area
Tax History
| Year | Tax Paid | Tax Assessment Tax Assessment Total Assessment is a certain percentage of the fair market value that is determined by local assessors to be the total taxable value of land and additions on the property. | Land | Improvement |
|---|---|---|---|---|
| 2025 | $4,328 | $351,300 | $58,000 | $293,300 |
| 2024 | $4,328 | $351,300 | $58,000 | $293,300 |
| 2023 | $2,164 | $339,300 | $58,100 | $281,200 |
| 2022 | $4,142 | $327,700 | $46,500 | $281,200 |
| 2021 | $3,990 | $288,900 | $46,500 | $242,400 |
| 2020 | $3,678 | $274,300 | $62,700 | $211,600 |
| 2019 | $3,844 | $249,300 | $62,700 | $186,600 |
| 2018 | $3,502 | $257,900 | $46,500 | $211,400 |
| 2017 | $3,400 | $244,600 | $46,500 | $198,100 |
| 2016 | $3,276 | $235,200 | $46,500 | $188,700 |
| 2015 | $2,890 | $227,300 | $46,500 | $180,800 |
| 2014 | -- | $198,300 | $46,500 | $151,800 |
Property History
| Date | Event | Price | List to Sale | Price per Sq Ft |
|---|---|---|---|---|
| 11/21/2025 11/21/25 | For Sale | $415,000 | -- | $174 / Sq Ft |
Purchase History
| Date | Type | Sale Price | Title Company |
|---|---|---|---|
| Warranty Deed | $355,000 | Knight Barry Ttl United Llc | |
| Warranty Deed | $65,000 | -- | |
| Deed | $355,000 | -- |
Mortgage History
| Date | Status | Loan Amount | Loan Type |
|---|---|---|---|
| Open | $363,165 | VA | |
| Closed | $346,835 | No Value Available |
Source: NorthstarMLS
MLS Number: 6809966
APN: 52.190.0140
- 327 Larkspur Ln
- 205 Evergreen Dr E
- 102 Bavarian Cir
- 104 Bavarian Cir
- 100 Barkley Cir W
- 103 Ridgebrook Dr Unit 103
- 30390 72nd Avenue Way
- 30400 72nd Avenue Way
- 30410 72nd Avenue Way
- Everleigh Plan at Hardwood Estates - Single Family Lots
- St. Charles Plan at Hardwood Estates - Single Family Lots
- Cottonwood II Plan at Hardwood Estates - Single Family Lots
- Boardwalk Plan at Hardwood Estates - Single Family Lots
- Oakwood Plan at Hardwood Estates - Single Family Lots
- Bellefonte Plan at Hardwood Estates - Single Family Lots
- Tennessee Plan at Hardwood Estates - Single Family Lots
- Poplar Plan at Hardwood Estates - Single Family Lots
- Illinois Plan at Hardwood Estates - Single Family Lots
- Garrison Plan at Hardwood Estates - Single Family Lots
- Enclave II Plan at Hardwood Estates - Single Family Lots
- 415 Hickory Dr
- 76 Meggan Dr
- 74 Meggan Dr
- 325 33rd St W
- 950 31st St W
- 710-740 N Highway 3
- 2112 Spring St Unit 2
- 14838 Kendall Ct
- 2444 Yellowstone Dr
- 1908 Vermillion St
- 2457 Yellowstone Dr
- 700 14th St
- 2400 Voyageur Pkwy
- 116 5th St E
- 1337 Centennial Dr
- 551 18th St E
- 801 Kraewood Dr
- 500 Woodley St W
- 926 Ramsey St
- 211 10th St E
