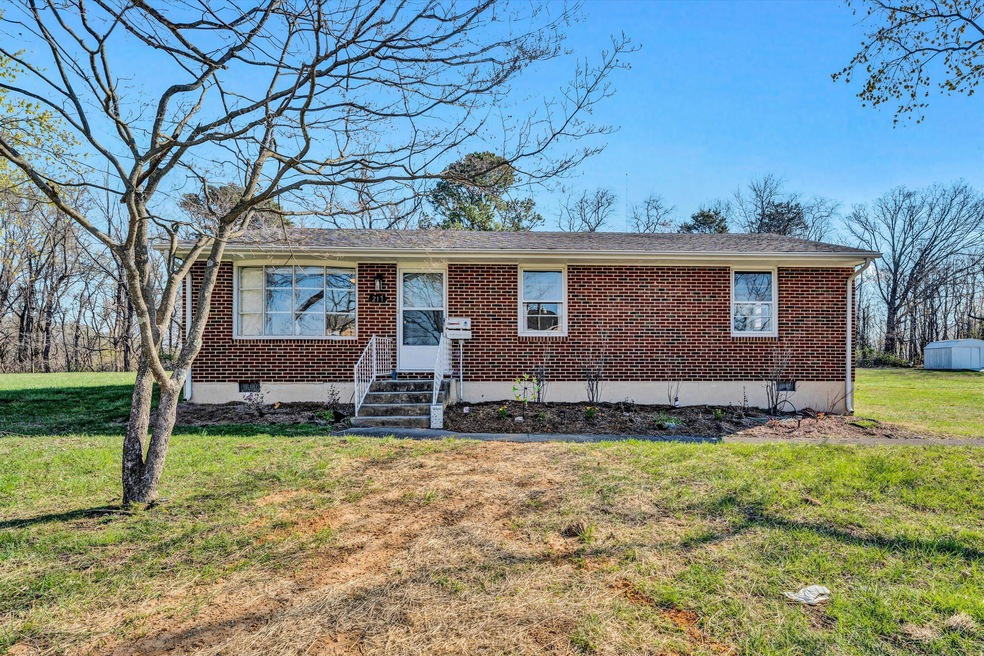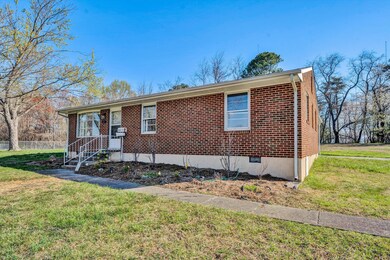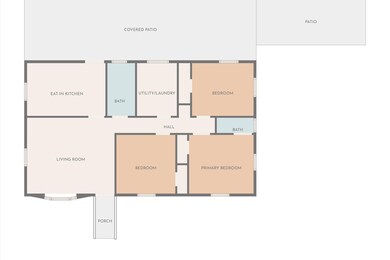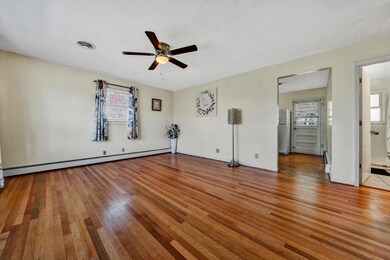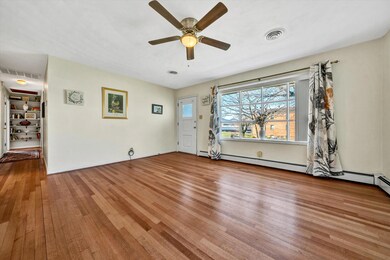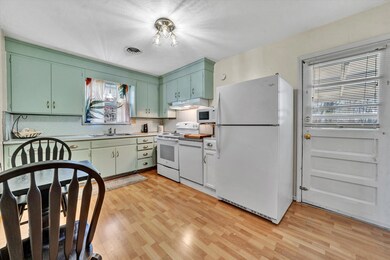
Estimated Value: $46,000 - $223,000
Highlights
- City View
- No HOA
- 1-Story Property
- Salem High School Rated A-
- Covered patio or porch
- Attached Carport
About This Home
As of June 2024Welcome to your meticulously updated and impeccably maintained home in the highly desirable city of Salem. This charming residence has been thoughtfully enhanced with over $25,000 worth of updates, ensuring both comfort and peace of mind for years to come. Situated in a picturesque neighborhood, this home boasts curb appeal with its manicured landscaping and inviting front porch. Step inside to discover a beautifully renovated interior, where modern amenities seamlessly blend with classic charm. The updates don't stop there - the home also features a newly installed vapor barrier and dehumidifier in the crawl space, ensuring optimal indoor air quality and protection against moisture-related issues. Additionally, the sewer line and roof have been meticulously inspected and repaired,
Last Agent to Sell the Property
RE/MAX ALL STARS License #0225232490 Listed on: 03/26/2024

Home Details
Home Type
- Single Family
Est. Annual Taxes
- $1,844
Year Built
- Built in 1969
Lot Details
- 10,454 Sq Ft Lot
- Level Lot
- Cleared Lot
Parking
- Attached Carport
Property Views
- City
- Mountain
Home Design
- Brick Exterior Construction
Interior Spaces
- 1,144 Sq Ft Home
- 1-Story Property
- Ceiling Fan
- Crawl Space
- Storm Doors
Kitchen
- Electric Range
- Dishwasher
Bedrooms and Bathrooms
- 3 Main Level Bedrooms
- 2 Full Bathrooms
Laundry
- Laundry on main level
- Dryer
- Washer
Outdoor Features
- Covered patio or porch
Schools
- G. W. Carver Elementary School
- Andrew Lewis Middle School
- Salem High School
Utilities
- Central Air
- Heat Pump System
- Baseboard Heating
- Underground Utilities
- Electric Water Heater
- Satellite Dish
- Cable TV Available
Community Details
- No Home Owners Association
Listing and Financial Details
- Tax Lot B-1A
Ownership History
Purchase Details
Similar Homes in the area
Home Values in the Area
Average Home Value in this Area
Purchase History
| Date | Buyer | Sale Price | Title Company |
|---|---|---|---|
| George Dana Marie | -- | None Listed On Document |
Property History
| Date | Event | Price | Change | Sq Ft Price |
|---|---|---|---|---|
| 06/05/2024 06/05/24 | Sold | $213,950 | 0.0% | $187 / Sq Ft |
| 04/29/2024 04/29/24 | Pending | -- | -- | -- |
| 04/24/2024 04/24/24 | Price Changed | $213,950 | -4.9% | $187 / Sq Ft |
| 04/16/2024 04/16/24 | Price Changed | $224,950 | +2.3% | $197 / Sq Ft |
| 04/09/2024 04/09/24 | Price Changed | $219,950 | -1.8% | $192 / Sq Ft |
| 03/26/2024 03/26/24 | For Sale | $223,950 | -- | $196 / Sq Ft |
Tax History Compared to Growth
Tax History
| Year | Tax Paid | Tax Assessment Tax Assessment Total Assessment is a certain percentage of the fair market value that is determined by local assessors to be the total taxable value of land and additions on the property. | Land | Improvement |
|---|---|---|---|---|
| 2024 | $176 | $29,400 | $29,400 | $0 |
| 2023 | $1,844 | $153,700 | $39,700 | $114,000 |
| 2022 | $1,676 | $139,700 | $35,500 | $104,200 |
| 2021 | $1,490 | $124,200 | $33,400 | $90,800 |
| 2020 | $1,450 | $120,800 | $33,400 | $87,400 |
| 2019 | $1,424 | $118,700 | $33,400 | $85,300 |
| 2018 | $1,369 | $116,000 | $31,800 | $84,200 |
| 2017 | $1,356 | $114,900 | $31,800 | $83,100 |
| 2016 | $1,356 | $114,900 | $31,800 | $83,100 |
| 2015 | $679 | $115,100 | $29,000 | $86,100 |
| 2014 | $679 | $115,100 | $29,000 | $86,100 |
Agents Affiliated with this Home
-
Daniel Turk

Seller's Agent in 2024
Daniel Turk
RE/MAX
39 Total Sales
-
Lisa Hansen
L
Buyer's Agent in 2024
Lisa Hansen
GREENE REAL ESTATE CENTER, INC
(540) 765-7197
5 Total Sales
Map
Source: Roanoke Valley Association of REALTORS®
MLS Number: 906109
APN: 59-2-3
- 808 Harrison Ave
- 778 Craig Ave
- 306 Carey Ave
- 776 Camp Rd N
- 111 Deer Trace Ln
- 700 N Stonewall St
- 1211 Stoutamire Dr
- 715 N Stonewall St
- 700 Bradford Cir
- 830 Camp Rd N
- 1312 Parkdale Manor Dr
- 0 Quail Ln
- 320 Woodside Dr
- 324 Woodside Dr
- 332 Woodside Dr
- 0 Thompson Memorial Dr Unit 916868
- 0 Thompson Memorial Dr Unit 884331
- 1410 N Mill Rd
- 328 Woodside Dr
- 0 Honeysuckle Rd Unit 74206
- 217 Rutledge Cir
- 213 Rutledge Cir
- 209 Rutledge Cir
- 205 Rutledge Cir
- 865 Cleveland Ave
- 203 Rutledge Cir
- 201 Rutledge Cir
- 855 Cleveland Ave
- 861 Cleveland Ave
- 732 N Mill Rd
- 740 N Mill Rd
- 708 N Mill Rd
- 712 N Mill Rd
- 620 N Mill Rd
- 624 N Mill Rd
- 716 N Mill Rd
- 720 N Mill Rd
- 618 N Mill Rd
- 128 Rutledge Dr
- 820 N Mill Rd
