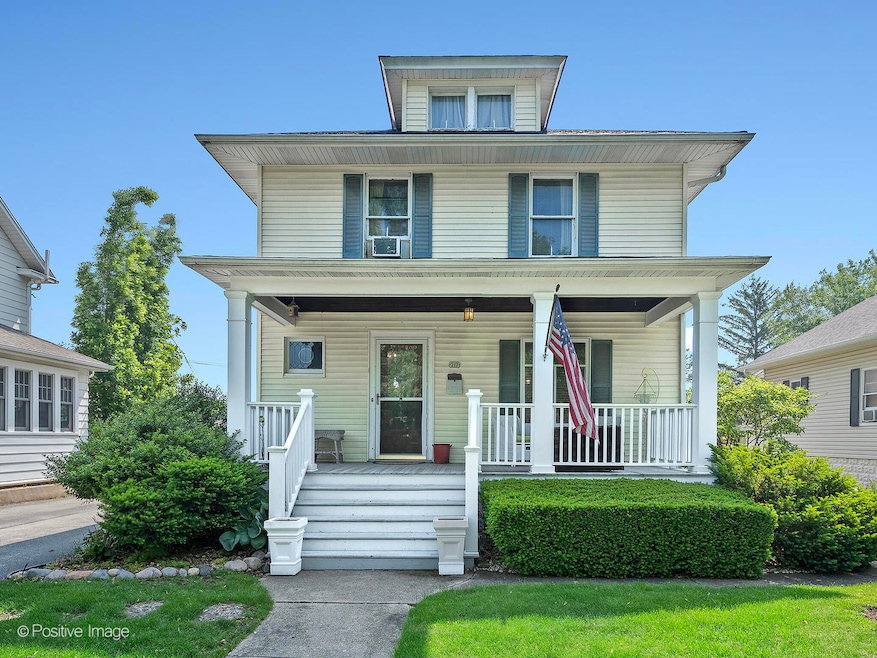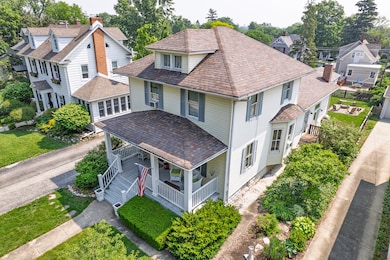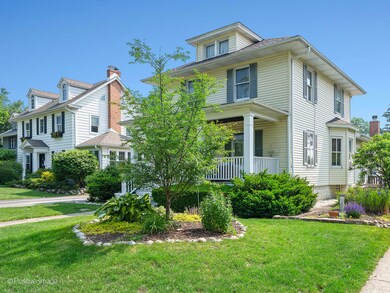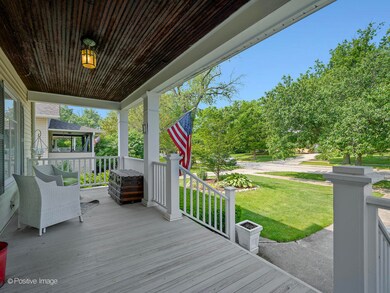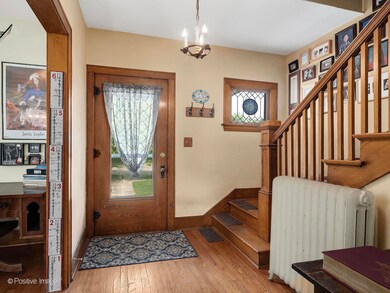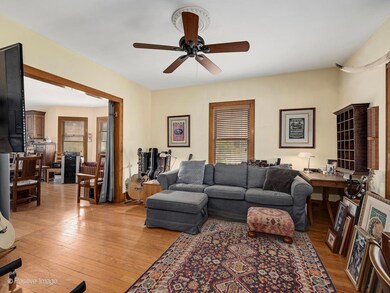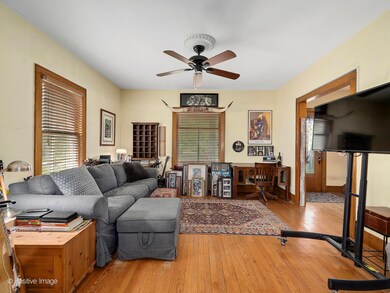
217 S Craig Place Lombard, IL 60148
North Lombard NeighborhoodHighlights
- Open Floorplan
- Property is near a park
- American Four Square Architecture
- Pleasant Lane Elementary School Rated A-
- Recreation Room
- Wood Flooring
About This Home
As of July 2025Charming home located in the sought after Hammerschmidt elementary school district and very convenient to the Metra station, downtown amenities, and Lombard Commons Park & Pool. The owners combined the original character of this American Foursquare style home with a large family room addition offering cozy radiant floor heat, custom stone fireplace, lots of windows and a vaulted ceiling. Family members can be together on the main floor engaging in different activities without being on top of each other whether its cooking in the kitchen, homework at the breakfast bar, or catching a game on TV. The 2nd level provides 3 bedrooms, a full bath, and access to the unfinished 3rd floor attic for extra storage. The basement offers a full bath and an open living space for a young adult's retreat, recreation area, or a second family room plus a laundry/utility room. The front porch is perfect for sipping your morning coffee or enjoying summer evenings. The fenced yard is a plus for pet lovers or for little ones running around! There's a beautiful, lush perennial garden blooming on the south side of the home. The 150 foot driveway provides peace of mind for kids to play with space away from the street. The Lilac Parade route ends at Craig and Maple, so the location is ideal for securing your seat. Property being conveyed in AS IS condition.
Last Agent to Sell the Property
Keller Williams Premiere Properties License #471017568 Listed on: 06/06/2025

Home Details
Home Type
- Single Family
Est. Annual Taxes
- $9,599
Year Built
- Built in 1917
Lot Details
- 7,841 Sq Ft Lot
- Lot Dimensions are 50x160
- Fenced
Parking
- 2 Car Garage
- Driveway
- Parking Included in Price
Home Design
- American Four Square Architecture
- Block Foundation
- Asphalt Roof
- Concrete Perimeter Foundation
Interior Spaces
- 1,910 Sq Ft Home
- 2-Story Property
- Open Floorplan
- Historic or Period Millwork
- Ceiling Fan
- Wood Burning Fireplace
- Fireplace With Gas Starter
- Window Screens
- Entrance Foyer
- Family Room with Fireplace
- Living Room
- Combination Kitchen and Dining Room
- Recreation Room
- Wood Flooring
- Carbon Monoxide Detectors
- Attic
Kitchen
- Gas Oven
- Gas Cooktop
- Microwave
- Dishwasher
- Stainless Steel Appliances
- Disposal
Bedrooms and Bathrooms
- 3 Bedrooms
- 3 Potential Bedrooms
- Walk-In Closet
Laundry
- Laundry Room
- Dryer
- Washer
- Sink Near Laundry
Basement
- Partial Basement
- Sump Pump
- Finished Basement Bathroom
Outdoor Features
- Patio
- Fire Pit
- Shed
Location
- Property is near a park
Schools
- Wm Hammerschmidt Elementary Scho
- Glenn Westlake Middle School
- Glenbard East High School
Utilities
- Zoned Heating
- Radiant Heating System
- Lake Michigan Water
- Gas Water Heater
Community Details
- Tennis Courts
- Community Pool
Listing and Financial Details
- Homeowner Tax Exemptions
Ownership History
Purchase Details
Home Financials for this Owner
Home Financials are based on the most recent Mortgage that was taken out on this home.Purchase Details
Similar Homes in Lombard, IL
Home Values in the Area
Average Home Value in this Area
Purchase History
| Date | Type | Sale Price | Title Company |
|---|---|---|---|
| Warranty Deed | $212,000 | First American Title | |
| Quit Claim Deed | -- | -- |
Mortgage History
| Date | Status | Loan Amount | Loan Type |
|---|---|---|---|
| Open | $395,680 | New Conventional | |
| Closed | $416,400 | Unknown | |
| Closed | $80,000 | Credit Line Revolving | |
| Closed | $412,250 | Construction | |
| Closed | $53,500 | Credit Line Revolving | |
| Closed | $189,500 | Unknown | |
| Closed | $50,000 | Credit Line Revolving | |
| Closed | $171,100 | Unknown | |
| Closed | $169,700 | Unknown | |
| Closed | $150,000 | No Value Available |
Property History
| Date | Event | Price | Change | Sq Ft Price |
|---|---|---|---|---|
| 07/21/2025 07/21/25 | Sold | $485,000 | +2.1% | $254 / Sq Ft |
| 06/08/2025 06/08/25 | Pending | -- | -- | -- |
| 06/06/2025 06/06/25 | For Sale | $475,000 | -- | $249 / Sq Ft |
Tax History Compared to Growth
Tax History
| Year | Tax Paid | Tax Assessment Tax Assessment Total Assessment is a certain percentage of the fair market value that is determined by local assessors to be the total taxable value of land and additions on the property. | Land | Improvement |
|---|---|---|---|---|
| 2023 | $9,139 | $121,650 | $19,390 | $102,260 |
| 2022 | $8,853 | $116,940 | $18,640 | $98,300 |
| 2021 | $8,578 | $114,040 | $18,180 | $95,860 |
| 2020 | $8,399 | $111,540 | $17,780 | $93,760 |
| 2019 | $7,981 | $106,040 | $16,900 | $89,140 |
| 2018 | $8,137 | $104,040 | $21,830 | $82,210 |
| 2017 | $7,911 | $99,140 | $20,800 | $78,340 |
| 2016 | $7,698 | $93,390 | $19,590 | $73,800 |
| 2015 | $7,277 | $87,000 | $18,250 | $68,750 |
| 2014 | $9,721 | $111,060 | $22,720 | $88,340 |
| 2013 | $9,569 | $112,620 | $23,040 | $89,580 |
Agents Affiliated with this Home
-
Susanne Guthrie

Seller's Agent in 2025
Susanne Guthrie
Keller Williams Premiere Properties
(630) 532-9391
34 in this area
117 Total Sales
-
Cindy Purdom

Buyer's Agent in 2025
Cindy Purdom
RE/MAX Suburban
(630) 464-2486
2 in this area
167 Total Sales
-
Lisa Domke

Buyer Co-Listing Agent in 2025
Lisa Domke
RE/MAX Suburban
(773) 551-0622
11 Total Sales
Map
Source: Midwest Real Estate Data (MRED)
MLS Number: 12374810
APN: 06-08-124-022
- 421 E Maple St
- 33 E Hickory St Unit A
- 310 S Main St Unit 216
- 106 S Grace St
- 115 W Maple St
- 236 S Edgewood Ave
- 237 S Edgewood Ave
- 33 N Main St Unit 4J
- 49 N Martha St
- 3 Park Road Ct
- 43 N Park Ave Unit 1A
- 219 W Ash St
- 126 S Lewis Ave
- 250 St Regis
- 544 S Main St
- 500 E St Charles Rd Unit 510
- 434 S Lewis Ave
- 49 Orchard Terrace Unit 1
- 231 W Hickory Rd
- 45 Orchard Terrace Unit 7
