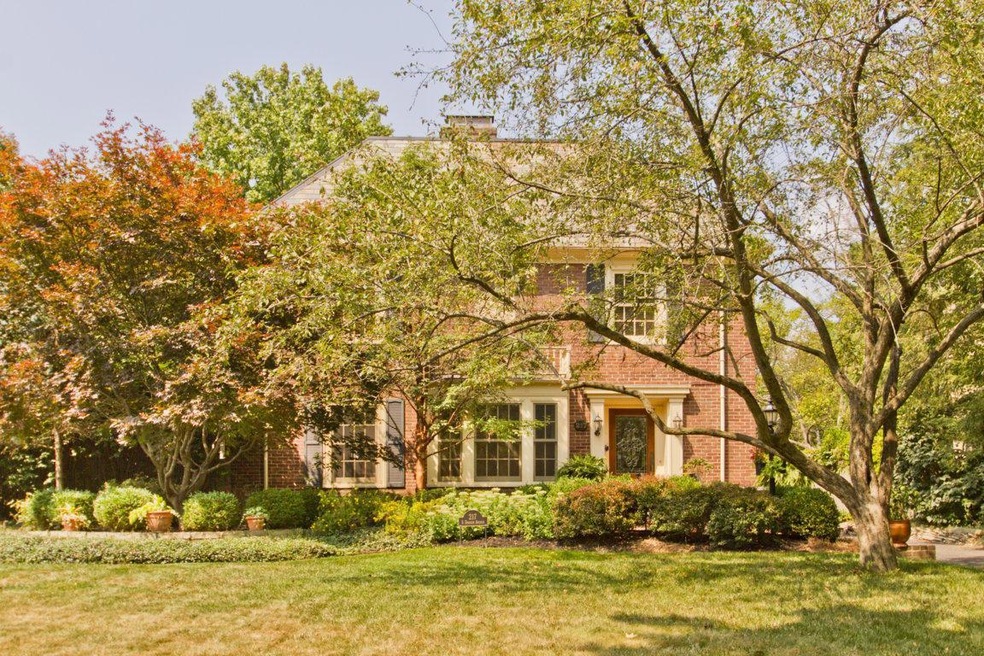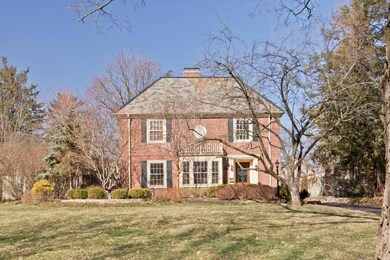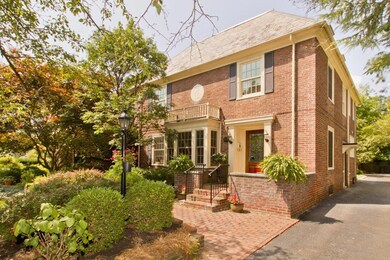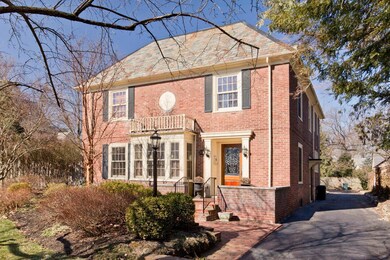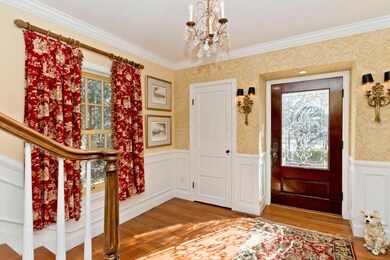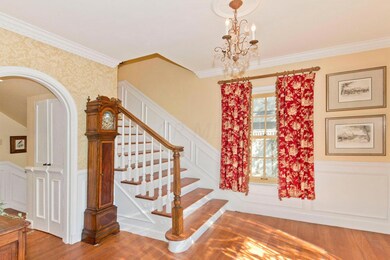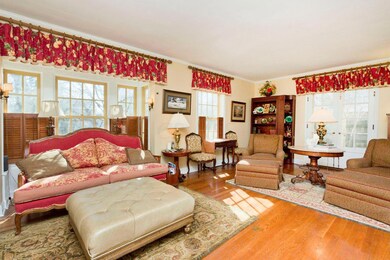
217 S Dawson Ave Columbus, OH 43209
Estimated Value: $958,000 - $1,364,000
Highlights
- Screened Porch
- Community Pool
- 3 Car Detached Garage
- Cassingham Elementary School Rated A-
- Tennis Courts
- Humidifier
About This Home
As of October 2014HANDSOME GEORGIAN STYLE CHARMER IN PREMIER CENTRAL BEXLEY LOCATION. AMENITIES INCLUDE: ENTRY HALL W/BEVELED LEAD PANED GLASS FRONT DOOR BY FRANKLIN ART GLASS, GRAND PIANO SIZE LIV RM W/GAS LOG FIREPLACE & FRENCH DOORS TO ENTERTAINMENT SIZE PATIO, HOLIDAY SIZE DIN RM W/FRENCH DOORS TO SCRND IN PORCH, WONDERFUL NEWER ISLAND KITCHEN ACCENTED W/GRANITE & SS APPLIANCES, NEWER HALF BATH. SECOND FLOOR OFFERS 3 BEDROOMS (KINGSIZE MASTER W/WALK-IN CLOSET ROOM), 2 NEWER BATHROOMS PLUS FULL LAUNDRY FACILITY, THIRD FLOOR OFFERS, BONUS ROOM, BEDROOM & NEWER BATHROOM. ADDITIONAL FEATURES INCLUDE: APPROX 2,861 SQ FT OF LIVING SPACE, EXPOSED HARDWOOD FLOORS, QUALITY MOLDINGS, UPDATED HVAC SYSTEM (GAS & HEAT PUMP), BRICK EXTERIOR, SLATE ROOF, 3 CAR GARAGE, 70 x 181 LOT. SOLID OPPORTUNITY...SOLID VALUE!
Last Agent to Sell the Property
RE/MAX Town Center License #188517 Listed on: 08/22/2014

Home Details
Home Type
- Single Family
Est. Annual Taxes
- $11,435
Year Built
- Built in 1929
Lot Details
- 0.29
Parking
- 3 Car Detached Garage
Home Design
- Brick Exterior Construction
- Wood Siding
Interior Spaces
- 2,861 Sq Ft Home
- 2.5-Story Property
- Decorative Fireplace
- Gas Log Fireplace
- Insulated Windows
- Screened Porch
- Ceramic Tile Flooring
- Laundry on upper level
- Basement
Kitchen
- Electric Range
- Microwave
- Dishwasher
Bedrooms and Bathrooms
- 4 Bedrooms
Utilities
- Humidifier
- Forced Air Heating and Cooling System
- Heating System Uses Gas
- Heat Pump System
Additional Features
- Patio
- 0.29 Acre Lot
Listing and Financial Details
- Home warranty included in the sale of the property
- Assessor Parcel Number 020-001652
Community Details
Overview
- Property has a Home Owners Association
Recreation
- Tennis Courts
- Community Basketball Court
- Sport Court
- Community Pool
- Park
- Bike Trail
Ownership History
Purchase Details
Home Financials for this Owner
Home Financials are based on the most recent Mortgage that was taken out on this home.Purchase Details
Home Financials for this Owner
Home Financials are based on the most recent Mortgage that was taken out on this home.Purchase Details
Home Financials for this Owner
Home Financials are based on the most recent Mortgage that was taken out on this home.Similar Homes in Columbus, OH
Home Values in the Area
Average Home Value in this Area
Purchase History
| Date | Buyer | Sale Price | Title Company |
|---|---|---|---|
| Bitton Micha | $599,900 | Clean Title | |
| Feyh Michael J | -- | Franklin Abstract | |
| Feyh Michael J | $310,000 | Chicago Title |
Mortgage History
| Date | Status | Borrower | Loan Amount |
|---|---|---|---|
| Previous Owner | Bitton Micha | $355,000 | |
| Previous Owner | Bitton Micha | $510,400 | |
| Previous Owner | Bitton Micha | $62,900 | |
| Previous Owner | Feyh Michael J | $397,675 | |
| Previous Owner | Feyh Michael J | $417,000 | |
| Previous Owner | Feyh Aprl D | $122,900 | |
| Previous Owner | Feyh Michael J | $78,450 | |
| Previous Owner | Feyh Michael J | $418,400 | |
| Previous Owner | Feyh Michael J | $272,000 | |
| Previous Owner | Feyh Michael J | $294,500 |
Property History
| Date | Event | Price | Change | Sq Ft Price |
|---|---|---|---|---|
| 10/07/2014 10/07/14 | Sold | $599,900 | 0.0% | $210 / Sq Ft |
| 09/07/2014 09/07/14 | Pending | -- | -- | -- |
| 08/22/2014 08/22/14 | For Sale | $599,900 | -- | $210 / Sq Ft |
Tax History Compared to Growth
Tax History
| Year | Tax Paid | Tax Assessment Tax Assessment Total Assessment is a certain percentage of the fair market value that is determined by local assessors to be the total taxable value of land and additions on the property. | Land | Improvement |
|---|---|---|---|---|
| 2024 | $16,455 | $296,320 | $96,430 | $199,890 |
| 2023 | $14,795 | $296,310 | $96,425 | $199,885 |
| 2022 | $14,785 | $237,830 | $65,070 | $172,760 |
| 2021 | $14,797 | $237,830 | $65,070 | $172,760 |
| 2020 | $14,667 | $237,830 | $65,070 | $172,760 |
| 2019 | $13,891 | $198,180 | $54,220 | $143,960 |
| 2018 | $12,050 | $198,180 | $54,220 | $143,960 |
| 2017 | $11,779 | $198,180 | $54,220 | $143,960 |
| 2016 | $11,995 | $184,420 | $52,050 | $132,370 |
| 2015 | $12,031 | $184,420 | $52,050 | $132,370 |
| 2014 | $12,099 | $184,420 | $52,050 | $132,370 |
| 2013 | $5,717 | $167,650 | $47,320 | $120,330 |
Agents Affiliated with this Home
-
Mike Shackett

Seller's Agent in 2014
Mike Shackett
RE/MAX
(614) 470-7171
4 in this area
27 Total Sales
-
Michael Carruthers

Buyer's Agent in 2014
Michael Carruthers
Coldwell Banker Realty
(614) 620-2640
127 in this area
209 Total Sales
Map
Source: Columbus and Central Ohio Regional MLS
MLS Number: 214037056
APN: 020-001652
- 198 S Dawson Ave
- 168 S Dawson Ave
- 2443 Dale Ave
- 2454 Seneca Park Place
- 104 S Columbia Ave
- 55 S Columbia Ave
- 57 S Cassady Ave
- 57 Preston Rd
- 2656 Fair Ave
- 519 S Drexel Ave
- 10 Park Dr
- 439 S Parkview Ave
- 4 Lyonsgate
- 2772 Dale Ave
- 140 N Parkview Ave
- 2731 E Broad St
- 14 Lyonsgate
- 80 S Roosevelt Ave
- 82 Bishop Square
- 2842 Powell Ave
- 217 S Dawson Ave
- 211 S Dawson Ave
- 233 S Dawson Ave
- 241 S Dawson Ave
- 201 S Dawson Ave
- 216 S Drexel Ave
- 226 S Dawson Ave
- 200 S Drexel Ave
- 251 S Dawson Ave
- 190 S Drexel Ave
- 2441 Elm Ave
- 246 S Dawson Ave
- 228 S Drexel Ave
- 2431 Elm Ave
- 206 S Dawson Ave
- 181 S Dawson Ave
- 2428 Dale Ave
- 240 S Drexel Ave
- 2439 Elm Ave
- 2449 Elm Ave
