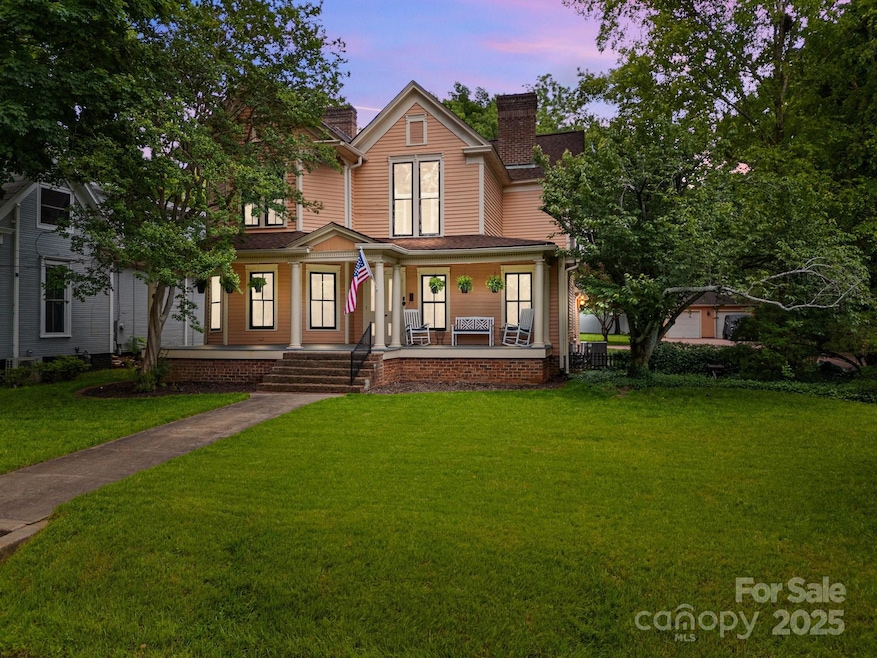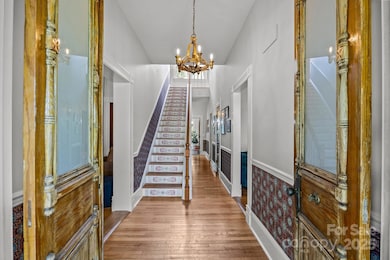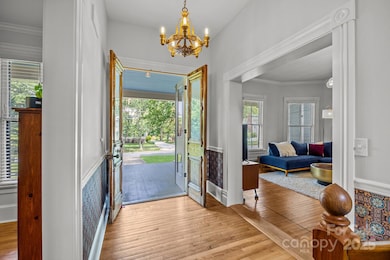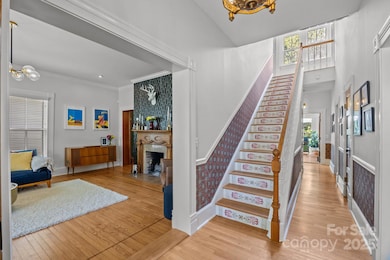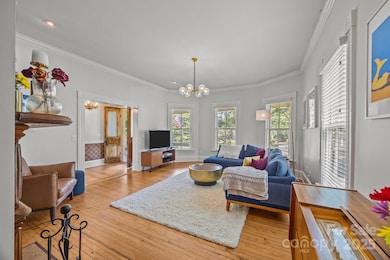
217 S Ellis St Salisbury, NC 28144
Estimated payment $3,978/month
Highlights
- Fireplace in Primary Bedroom
- Victorian Architecture
- Separate Outdoor Workshop
- Wood Flooring
- Covered patio or porch
- 2 Car Detached Garage
About This Home
This stunning 1902 Victorian is located in the heart of Salisbury’s cherished Historic West Square District. It blends timeless charm with modern luxury—featuring 6 working wood-burning fireplaces and a chef-grade kitchen with commercial appliances. A rare downtown gem, it offers a spacious driveway and detached garage, perfect for parking, storage, or a workshop. Just blocks from Bell Tower Green and local shops and restaurants, this home puts the best of downtown right outside your door. One of its most unique features is a charming basement inspired by Munich’s Ratskeller, with a private entrance—ideal as a cozy Airbnb or guest suite. With preserved architectural details and thoughtful updates, this home offers classic character and modern convenience. Downtown living doesn’t get better than this.
Listing Agent
EXP Realty LLC Brokerage Email: virginiaroserealtor@gmail.com License #325846

Home Details
Home Type
- Single Family
Est. Annual Taxes
- $6,428
Year Built
- Built in 1902
Lot Details
- Property is zoned HR-3
Parking
- 2 Car Detached Garage
- Driveway
Home Design
- Victorian Architecture
- Wood Siding
Interior Spaces
- 2-Story Property
- Ceiling Fan
- Skylights
- Wood Burning Fireplace
- Living Room with Fireplace
- Partially Finished Basement
- Interior and Exterior Basement Entry
- Pull Down Stairs to Attic
Kitchen
- Gas Oven
- Gas Cooktop
- Range Hood
- Plumbed For Ice Maker
- Dishwasher
- Disposal
Flooring
- Wood
- Concrete
- Tile
Bedrooms and Bathrooms
- 3 Bedrooms
- Fireplace in Primary Bedroom
Laundry
- Laundry Room
- Electric Dryer Hookup
Outdoor Features
- Covered patio or porch
- Fire Pit
- Separate Outdoor Workshop
Utilities
- Forced Air Heating and Cooling System
- Vented Exhaust Fan
- Heating System Uses Natural Gas
- Gas Water Heater
- Cable TV Available
Listing and Financial Details
- Assessor Parcel Number 010032
Map
Home Values in the Area
Average Home Value in this Area
Tax History
| Year | Tax Paid | Tax Assessment Tax Assessment Total Assessment is a certain percentage of the fair market value that is determined by local assessors to be the total taxable value of land and additions on the property. | Land | Improvement |
|---|---|---|---|---|
| 2024 | $6,428 | $537,493 | $51,728 | $485,765 |
| 2023 | $6,428 | $537,493 | $51,728 | $485,765 |
| 2022 | $4,163 | $302,285 | $51,728 | $250,557 |
| 2021 | $4,163 | $302,285 | $51,728 | $250,557 |
| 2020 | $4,163 | $302,285 | $51,728 | $250,557 |
| 2019 | $4,163 | $302,285 | $51,728 | $250,557 |
| 2018 | $3,806 | $280,097 | $51,727 | $228,370 |
| 2017 | $3,786 | $280,097 | $51,727 | $228,370 |
| 2016 | $3,682 | $280,097 | $51,727 | $228,370 |
| 2015 | $3,704 | $280,097 | $51,727 | $228,370 |
| 2014 | $3,770 | $288,434 | $51,727 | $236,707 |
Property History
| Date | Event | Price | Change | Sq Ft Price |
|---|---|---|---|---|
| 05/04/2022 05/04/22 | Sold | $525,000 | +35.3% | $117 / Sq Ft |
| 04/07/2022 04/07/22 | Pending | -- | -- | -- |
| 07/15/2020 07/15/20 | Sold | $387,885 | -3.0% | $84 / Sq Ft |
| 04/27/2020 04/27/20 | Pending | -- | -- | -- |
| 04/16/2020 04/16/20 | For Sale | $399,900 | -- | $87 / Sq Ft |
Purchase History
| Date | Type | Sale Price | Title Company |
|---|---|---|---|
| Warranty Deed | $388,000 | None Available | |
| Interfamily Deed Transfer | -- | None Available | |
| Interfamily Deed Transfer | -- | None Available | |
| Warranty Deed | -- | None Available | |
| Warranty Deed | $350,000 | None Available |
Mortgage History
| Date | Status | Loan Amount | Loan Type |
|---|---|---|---|
| Open | $329,702 | New Conventional | |
| Previous Owner | $93,000 | Credit Line Revolving |
Similar Homes in the area
Source: Canopy MLS (Canopy Realtor® Association)
MLS Number: 4263085
APN: 010-032
- 321 W Bank St
- 524 W Horah St
- 418 S Fulton St
- 602 W Council St
- 306 W Marsh St
- 300 S Main St Unit K
- 730 W Innes St
- 506 S Church St
- 816 W Horah St
- 300 N Fulton St Unit 12
- 300 N Fulton St Unit 11
- 629 S Caldwell St
- 209 W Marsh St
- 827 W Horah St
- 300 W Thomas St
- 329 N Ellis St
- 119 S Lee St Unit 3
- 404 W Kerr St
- 00 W Horah St
- 624 W Kerr St
