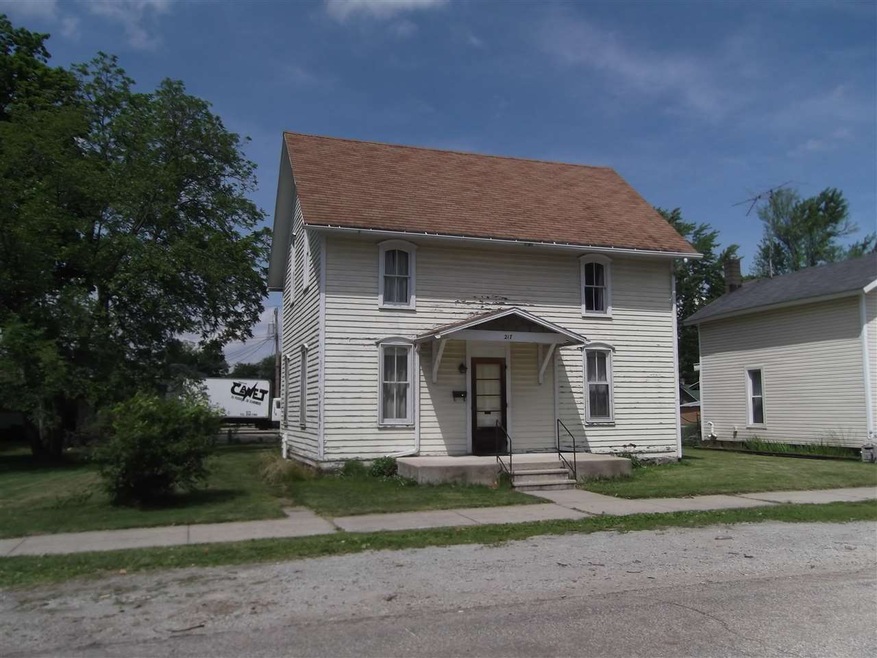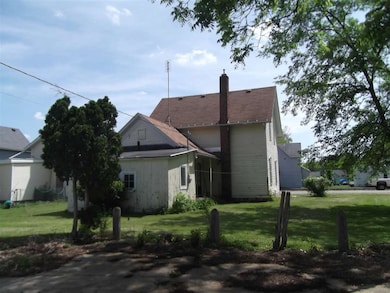
217 S Nineth St Goshen, IN 46526
East Lincoln Crossroads NeighborhoodEstimated Value: $124,000 - $149,926
Highlights
- 0.16 Acre Lot
- Covered patio or porch
- Level Lot
- Traditional Architecture
- Forced Air Heating and Cooling System
- Wood Siding
About This Home
As of November 2015THIS IS AN ESTATE BEING SOLD "AS IS" "WHERE IS" CONDITION. NEWER A/C AND GFA FURNACE. CLEAN HOME WITH LOTS OF SQ FT. WHICH IS A LITTLE DATED. WOULD MAKE A NICE STARTER HOME OR INVESTMENT PROPERTY. UP STAIRS LANDING ROOM IS LARGE AND JUST NEEDS A CLOSET TO MAKE IT A BEDROOM. THE DOWNSTAIRS DEN HAD BEEN USED AS A BEDROOM WITH A LARGE METAL WARDROBE. ACCESS TO BSMT IS FROM BACK ATTACHED STORAGE ROOM. THIS STREET HAS JUST BEEN CLOSED OFF AT THE NORTH END, SO IT HAS VERY LITTLE TRAFFIC NOW. THE RAILROAD ACROSS THE STREET NOW HAS A FENCE AND A WALKWAY. ESTATE IS NOT ABLE TO PAY FOR ANY REQUIRED OR SUGGESTED REPAIRS.
Last Agent to Sell the Property
Lucy Petersheim
Petersheim Real Estate Listed on: 10/17/2015
Last Buyer's Agent
Lucy Petersheim
Petersheim Real Estate Listed on: 10/17/2015
Home Details
Home Type
- Single Family
Est. Annual Taxes
- $154
Year Built
- Built in 1900
Lot Details
- 6,882 Sq Ft Lot
- Lot Dimensions are 66 x 83
- Level Lot
Home Design
- Traditional Architecture
- Asphalt Roof
- Wood Siding
Interior Spaces
- 1.5-Story Property
Flooring
- Carpet
- Vinyl
Bedrooms and Bathrooms
- 2 Bedrooms
- 1 Full Bathroom
Basement
- Michigan Basement
- Exterior Basement Entry
- 5 Bedrooms in Basement
Utilities
- Forced Air Heating and Cooling System
- Heating System Uses Gas
- Heating System Mounted To A Wall or Window
Additional Features
- Covered patio or porch
- Suburban Location
Listing and Financial Details
- Assessor Parcel Number 20-11-10-313-024.000-015
Ownership History
Purchase Details
Purchase Details
Home Financials for this Owner
Home Financials are based on the most recent Mortgage that was taken out on this home.Similar Homes in Goshen, IN
Home Values in the Area
Average Home Value in this Area
Purchase History
| Date | Buyer | Sale Price | Title Company |
|---|---|---|---|
| Guadalupe Carmona Revocable Living Trust | -- | None Listed On Document | |
| Carmona Jaime H | -- | Metropolitan Title |
Property History
| Date | Event | Price | Change | Sq Ft Price |
|---|---|---|---|---|
| 11/09/2015 11/09/15 | Sold | $33,000 | -13.2% | $23 / Sq Ft |
| 10/30/2015 10/30/15 | Pending | -- | -- | -- |
| 10/17/2015 10/17/15 | For Sale | $38,000 | -- | $26 / Sq Ft |
Tax History Compared to Growth
Tax History
| Year | Tax Paid | Tax Assessment Tax Assessment Total Assessment is a certain percentage of the fair market value that is determined by local assessors to be the total taxable value of land and additions on the property. | Land | Improvement |
|---|---|---|---|---|
| 2024 | $2,450 | $117,100 | $16,400 | $100,700 |
| 2022 | $2,450 | $97,900 | $16,400 | $81,500 |
| 2021 | $1,571 | $65,300 | $0 | $65,300 |
| 2020 | $1,766 | $65,300 | $0 | $65,300 |
| 2019 | $1,625 | $65,300 | $16,400 | $48,900 |
| 2018 | $1,541 | $65,300 | $16,400 | $48,900 |
| 2017 | $1,387 | $67,500 | $16,400 | $51,100 |
| 2016 | $1,388 | $65,500 | $16,400 | $49,100 |
| 2014 | $135 | $62,500 | $16,400 | $46,100 |
| 2013 | $145 | $62,500 | $16,400 | $46,100 |
Agents Affiliated with this Home
-

Seller's Agent in 2015
Lucy Petersheim
Petersheim Real Estate
Map
Source: Indiana Regional MLS
MLS Number: 201549142
APN: 20-11-10-313-024.000-015
- 217 S Nineth St
- 217 S 9th St
- 215 S 9th St
- 517 E Jefferson St
- 211 S 9th St
- 509 E Jefferson St
- 220 S 9th St
- 207 S 9th St
- 216 S 9th St
- 507 E Jefferson St
- 224 S 9th St
- 214 S 9th St
- 518 E Jefferson St
- 520 E Jefferson St
- 514 E Jefferson St
- 218 S 8th St
- 220 S 8th St
- 212 S 9th St
- 512 E Jefferson St
- 214 S 8th St

