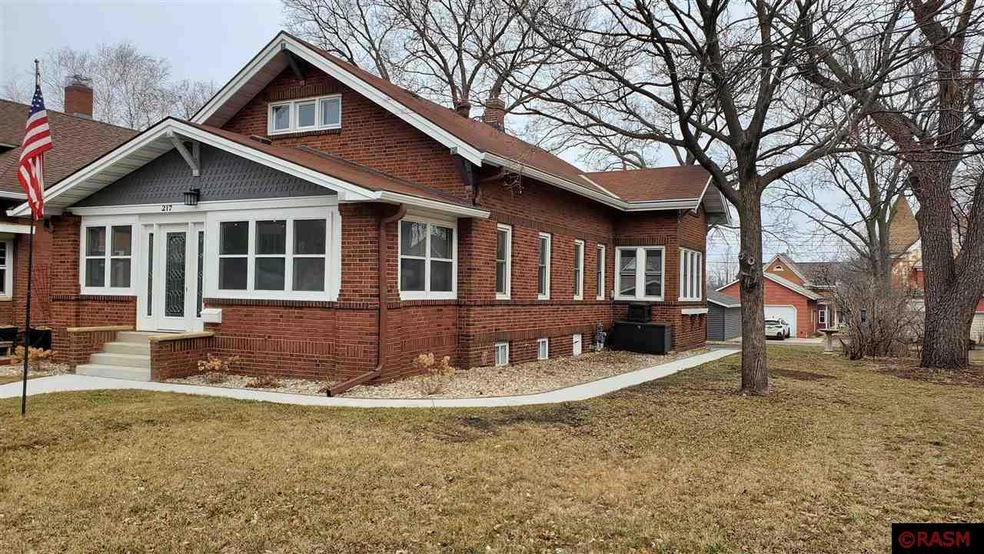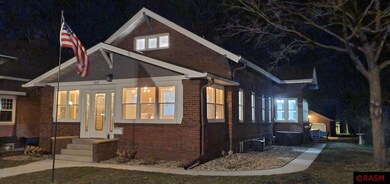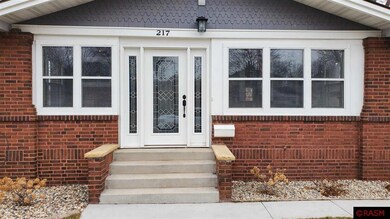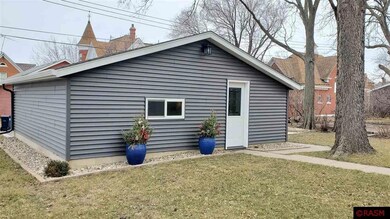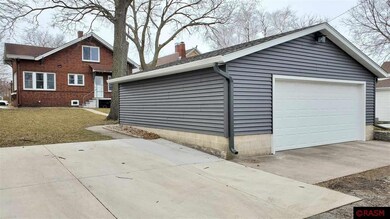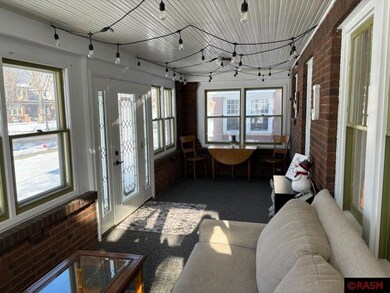
217 S State St New Ulm, MN 56073
Highlights
- Wood Flooring
- Double Pane Windows
- Walk-In Closet
- 2 Car Detached Garage
- Wet Bar
- Patio
About This Home
As of June 2024QUALITY CRAFTSMANSHIP combined with extensive renovations created modern, tasteful living! This 3+ bedroom, 3 bath home offers so much for everyone! Enjoy your morning coffee in the 3 season, front porch, or family dinners in the beautiful dining room with 2 walls of windows! The light orientation in this home in INCREDIBLE! You'll love the updated kitchen with solid surface counters and stainless appliances, professionally refinished hardwood floors, updated main floor bath, updated electrical, water heater, windows, soffit, facia, doors and garage siding. The upstairs has been creatively designed into a primary suite with a magnificent bath with custom tiled step in shower, amazing closet space, reading nook and more! This brick beauty has gutters and gutter helmets and is situated on a full Southside lot with a double garage with newer siding, beautiful coordinating walk door, gutters and wrapped soffit and facia. The work has been done - you truly can move in and enjoy this home! Call today to see for yourself!
Last Agent to Sell the Property
BOCO REAL ESTATE INC. License #20137088 Listed on: 02/19/2024
Home Details
Home Type
- Single Family
Est. Annual Taxes
- $2,856
Year Built
- Built in 1910
Lot Details
- 8,276 Sq Ft Lot
- Lot Dimensions are 50x165
- Landscaped
- Few Trees
Home Design
- Brick Exterior Construction
- Poured Concrete
- Frame Construction
- Asphalt Shingled Roof
- Vinyl Siding
Interior Spaces
- Wet Bar
- Ceiling Fan
- Double Pane Windows
- Dining Room
- Partially Finished Basement
- Basement Fills Entire Space Under The House
- Washer and Dryer Hookup
Kitchen
- Range
- Microwave
- Dishwasher
Flooring
- Wood
- Tile
Bedrooms and Bathrooms
- 3 Bedrooms
- Walk-In Closet
- Bathroom on Main Level
Home Security
- Carbon Monoxide Detectors
- Fire and Smoke Detector
Parking
- 2 Car Detached Garage
- Garage Door Opener
- Driveway
Outdoor Features
- Patio
Utilities
- Forced Air Heating and Cooling System
- Hot Water Heating System
- Underground Utilities
- Gas Water Heater
- Water Softener is Owned
Listing and Financial Details
- Assessor Parcel Number 00100210310100
Ownership History
Purchase Details
Home Financials for this Owner
Home Financials are based on the most recent Mortgage that was taken out on this home.Purchase Details
Home Financials for this Owner
Home Financials are based on the most recent Mortgage that was taken out on this home.Purchase Details
Home Financials for this Owner
Home Financials are based on the most recent Mortgage that was taken out on this home.Similar Homes in New Ulm, MN
Home Values in the Area
Average Home Value in this Area
Purchase History
| Date | Type | Sale Price | Title Company |
|---|---|---|---|
| Warranty Deed | $302,500 | None Listed On Document | |
| Deed | $302,500 | -- | |
| Warranty Deed | $182,500 | North American Title | |
| Deed | $99,000 | -- |
Mortgage History
| Date | Status | Loan Amount | Loan Type |
|---|---|---|---|
| Previous Owner | $167,000 | New Conventional | |
| Previous Owner | $173,375 | New Conventional | |
| Previous Owner | -- | No Value Available |
Property History
| Date | Event | Price | Change | Sq Ft Price |
|---|---|---|---|---|
| 06/17/2024 06/17/24 | Sold | $302,500 | -3.9% | $106 / Sq Ft |
| 05/11/2024 05/11/24 | Pending | -- | -- | -- |
| 04/04/2024 04/04/24 | Price Changed | $314,900 | -1.6% | $111 / Sq Ft |
| 02/19/2024 02/19/24 | For Sale | $319,900 | +223.1% | $112 / Sq Ft |
| 06/28/2019 06/28/19 | Sold | $99,000 | 0.0% | $40 / Sq Ft |
| 05/31/2019 05/31/19 | Pending | -- | -- | -- |
| 05/29/2019 05/29/19 | Price Changed | $99,000 | -13.9% | $40 / Sq Ft |
| 05/23/2019 05/23/19 | For Sale | $115,000 | +16.2% | $46 / Sq Ft |
| 01/31/2019 01/31/19 | Off Market | $99,000 | -- | -- |
| 01/30/2019 01/30/19 | For Sale | $115,000 | -- | $46 / Sq Ft |
Tax History Compared to Growth
Tax History
| Year | Tax Paid | Tax Assessment Tax Assessment Total Assessment is a certain percentage of the fair market value that is determined by local assessors to be the total taxable value of land and additions on the property. | Land | Improvement |
|---|---|---|---|---|
| 2024 | $2,920 | $225,500 | $39,500 | $186,000 |
| 2023 | $2,920 | $223,600 | $39,500 | $184,100 |
| 2022 | $2,520 | $198,900 | $34,400 | $164,500 |
| 2021 | $2,266 | $168,200 | $34,400 | $133,800 |
| 2020 | $810 | $155,600 | $34,400 | $121,200 |
| 2019 | $1,682 | $73,000 | $32,400 | $40,600 |
| 2018 | $1,534 | $123,900 | $32,400 | $91,500 |
| 2017 | $1,414 | $111,400 | $32,400 | $79,000 |
| 2016 | $1,452 | $106,920 | $0 | $0 |
| 2015 | -- | $0 | $0 | $0 |
| 2014 | -- | $0 | $0 | $0 |
| 2013 | -- | $0 | $0 | $0 |
Agents Affiliated with this Home
-

Seller's Agent in 2024
Brenda Nosbush
BOCO REAL ESTATE INC.
(507) 276-5866
61 in this area
92 Total Sales
-

Buyer's Agent in 2024
Kelsey Woitas
BOCO REAL ESTATE INC.
(507) 766-3460
13 in this area
16 Total Sales
-
J
Seller's Agent in 2019
Jeffrey Krenz
Heartland Real Estate Services, LLC
(507) 351-5709
5 in this area
43 Total Sales
-

Buyer's Agent in 2019
Katyana Miller
Miller Real Estate
(651) 755-2138
3 in this area
352 Total Sales
Map
Source: REALTOR® Association of Southern Minnesota
MLS Number: 7034299
APN: 00100210310100
- 305 305 S Broadway St
- 305 S Broadway St
- 416 416 S Washington St
- 6 S Minnesota St
- 400 S German St
- 7 S Minnesota St
- 5 S Minnesota St
- 12 S Franklin St
- 5 N Minnesota St
- 6 N Minnesota St
- 6 N Minnesota St
- 112 S Jefferson St
- 915 Center St
- 710 710 S Jefferson St
- 710 S Jefferson St
- 0 Tbd N 12t5h St Unit 7030474
- 0 Tbd N 12th Unit 7030477
- 0 Tbd N 12th Unit 7030475
- 0 Tbd N 12th Unit 7030473
- 0 Tbd N 12th Unit 7030472
