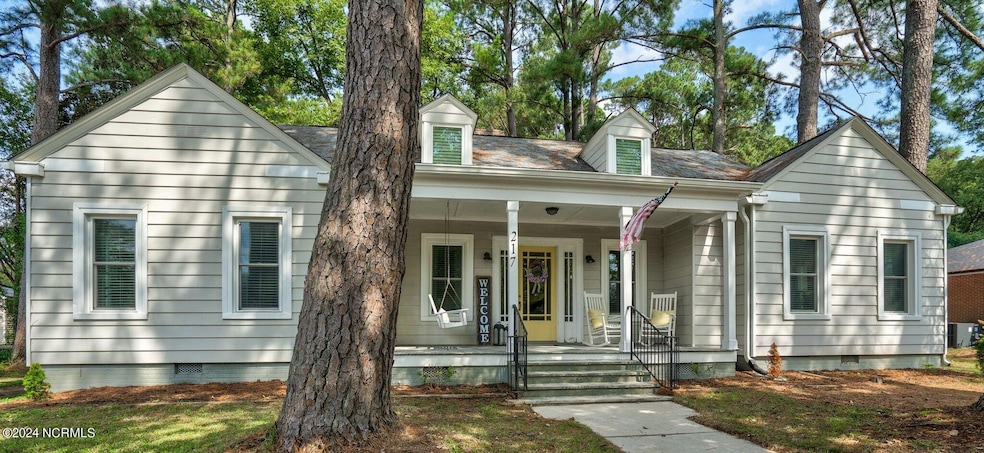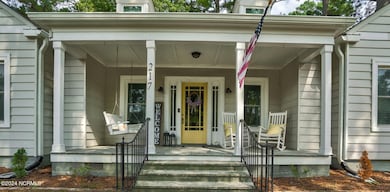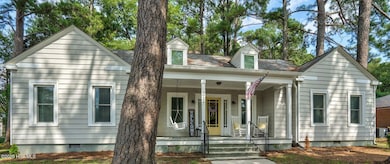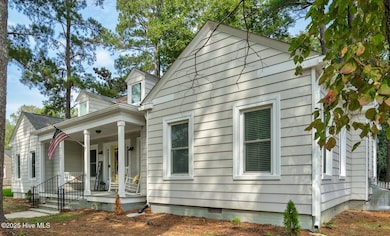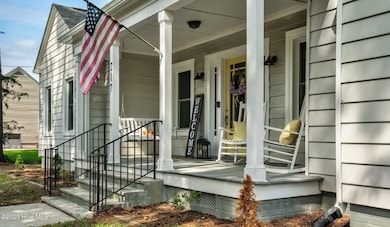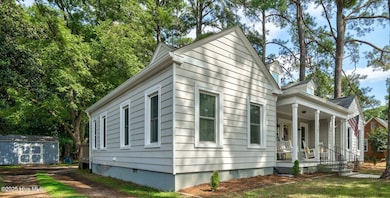217 S Walnut St Spring Hope, NC 27882
Estimated payment $1,614/month
Highlights
- Deck
- 1 Fireplace
- No HOA
- Wood Flooring
- Mud Room
- Covered Patio or Porch
About This Home
Step into timeless elegance at 217 S Walnut Street, where historic charm meets modern luxury! This captivating home invites you to unwind on the picturesque covered porch, while inside, original hardwood floors set the stage for warmth and sophistication.With three spacious bedrooms, two baths, a formal dining room, and a sunlit breakfast nook, this home is perfect for both grand entertaining and everyday comfort. The expansive family room offers an inviting space to gather, while the private backyard oasis--complete with a deck and storage shed--provides the ultimate retreat.Opportunities like this don't last long! Embrace the perfect blend of history, charm, and modern convenience--schedule your private tour today and make this dream home yours!
Listing Agent
Jason Walters Real Estate Team
EXP Realty LLC - C License #243837 Listed on: 09/26/2024

Home Details
Home Type
- Single Family
Est. Annual Taxes
- $3,083
Year Built
- Built in 1939
Lot Details
- 0.43 Acre Lot
- Wood Fence
Home Design
- Wood Frame Construction
- Shingle Roof
- Aluminum Siding
- Stick Built Home
Interior Spaces
- 2,023 Sq Ft Home
- 1-Story Property
- Ceiling Fan
- 1 Fireplace
- Blinds
- Mud Room
- Formal Dining Room
- Wood Flooring
- Pull Down Stairs to Attic
- Washer and Dryer Hookup
Kitchen
- Stove
- Dishwasher
Bedrooms and Bathrooms
- 3 Bedrooms
- 2 Full Bathrooms
Basement
- Partial Basement
- Crawl Space
Parking
- 1 Parking Space
- Gravel Driveway
Eco-Friendly Details
- Energy-Efficient HVAC
Outdoor Features
- Deck
- Covered Patio or Porch
- Shed
Schools
- Spring Hope Elementary School
- Southern Nash Middle School
- Southern Nash High School
Utilities
- Central Air
- Heating System Uses Propane
- Propane
- Electric Water Heater
- Fuel Tank
- Municipal Trash
Community Details
- No Home Owners Association
Listing and Financial Details
- Assessor Parcel Number 009827
Map
Home Values in the Area
Average Home Value in this Area
Tax History
| Year | Tax Paid | Tax Assessment Tax Assessment Total Assessment is a certain percentage of the fair market value that is determined by local assessors to be the total taxable value of land and additions on the property. | Land | Improvement |
|---|---|---|---|---|
| 2024 | $3,083 | $149,620 | $36,260 | $113,360 |
| 2023 | $1,152 | $149,620 | $0 | $0 |
| 2022 | $1,152 | $149,620 | $36,260 | $113,360 |
| 2021 | $940 | $122,130 | $36,260 | $85,870 |
| 2020 | $840 | $122,130 | $36,260 | $85,870 |
| 2019 | $940 | $122,130 | $36,260 | $85,870 |
| 2018 | $940 | $122,130 | $0 | $0 |
| 2017 | $928 | $122,130 | $0 | $0 |
| 2015 | $688 | $90,550 | $0 | $0 |
| 2014 | $688 | $90,550 | $0 | $0 |
Property History
| Date | Event | Price | List to Sale | Price per Sq Ft | Prior Sale |
|---|---|---|---|---|---|
| 11/08/2024 11/08/24 | Price Changed | $255,000 | -3.8% | $126 / Sq Ft | |
| 09/26/2024 09/26/24 | For Sale | $265,000 | +22.1% | $131 / Sq Ft | |
| 12/15/2023 12/15/23 | Off Market | $217,000 | -- | -- | |
| 06/21/2021 06/21/21 | Sold | $217,000 | +0.9% | $108 / Sq Ft | View Prior Sale |
| 03/14/2021 03/14/21 | Pending | -- | -- | -- | |
| 03/11/2021 03/11/21 | For Sale | $215,000 | -- | $107 / Sq Ft |
Purchase History
| Date | Type | Sale Price | Title Company |
|---|---|---|---|
| Warranty Deed | $217,000 | None Available | |
| Warranty Deed | $168,000 | None Available | |
| Deed | $69,000 | -- |
Mortgage History
| Date | Status | Loan Amount | Loan Type |
|---|---|---|---|
| Open | $213,069 | FHA | |
| Previous Owner | $162,960 | New Conventional |
Source: Hive MLS
MLS Number: 100459105
APN: 2769-06-39-9406
- 9184 Phoenix Ct
- 95 Autumnwood Ln
- 215 E Branch St
- 301 2nd St
- S Ash St Unit LotWP002
- 314 S Ash St
- 223 E Railroad St
- 955 Dassault Ln
- 927 Dassault Ln
- 223 E Nash St
- 303 Rosin Hill Ln
- 303 N Walnut St
- 207 N Hopkins Ave
- 212 Mclean St
- 600 S Pine St
- 111 S May St
- 613 3rd St
- 150 Riley Way
- 512 W Nash St
- 701 E Nash St
- 835 Emmett Ct
- 350 Shawnee Dr
- 207 Nash St Unit A
- 278 N Franklin St
- 401 Essex Rd
- 134 N Clarendon Dr
- 352 Buhrstone Mill St
- 4860 N Carolina 56
- 6654 Colleen Dr
- 10384 S Walnut St
- 621 Daffodil Way
- 536 Barrington Row Ave Unit 284
- 1180 White Level Rd
- 505 Turning Lk Dr
- 477 Turning Lk Dr
- 541 Gusty Ln
- 741 Cider Ml Way
- 244 Indian Summer St
- 209 Indian Summer St
- 705 Cider Ml Way
