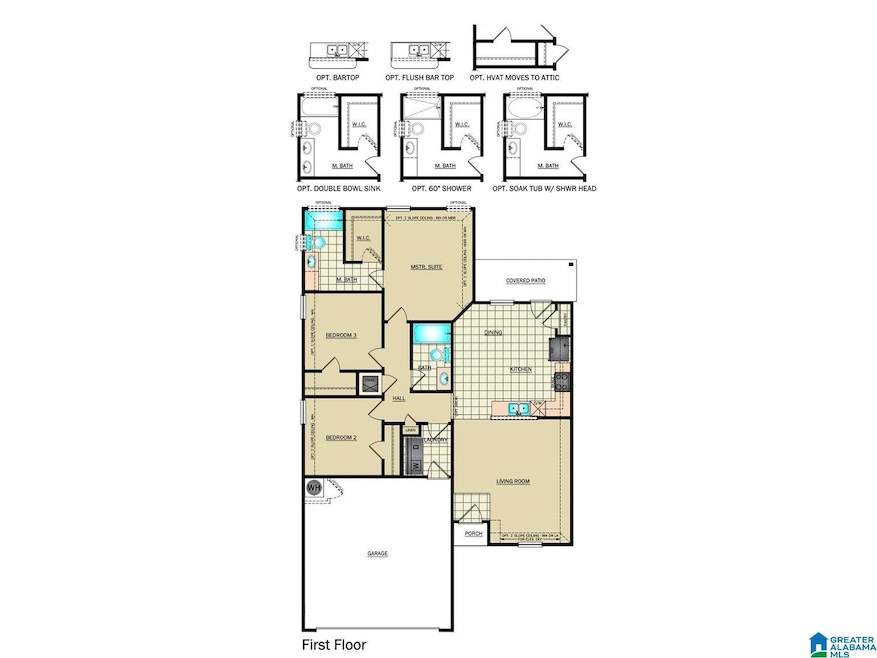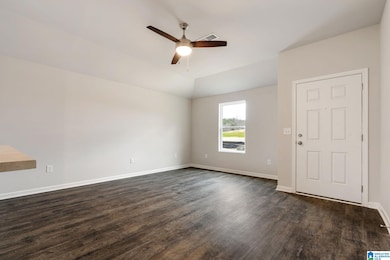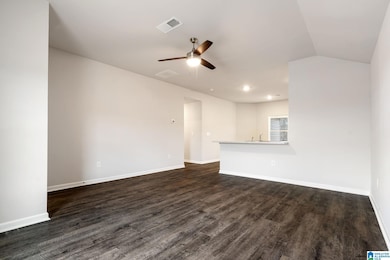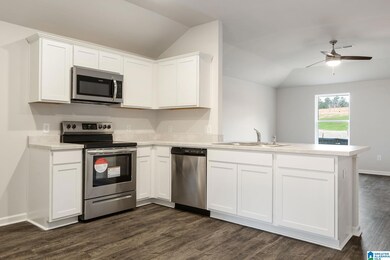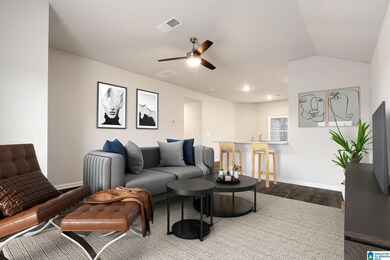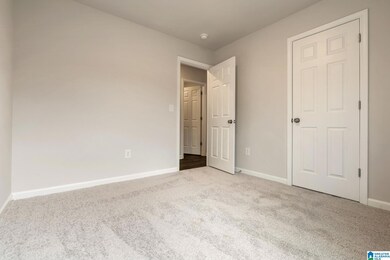
217 Skyline Loop Eastaboga, AL 36260
Estimated payment $1,384/month
Highlights
- Attic
- Covered patio or porch
- 2 Car Attached Garage
- Oxford Middle School Rated A-
- Stainless Steel Appliances
- Laundry Room
About This Home
Step into modern elegance with the Wright Plan, a stunning 3-bedroom, 2-bathroom home spanning over 1,200 square feet in the vibrant Carterton Heights community. Priced at an incredible $205,220, this gem is perfect for anyone seeking style, comfort, and value. As you enter, luxury vinyl plank (LVP) flooring flows seamlessly through the open-concept layout, creating a warm and inviting atmosphere. The spacious living area, enhanced by 9-foot ceilings, feels airy and bright, with abundant natural light pouring in to elevate every moment. Designed for connection, the open plan effortlessly blends living, dining, and entertaining spaces—perfect for cozy nights or lively gatherings. The primary suite is a true retreat, complete with a private ensuite. Oxford Schools
Home Details
Home Type
- Single Family
Year Built
- Built in 2025 | Under Construction
HOA Fees
- $42 Monthly HOA Fees
Parking
- 2 Car Attached Garage
- Front Facing Garage
- Driveway
Home Design
- Brick Exterior Construction
- Slab Foundation
Interior Spaces
- 1,216 Sq Ft Home
- 1-Story Property
- Smooth Ceilings
- Pull Down Stairs to Attic
Kitchen
- Stainless Steel Appliances
- Laminate Countertops
Flooring
- Carpet
- Vinyl
Bedrooms and Bathrooms
- 3 Bedrooms
- 2 Full Bathrooms
- Bathtub and Shower Combination in Primary Bathroom
Laundry
- Laundry Room
- Laundry on main level
- Washer and Electric Dryer Hookup
Outdoor Features
- Covered patio or porch
Schools
- Coldwater Elementary School
- Oxford Middle School
- Oxford High School
Utilities
- Central Heating and Cooling System
- Underground Utilities
- Electric Water Heater
Community Details
- $30 Other Monthly Fees
Listing and Financial Details
- Visit Down Payment Resource Website
- Tax Lot 104
Map
Home Values in the Area
Average Home Value in this Area
Property History
| Date | Event | Price | Change | Sq Ft Price |
|---|---|---|---|---|
| 05/21/2025 05/21/25 | For Sale | $205,220 | -- | $169 / Sq Ft |
Similar Homes in the area
Source: Greater Alabama MLS
MLS Number: 21419494
- 223 Skyline Loop
- 175 Shady Hollow Rd
- 30 Scenic Cir
- 186 Skyline Loop
- 162 Skyline Loop
- 91 Sundale Dr
- 153 Briarwood Ave
- 62 Briarwood Ave
- 425 Grandview Dr
- 169 Willow Ln
- 243 Willow Ln
- 263 Willow Ln
- 273 Willow Ln
- 281 Willow Ln
- 294 Willow Ln
- 656 Bynum Cutoff Rd
- 221 John Ray Ln
- 1864 Taylors Chapel Rd
- 212 Beck Rd
- 2068 Bynum Blvd
- 118 Shaley St
- 187 Jackson Ln Unit B
- 121 Jackson Ln Unit A
- 1436 Nocoseka Trail Unit C4,J2,J6,K4
- 1436 Nocoseka Trail Unit N2,N5,P4,P5,Q7,S1,S4
- 1436 Nocoseka Trail Unit F6,F7,G7,L5,L8,E3,G2
- 1436 Nocoseka Trail
- 412 E 7th St Unit B
- 723 Keith Ave Unit B
- 1400 Greenbrier Dear Rd
- 802 Nimzit Ave
- 2001 Coleman Rd
- 1110 Montvue Rd Unit 1
- 2320 Coleman Rd
- 1930 Coleman Rd
- 1700 Greenbrier Dear Rd
- 1700 Greenbrier Dear Rd Unit 209, 505, 804
- 1700 Greenbrier Dear Rd Unit 403, 106A
- 1700 Greenbrier Dear Rd Unit 202,304,305,405,407,
- 300 E 30th St
