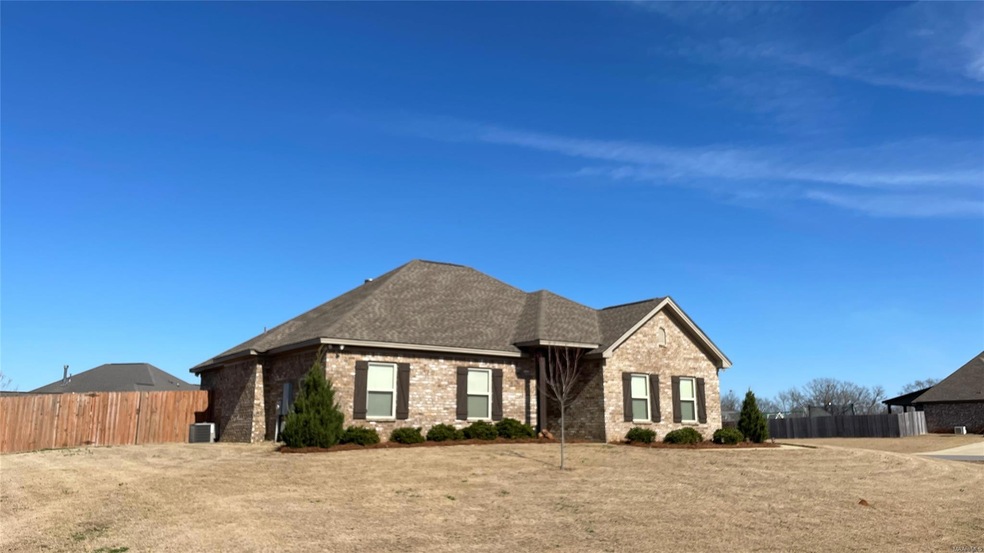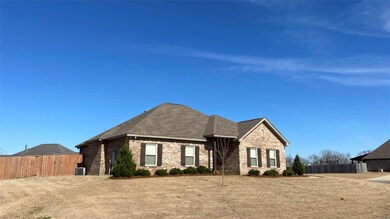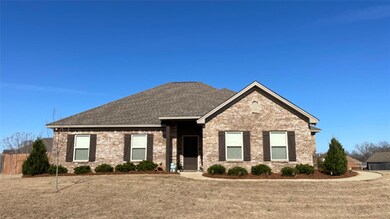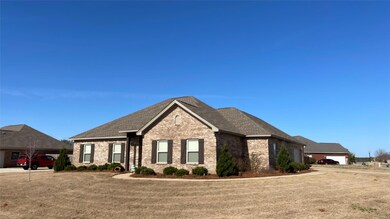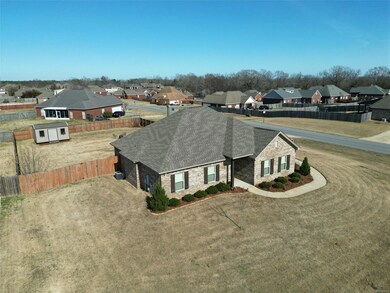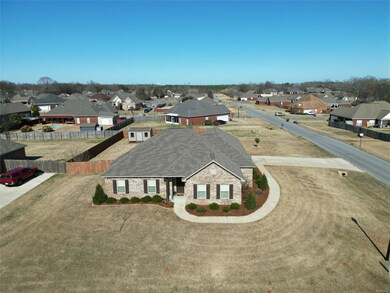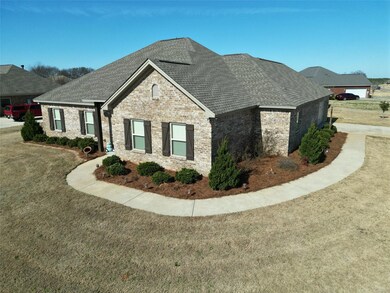
217 Summer Loop Deatsville, AL 36022
Highlights
- Covered patio or porch
- 2 Car Attached Garage
- Double Vanity
- Coosada Elementary School Rated A-
- Double Pane Windows
- Walk-In Closet
About This Home
As of February 2023SUMMERFIELD SPECTACULAR! This FOUR BEDROOM, two bathroom home in the rural Summerfield neighborhood sits on a large corner lot almost a half an acre in size and features STAINLESS STEEL APPLIANCES, split floor plan and open concept design, GRANITE COUNTERTOPS, large kitchen pantry, LUXURY VINYL PLANK FLOORING, spacious main bedroom and ensuite, beautiful and durable WOOD-LOOK TILE FLOORING in both bathrooms, and a gas-log fireplace. There is a great outdoor living space under the covered patio, a fully fenced backyard, and a detached storage building. The Summerfield neighborhood maintains a greenspace, playground, and a dog park.
Last Agent to Sell the Property
RE/MAX Properties LLC License #0099867 Listed on: 01/19/2023

Home Details
Home Type
- Single Family
Est. Annual Taxes
- $725
Year Built
- Built in 2018
Lot Details
- 0.44 Acre Lot
- Lot Dimensions are 119 x 160
- Property is Fully Fenced
HOA Fees
- $15 Monthly HOA Fees
Home Design
- Brick Exterior Construction
- Slab Foundation
- Roof Vent Fans
- Vinyl Trim
Interior Spaces
- 1,994 Sq Ft Home
- 1-Story Property
- Ceiling height of 9 feet or more
- Gas Log Fireplace
- Double Pane Windows
- Pull Down Stairs to Attic
- Fire and Smoke Detector
- Washer and Dryer Hookup
Kitchen
- Electric Range
- Microwave
- Ice Maker
- Dishwasher
Flooring
- Tile
- Vinyl Plank
Bedrooms and Bathrooms
- 4 Bedrooms
- Walk-In Closet
- 2 Full Bathrooms
- Double Vanity
- Garden Bath
- Separate Shower
- Linen Closet In Bathroom
Parking
- 2 Car Attached Garage
- Garage Door Opener
Outdoor Features
- Covered patio or porch
- Play Equipment
Schools
- Coosada Elementary School
- Millbrook Middle School
- Stanhope Elmore High School
Utilities
- Heat Pump System
- Propane
- Electric Water Heater
- Septic System
- High Speed Internet
- Cable TV Available
Listing and Financial Details
- Assessor Parcel Number 15-03-06-0-001-001036-0
Ownership History
Purchase Details
Home Financials for this Owner
Home Financials are based on the most recent Mortgage that was taken out on this home.Purchase Details
Home Financials for this Owner
Home Financials are based on the most recent Mortgage that was taken out on this home.Purchase Details
Similar Homes in Deatsville, AL
Home Values in the Area
Average Home Value in this Area
Purchase History
| Date | Type | Sale Price | Title Company |
|---|---|---|---|
| Warranty Deed | $268,000 | None Available | |
| Warranty Deed | $219,900 | -- | |
| Warranty Deed | $219,910 | Martin Closing Svcs Llc |
Mortgage History
| Date | Status | Loan Amount | Loan Type |
|---|---|---|---|
| Open | $250,800 | New Conventional |
Property History
| Date | Event | Price | Change | Sq Ft Price |
|---|---|---|---|---|
| 02/24/2023 02/24/23 | Sold | $305,000 | 0.0% | $153 / Sq Ft |
| 02/20/2023 02/20/23 | Pending | -- | -- | -- |
| 01/19/2023 01/19/23 | For Sale | $305,000 | +13.8% | $153 / Sq Ft |
| 05/24/2021 05/24/21 | Sold | $268,000 | -0.4% | $134 / Sq Ft |
| 05/24/2021 05/24/21 | Pending | -- | -- | -- |
| 04/13/2021 04/13/21 | For Sale | $269,000 | +22.3% | $135 / Sq Ft |
| 03/30/2018 03/30/18 | Sold | $219,900 | 0.0% | $113 / Sq Ft |
| 03/07/2018 03/07/18 | Pending | -- | -- | -- |
| 03/07/2018 03/07/18 | For Sale | $219,900 | -- | $113 / Sq Ft |
Tax History Compared to Growth
Tax History
| Year | Tax Paid | Tax Assessment Tax Assessment Total Assessment is a certain percentage of the fair market value that is determined by local assessors to be the total taxable value of land and additions on the property. | Land | Improvement |
|---|---|---|---|---|
| 2024 | $725 | $28,700 | $0 | $0 |
| 2023 | $725 | $289,600 | $45,000 | $244,600 |
| 2022 | $582 | $25,000 | $3,000 | $22,000 |
| 2021 | $538 | $23,220 | $3,000 | $20,220 |
| 2020 | $511 | $22,130 | $3,000 | $19,130 |
| 2019 | $492 | $20,800 | $2,400 | $18,400 |
| 2018 | $120 | $4,800 | $4,800 | $0 |
| 2017 | $120 | $4,800 | $4,800 | $0 |
| 2016 | $120 | $4,800 | $4,800 | $0 |
| 2014 | $88 | $17,500 | $17,500 | $0 |
Agents Affiliated with this Home
-

Seller's Agent in 2023
Dean Ahrendt
RE/MAX
(334) 462-4790
154 Total Sales
-

Buyer's Agent in 2023
Deanna Lambert Smith
Porch Light Real Estate, LLC.
(334) 799-2759
77 Total Sales
-

Seller's Agent in 2021
Amy Schone
RE/MAX
(334) 452-2474
226 Total Sales
-

Buyer's Agent in 2021
Rachel Mitchell
Butterfly Realty Experts
(334) 356-6310
16 Total Sales
-
P
Seller's Agent in 2018
Patty Calloway
House & Home Real Estate
Map
Source: Montgomery Area Association of REALTORS®
MLS Number: 531978
APN: 15-03-06-0-001-001036-0
- 41 Sunnybrook Dr
- 196 Summertime Pkwy
- 166 Bellview Dr
- 12 Crescent Ridge Ct
- 240 Jennifer Ln
- 205 Jennifer Ln
- 396 Spring Ln
- 65 Copper Ridge Ct
- 61 Red Oak Dr
- 177 Old Orchard Loop
- 160 Old Orchard Loop
- 168 Spencer Way
- 41 Cotton Terrace Loop
- 646 Cotton Terrace Loop
- 664 Cotton Terrace Loop
- 3034 Deatsville Hwy
- 93 Travis Ridge
- 15 Cotton Terrace Loop
- 0 Alpine Dr
- 136 Cotton Terrace Dr
