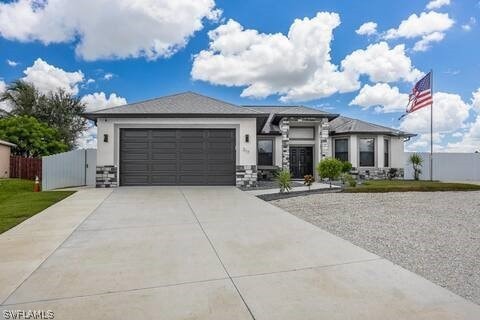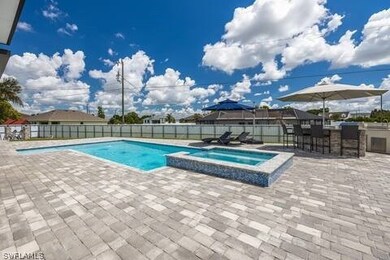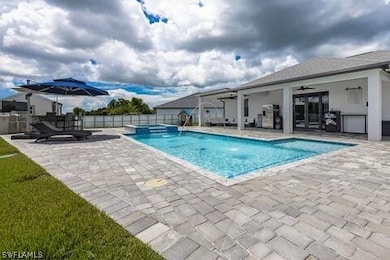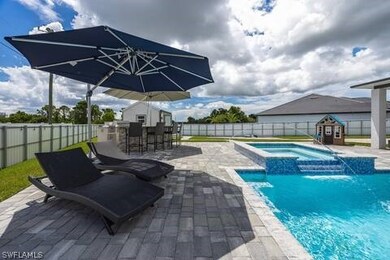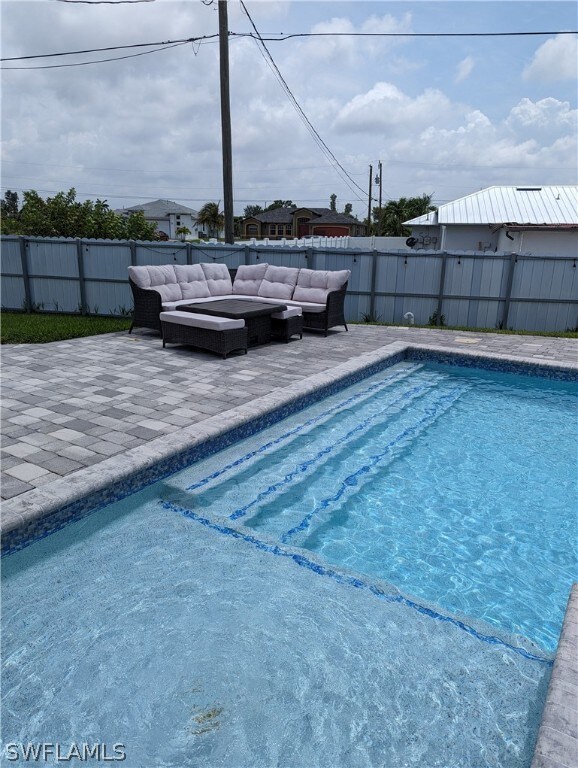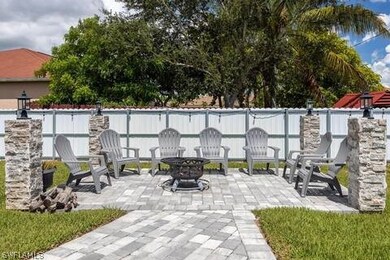
217 SW 10th Place Cape Coral, FL 33991
Mariner NeighborhoodEstimated payment $3,968/month
Highlights
- Concrete Pool
- Maid or Guest Quarters
- Furnished
- Cape Elementary School Rated A-
- Outdoor Kitchen
- No HOA
About This Home
Over size Lot on this, piece of paradice. The most beautiful backyard resort like set up. One of a kind home and use of outdoor space. 3 bedroom 2 bath Plus- Guest house with extra sleeping space, w/ it's own full bathroom w/AC/frig. Perfect for your winter visitors. With large double door gate and parking for your boat, RV and toys.
This home shows like a new build and the outside area is a must see. Master with seperate soaking tub and shower. Eat in Kitchen or dining are. Beautiful double door entry. Walk into high ceilings, beautiful open floor plan with split bedrooms. This would make a great rental property as well. The outdoor kitchen is set up with retractable TV kept out of the weather when not in use. Watch all the big games, as you are cooking up a great halftime feast, Pool side. Then relax at the fire pit for some late night relaxation. This oversize lot gives you plenty of outdoor options, during those beautiful sunshine filled days. This home comes completely move in ready. Heated pool /spa. Garage has build in cabinets, for all your extra beach items. Stainless steal appliances, w/ extra refrigerators/Freezers. This home has it all.
Home Details
Home Type
- Single Family
Est. Annual Taxes
- $11,722
Year Built
- Built in 2017
Lot Details
- 0.37 Acre Lot
- Lot Dimensions are 60 x 125 x 190 x 178
- Northwest Facing Home
- Fenced
- Oversized Lot
- Irregular Lot
- Sprinkler System
- Property is zoned R1-D
Parking
- 2 Car Attached Garage
- Garage Door Opener
Home Design
- Shingle Roof
- Stucco
Interior Spaces
- 1,796 Sq Ft Home
- 1-Story Property
- Furnished
- Built-In Features
- Ceiling Fan
- Shutters
- Double Hung Windows
- Open Floorplan
Kitchen
- Breakfast Area or Nook
- Eat-In Kitchen
- Breakfast Bar
- Self-Cleaning Oven
- Electric Cooktop
- Microwave
- Freezer
- Dishwasher
- Disposal
Flooring
- Carpet
- Tile
Bedrooms and Bathrooms
- 3 Bedrooms
- Split Bedroom Floorplan
- Closet Cabinetry
- Walk-In Closet
- Maid or Guest Quarters
- 2 Full Bathrooms
- Dual Sinks
- Bathtub
- Separate Shower
Laundry
- Dryer
- Washer
Home Security
- Burglar Security System
- Impact Glass
- High Impact Door
- Fire and Smoke Detector
Pool
- Concrete Pool
- Heated In Ground Pool
- Heated Spa
- In Ground Spa
- Gunite Spa
- Pool Sweep
- Pool Equipment or Cover
Outdoor Features
- Open Patio
- Outdoor Kitchen
- Fire Pit
- Outdoor Grill
- Porch
Utilities
- Central Heating and Cooling System
- Heat Pump System
- Cable TV Available
Community Details
- No Home Owners Association
- Cape Coral Subdivision
Listing and Financial Details
- Legal Lot and Block 5 / 3623
- Assessor Parcel Number 15-44-23-C2-03623.0050
Map
Home Values in the Area
Average Home Value in this Area
Tax History
| Year | Tax Paid | Tax Assessment Tax Assessment Total Assessment is a certain percentage of the fair market value that is determined by local assessors to be the total taxable value of land and additions on the property. | Land | Improvement |
|---|---|---|---|---|
| 2024 | $11,722 | $413,680 | $86,835 | $227,609 |
| 2023 | $11,722 | $514,470 | $73,331 | $340,674 |
| 2022 | $7,435 | $284,628 | $0 | $0 |
| 2021 | $6,185 | $201,217 | $30,267 | $170,950 |
| 2020 | $6,362 | $181,729 | $0 | $0 |
| 2019 | $6,262 | $177,643 | $12,100 | $165,543 |
| 2018 | $7,089 | $179,270 | $12,100 | $167,170 |
| 2017 | $545 | $12,193 | $12,193 | $0 |
| 2016 | $474 | $7,700 | $7,700 | $0 |
| 2015 | $433 | $7,150 | $7,150 | $0 |
| 2014 | -- | $6,204 | $6,204 | $0 |
| 2013 | -- | $5,600 | $5,600 | $0 |
Property History
| Date | Event | Price | Change | Sq Ft Price |
|---|---|---|---|---|
| 05/29/2025 05/29/25 | Price Changed | $540,000 | -1.8% | $301 / Sq Ft |
| 04/17/2025 04/17/25 | Price Changed | $550,000 | -6.0% | $306 / Sq Ft |
| 11/18/2024 11/18/24 | For Sale | $584,900 | 0.0% | $326 / Sq Ft |
| 11/03/2024 11/03/24 | Off Market | $584,900 | -- | -- |
| 05/30/2024 05/30/24 | For Sale | $584,900 | -9.3% | $326 / Sq Ft |
| 07/08/2022 07/08/22 | Sold | $645,000 | +1.6% | $359 / Sq Ft |
| 07/07/2022 07/07/22 | Pending | -- | -- | -- |
| 05/19/2022 05/19/22 | For Sale | $635,000 | +164.6% | $354 / Sq Ft |
| 02/22/2018 02/22/18 | Sold | $240,000 | -2.0% | $95 / Sq Ft |
| 02/02/2018 02/02/18 | Pending | -- | -- | -- |
| 01/24/2018 01/24/18 | For Sale | $245,000 | 0.0% | $97 / Sq Ft |
| 01/24/2018 01/24/18 | Price Changed | $245,000 | +2.1% | $97 / Sq Ft |
| 12/21/2017 12/21/17 | Pending | -- | -- | -- |
| 12/08/2017 12/08/17 | For Sale | $240,000 | -- | $95 / Sq Ft |
Purchase History
| Date | Type | Sale Price | Title Company |
|---|---|---|---|
| Warranty Deed | $640,000 | Sandbar Title | |
| Special Warranty Deed | $240,000 | Martlaw Title Inc | |
| Special Warranty Deed | -- | Attorney | |
| Warranty Deed | $9,900 | None Available | |
| Interfamily Deed Transfer | -- | None Available | |
| Warranty Deed | $18,000 | Connection Title Llc | |
| Quit Claim Deed | -- | None Available | |
| Warranty Deed | $15,900 | -- | |
| Warranty Deed | $1,600 | -- |
Mortgage History
| Date | Status | Loan Amount | Loan Type |
|---|---|---|---|
| Open | $504,000 | New Conventional | |
| Previous Owner | $235,653 | FHA | |
| Previous Owner | $156,000 | Commercial |
Similar Homes in Cape Coral, FL
Source: Florida Gulf Coast Multiple Listing Service
MLS Number: 224043243
APN: 15-44-23-C2-03623.0050
- 212 SW 10th Ave
- 921 SW 4th Terrace
- 1029 SW 4th Terrace Unit 3
- 1015 Ceitus Terrace
- 1035 SW 4th Terrace Unit 6
- 900 SW 4th Terrace Unit 29
- 129 SW 9th Place
- 1019 SW 1st Terrace
- 1106 SW 4th Ln
- 2231 NW 20th Terrace
- 1032 SW 1st St
- 908 SW Embers Terrace
- 1114 SW 1st St
- 1045 SW Embers Terrace
- 1011 Ceitus Terrace
- 1462 Ceitus Terrace
- 758 SW 4th St
- 1041 Embers Pkwy W
- 1111 SW Embers Terrace
- 308 SW 13th Ct
- 1109 SW 2nd St
- 1129 SW 2nd St
- 800 SW 2nd St
- 1017 SW Embers Terrace
- 1003 SW Embers Terrace
- 101 SW 8th Place
- 701 SW Pine Island Rd
- 1207 SW Embers Terrace
- 1400 SW 1st Terrace
- 901 NW 1st St
- 317 SW 14th Place
- 639 SW 4th Terrace
- 611 SW 3rd Terrace
- 829 NW 1st Terrace
- 9 NW 14th Ave
- 376 Penley Lake Cir
- 1438 SW 4th Ln
- 623 NW 1st Terrace
- 110 NW 13th Ave
- 813 NW 2nd St
