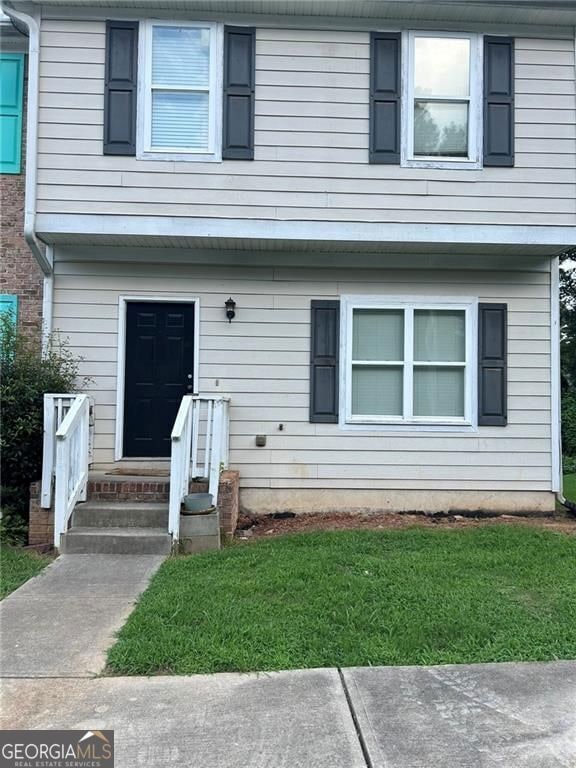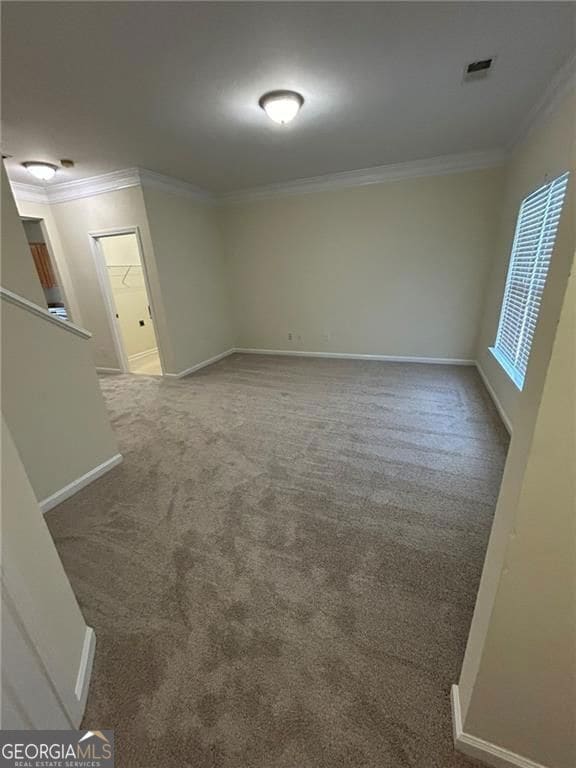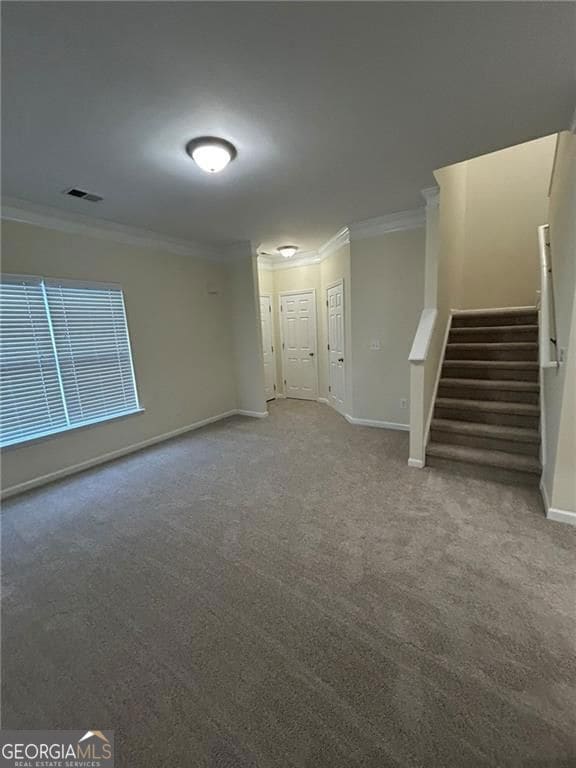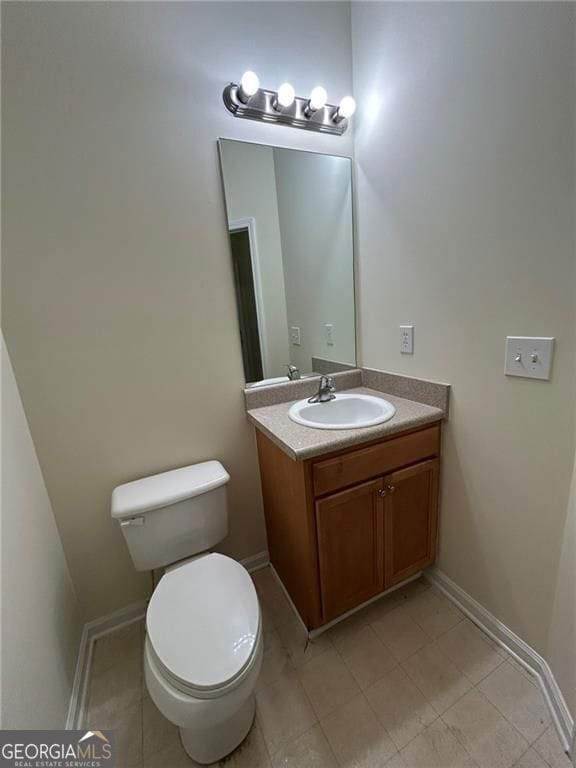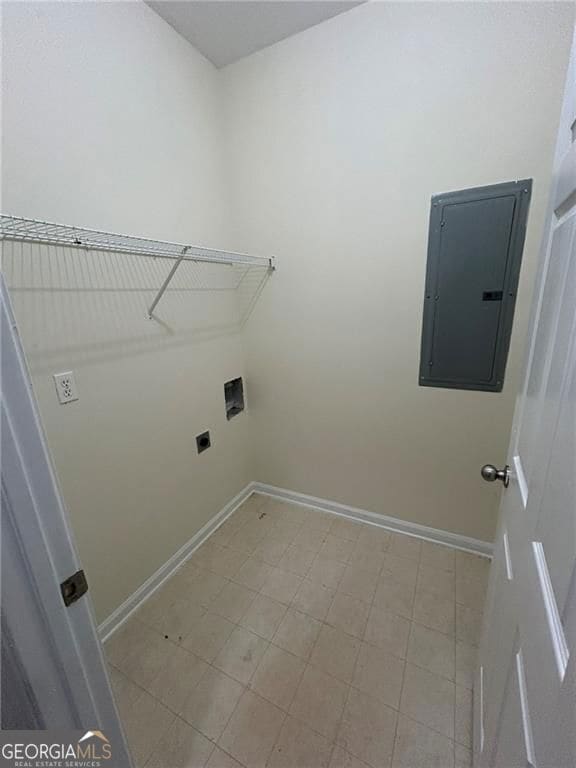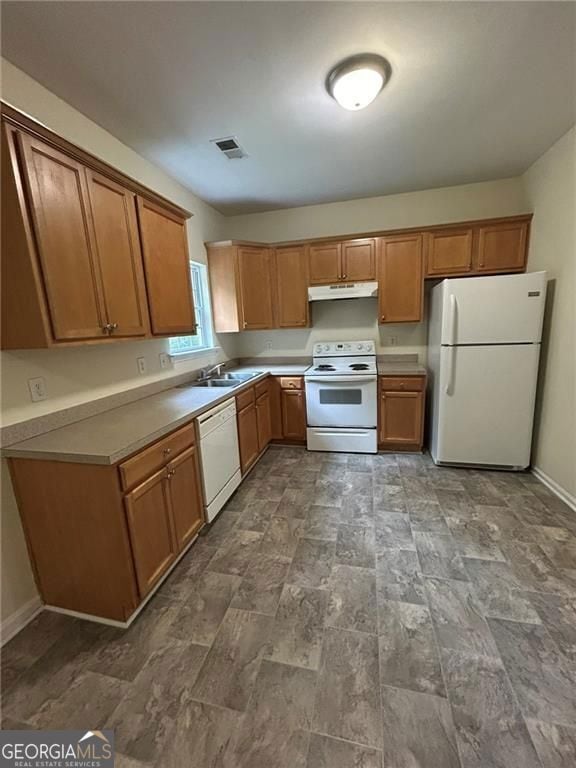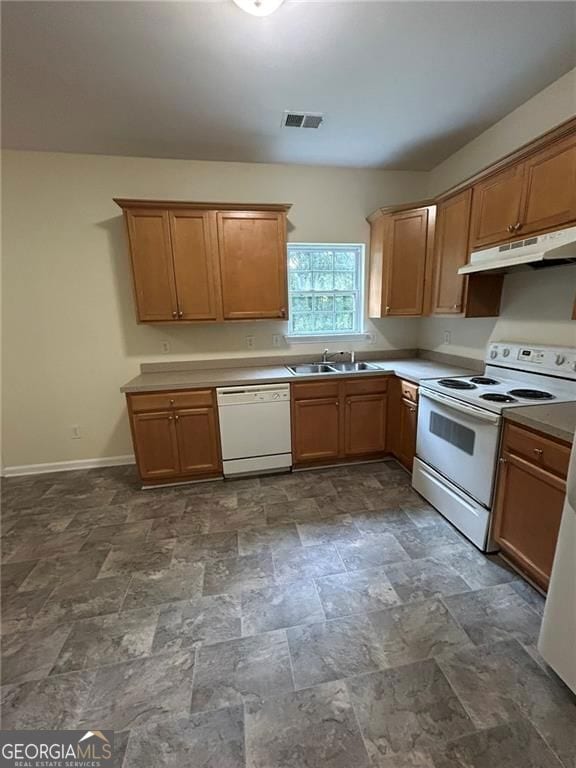217 Timber Creek Ln SW Marietta, GA 30060
Southwestern Marietta Neighborhood
3
Beds
2.5
Baths
1,408
Sq Ft
6,970
Sq Ft Lot
Highlights
- Deck
- No HOA
- Walk-In Closet
- Traditional Architecture
- Balcony
- Central Heating and Cooling System
About This Home
Move-In Ready! This inviting 3 bedroom, 2.5 bathroom townhouse is perfect for families. Step inside to a spacious living room and an eat-in kitchen, ideal for gatherings and everyday meals. Brand new carpet has been installed throughout the home, adding comfort and freshness to every room. Outside, enjoy a freshly stained deck-perfect for relaxing or entertaining.
Townhouse Details
Home Type
- Townhome
Est. Annual Taxes
- $2,769
Year Built
- Built in 2005
Lot Details
- 6,970 Sq Ft Lot
- 1 Common Wall
Home Design
- Traditional Architecture
- Composition Roof
Interior Spaces
- 1,408 Sq Ft Home
- 2-Story Property
- Window Treatments
Kitchen
- Microwave
- Dishwasher
- Disposal
Flooring
- Carpet
- Laminate
Bedrooms and Bathrooms
- 3 Bedrooms
- Walk-In Closet
Home Security
Parking
- 2 Parking Spaces
- Assigned Parking
Outdoor Features
- Balcony
- Deck
Schools
- Norton Park Elementary School
- Floyd Middle School
- Osborne High School
Utilities
- Central Heating and Cooling System
- Electric Water Heater
- Phone Available
- Cable TV Available
Listing and Financial Details
- $70 Application Fee
- Legal Lot and Block 216 / 1
Community Details
Overview
- No Home Owners Association
- Timber Creek Estates Subdivision
Pet Policy
- No Pets Allowed
Security
- Fire and Smoke Detector
Map
Source: Georgia MLS
MLS Number: 10589798
APN: 17-0161-0-168-0
Nearby Homes
- 187 Timber Creek Ln SW
- 174 Timber Creek Ln SW Unit 176
- 2780 Northwood Ct SW
- 244 Timber Creek Ln SW
- 154 Timber Creek Ln SW Unit 1
- 2777 Northwood Ct SW
- 2621 Walton Way SW
- 264 Rockin Hill Dr SW
- 169 Long Dr SW
- 2896 Oshields Ct SW Unit 1
- 2946 Oshields Ct SW Unit 3
- 2896 Lakemont Dr SW
- 2898 Lakemont Dr SW
- 33 Smyrna Powder Springs Rd SE
- 2675 Sandtown Rd SW
- 51 Overbrook Dr SE Unit 3
- 2604 Favor Rd SW
- 444 White Oak Dr SW
- 159 Timber Creek Ln SW
- 2751 Hammondton Rd SE
- 134 Timber Creek Ln SW
- 2870 Personality Pkwy SW
- 2665 Favor Rd SW
- 2704 Favor Rd SW
- 418 Smyrna Powder Springs Rd SW
- 2749 Sanibel Ln SE Unit Lower Level
- 2757 Sanibel Ln SE
- 3038 Courtney Dr SW
- 170 Smyrna Powder Springs Rd SE
- 186 Zelma St SW
- 5001 Rose Ct SE
- 5004 Rose Ct SE
- 107 Huntwood Dr SE
- 759 Birchwood Ln SW
- 347 Pat Mell Rd SW
- 500 Lorene Dr SW
- 3235 Woodview Dr SE
- 3435 Alexander Place SW
