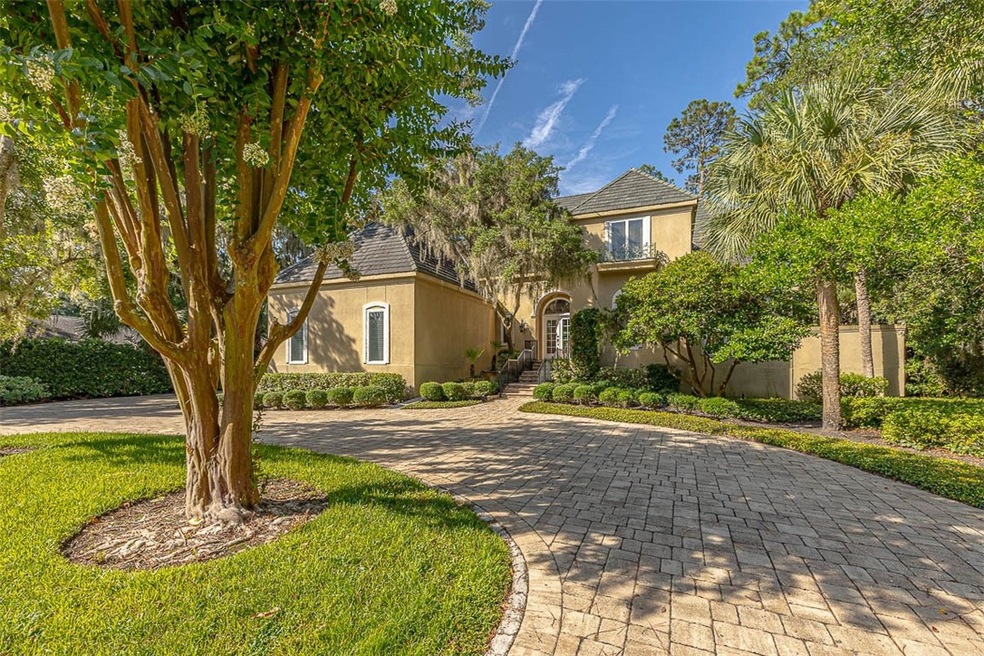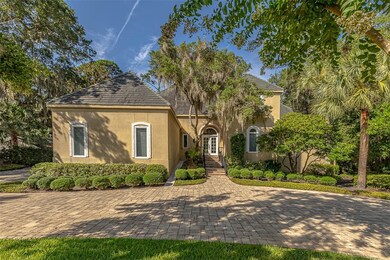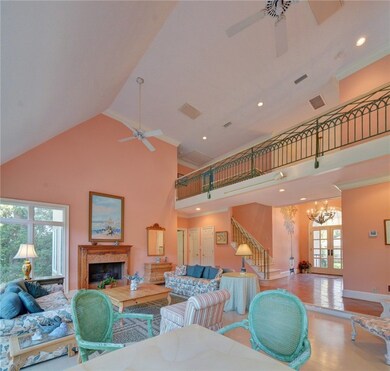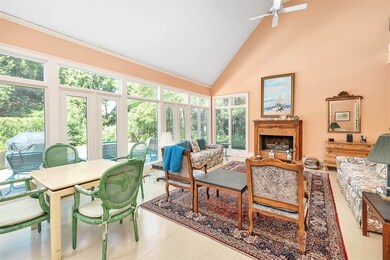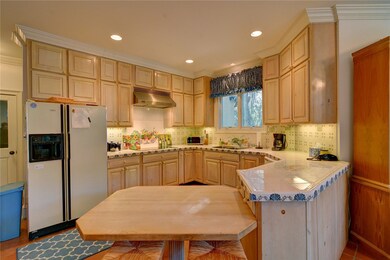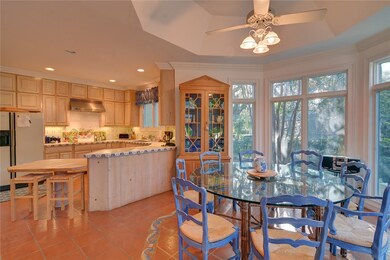
217 W 16th St Saint Simons Island, GA 31522
Sea Island NeighborhoodEstimated Value: $3,572,000 - $4,703,000
Highlights
- In Ground Pool
- Deck
- Vaulted Ceiling
- Oglethorpe Point Elementary School Rated A
- Family Room with Fireplace
- Wood Flooring
About This Home
As of March 2023Six bedrooms in all (4 in the main house plus 2 in the Guest House by the pool), Cottage 438 on 16th Street is a terrific casual beach cottage for family and friends. Light, airy and cheerful, the open Kitchen/Dining and high-ceilinged Living Room offer pools views with expansive decking. The 522 square foot Bonus Room is another space waiting for fun to happen. The ground floor Master Bedroom has a fireplace and its own den and sun deck. The separate Guest House also has a fully equipped Kitchen, Dining area and Living Room. Good looking stucco home with slate roof. Good beach access and convenient location for the Beach Club, Spa and Cloister.
Home Details
Home Type
- Single Family
Est. Annual Taxes
- $33,612
Year Built
- Built in 1985
Lot Details
- 0.4 Acre Lot
- Sprinkler System
Parking
- 2 Car Garage
- Garage Door Opener
- Off-Street Parking
Home Design
- Pillar, Post or Pier Foundation
- Raised Foundation
- Fire Rated Drywall
- Stucco
Interior Spaces
- 4,672 Sq Ft Home
- 2-Story Property
- Crown Molding
- Vaulted Ceiling
- Ceiling Fan
- Gas Log Fireplace
- Family Room with Fireplace
- 2 Fireplaces
- Crawl Space
- Pull Down Stairs to Attic
- Breakfast Area or Nook
- Laundry Room
Flooring
- Wood
- Carpet
- Tile
Bedrooms and Bathrooms
- 6 Bedrooms
Pool
- In Ground Pool
- Outdoor Shower
Outdoor Features
- Deck
Schools
- Oglethorpe Elementary School
- Glynn Middle School
- Glynn Academy High School
Utilities
- Cooling Available
- Heat Pump System
- Underground Utilities
- Septic Tank
- Phone Available
- Cable TV Available
Community Details
- Sea Island Subdivision #1
Listing and Financial Details
- Assessor Parcel Number 05-00257
Ownership History
Purchase Details
Home Financials for this Owner
Home Financials are based on the most recent Mortgage that was taken out on this home.Similar Homes in Saint Simons Island, GA
Home Values in the Area
Average Home Value in this Area
Purchase History
| Date | Buyer | Sale Price | Title Company |
|---|---|---|---|
| Robinson Lesley W | $3,855,000 | -- |
Mortgage History
| Date | Status | Borrower | Loan Amount |
|---|---|---|---|
| Open | Robinson Lesley W | $1,000,000 | |
| Previous Owner | Woodberry Paul F | $1,005,000 | |
| Previous Owner | Woodberry Paul F | $870,000 | |
| Previous Owner | Woodberry Paul F | $200,000 | |
| Previous Owner | Woodberry Paul F | $910,000 | |
| Previous Owner | Woodberry Margery Ann | $1,000,000 |
Property History
| Date | Event | Price | Change | Sq Ft Price |
|---|---|---|---|---|
| 03/10/2023 03/10/23 | Sold | $3,855,000 | -9.3% | $825 / Sq Ft |
| 01/30/2023 01/30/23 | Pending | -- | -- | -- |
| 09/13/2022 09/13/22 | Price Changed | $4,250,000 | -10.5% | $910 / Sq Ft |
| 07/27/2022 07/27/22 | For Sale | $4,750,000 | -- | $1,017 / Sq Ft |
Tax History Compared to Growth
Tax History
| Year | Tax Paid | Tax Assessment Tax Assessment Total Assessment is a certain percentage of the fair market value that is determined by local assessors to be the total taxable value of land and additions on the property. | Land | Improvement |
|---|---|---|---|---|
| 2024 | $33,612 | $1,331,760 | $468,000 | $863,760 |
| 2023 | $20,853 | $833,000 | $468,000 | $365,000 |
| 2022 | $17,193 | $671,320 | $374,400 | $296,920 |
| 2021 | $17,758 | $671,320 | $374,400 | $296,920 |
| 2020 | $15,660 | $671,320 | $374,400 | $296,920 |
| 2019 | $15,660 | $585,280 | $324,800 | $260,480 |
| 2018 | $15,660 | $585,280 | $324,800 | $260,480 |
| 2017 | $13,765 | $682,400 | $336,000 | $346,400 |
| 2016 | $12,682 | $513,280 | $312,000 | $201,280 |
| 2015 | $12,377 | $513,280 | $312,000 | $201,280 |
| 2014 | $12,377 | $586,640 | $312,000 | $274,640 |
Agents Affiliated with this Home
-
Al Brown, Jr.

Seller's Agent in 2023
Al Brown, Jr.
Al Brown Company
(912) 222-4545
55 in this area
84 Total Sales
Map
Source: Golden Isles Association of REALTORS®
MLS Number: 1635401
APN: 05-00257
- 0 Sea Island Dr
- 1704 Sea Island Dr
- 50 Villamar Ave
- 261 W 10th St Unit (Cottage 565)
- 234 9th St
- 220 9th St
- 204 W 8th St
- 113 E 26th St
- 236 6th St
- 106 E 26th St
- 521 Hudson Place
- 268 River Club Dr Unit C
- 600 Beach Club Ln Unit 623/624
- 202 Black Banks Ln Unit 6
- 14 & 15 Ocean Ln
- 10 Dune (Unit 19 Qrt Interest Iv) Ave Unit 19
- 301 Black Banks Ln Unit 9
- 50 Dune Ave Unit 5, qtr. 3 (rms 111 &
- 10 Dune Ave Unit (17, Room 142, 142P)
- 10 Dune Ave
- 217 W 16th St
- 1513 Sea Island Dr
- 214 W 16th St
- 227 W 16th St
- 214 W 15th St
- 204 W 15th St
- 1607 Sea Island Dr
- 226 W 16th St
- 133 E 16th St
- 1419 W Sea Island Dr
- 205 W 17th St
- 117 Azilia Ave
- 1606 Sea Island Dr
- B17 Wood Stork Dr
- 1405 Sea Island Dr
- 1405 River Club Sea Island
- 128 E 15th St
- 133 E Fifteenth Street (Cottage 132)
- 1618 Sea Island Dr
- 123 E 16th St
