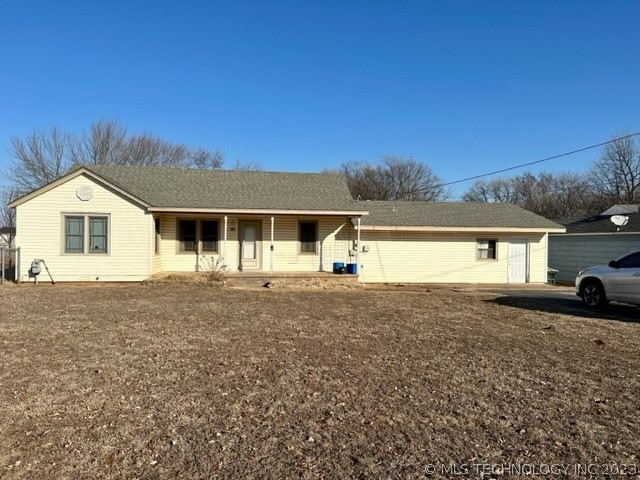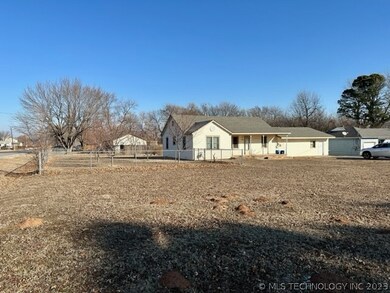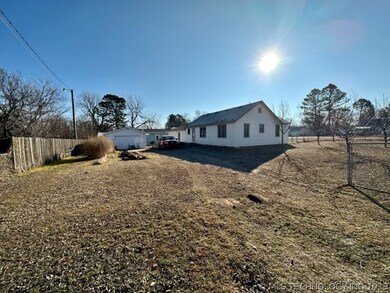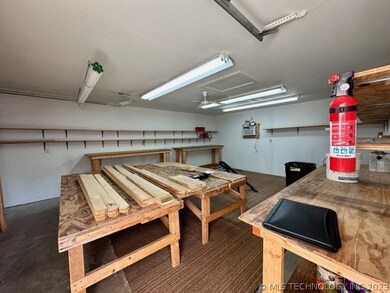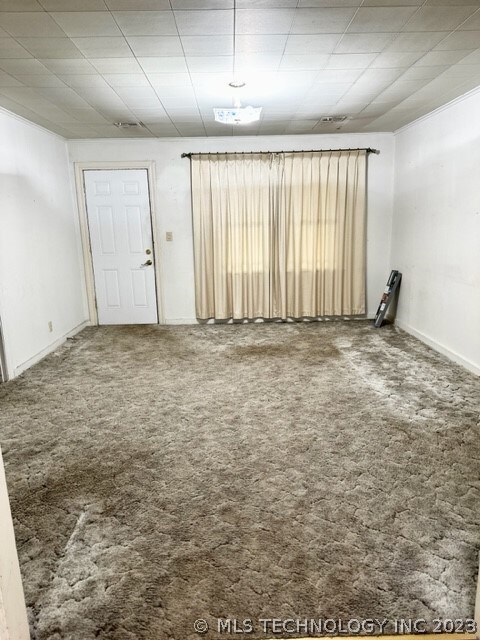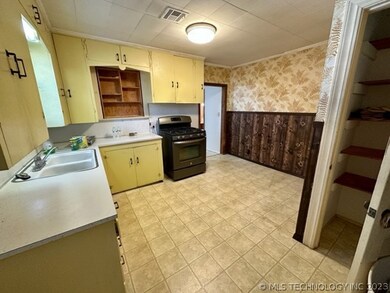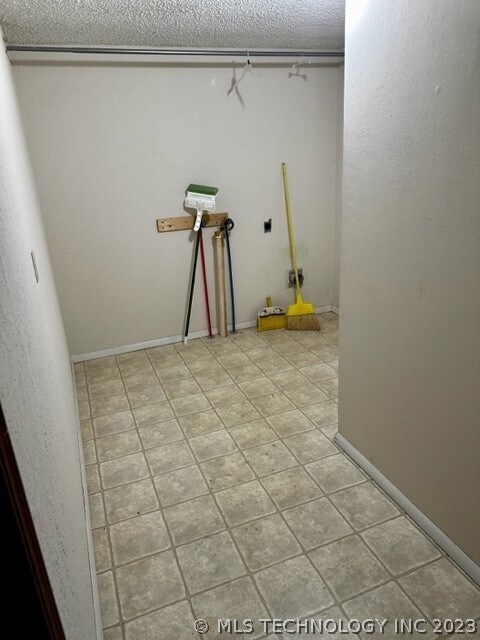
217 W 40th St Sand Springs, OK 74063
Prattville NeighborhoodEstimated Value: $190,000 - $218,957
Highlights
- 0.43 Acre Lot
- Corner Lot
- Covered patio or porch
- Fruit Trees
- No HOA
- 4-minute walk to Freedom Field Park
About This Home
As of February 2023Great investment or bring your personal touches to this adorable corner lot home with fruit trees! Living open to breakfast room and kitchen with pantry. Inside large utility with full bath located off large flex room that was converted from garage. Split floorpan with Master separated from additional 2 bedrooms and full bath. Large detached garage/workshop with heat/air and electric. Fully fenced backyard.
Last Agent to Sell the Property
eXp Realty, LLC (BO) License #132518 Listed on: 01/18/2023

Home Details
Home Type
- Single Family
Est. Annual Taxes
- $1,016
Year Built
- Built in 1955
Lot Details
- 0.43 Acre Lot
- South Facing Home
- Property is Fully Fenced
- Privacy Fence
- Chain Link Fence
- Corner Lot
- Fruit Trees
Parking
- 1 Car Garage
- Parking Storage or Cabinetry
Home Design
- Slab Foundation
- Wood Frame Construction
- Fiberglass Roof
- Vinyl Siding
- Asphalt
Interior Spaces
- 1,770 Sq Ft Home
- 1-Story Property
- Ceiling Fan
- Insulated Windows
- Aluminum Window Frames
- Crawl Space
- Washer and Electric Dryer Hookup
Kitchen
- Convection Oven
- Gas Oven
- Stove
- Gas Range
- Laminate Countertops
- Disposal
Flooring
- Carpet
- Vinyl Plank
Bedrooms and Bathrooms
- 3 Bedrooms
- 2 Full Bathrooms
Home Security
- Storm Doors
- Fire and Smoke Detector
Eco-Friendly Details
- Energy-Efficient Windows
Outdoor Features
- Covered patio or porch
- Separate Outdoor Workshop
Schools
- Pratt Elementary School
- Sand Springs High School
Utilities
- Zoned Heating and Cooling
- Heating System Uses Gas
- Gas Water Heater
- Phone Available
- Cable TV Available
Community Details
- No Home Owners Association
- Sky View I Subdivision
Ownership History
Purchase Details
Home Financials for this Owner
Home Financials are based on the most recent Mortgage that was taken out on this home.Similar Homes in Sand Springs, OK
Home Values in the Area
Average Home Value in this Area
Purchase History
| Date | Buyer | Sale Price | Title Company |
|---|---|---|---|
| Fugikawa Katherine Jean | $165,000 | American Eagle |
Mortgage History
| Date | Status | Borrower | Loan Amount |
|---|---|---|---|
| Open | Fugikawa Katherine Jean | $140,250 |
Property History
| Date | Event | Price | Change | Sq Ft Price |
|---|---|---|---|---|
| 02/21/2023 02/21/23 | Sold | $165,000 | 0.0% | $93 / Sq Ft |
| 01/20/2023 01/20/23 | Pending | -- | -- | -- |
| 01/18/2023 01/18/23 | For Sale | $165,000 | -- | $93 / Sq Ft |
Tax History Compared to Growth
Tax History
| Year | Tax Paid | Tax Assessment Tax Assessment Total Assessment is a certain percentage of the fair market value that is determined by local assessors to be the total taxable value of land and additions on the property. | Land | Improvement |
|---|---|---|---|---|
| 2024 | $1,074 | $18,150 | $2,479 | $15,671 |
| 2023 | $1,074 | $9,509 | $2,276 | $7,233 |
| 2022 | $1,016 | $8,232 | $2,069 | $6,163 |
| 2021 | $999 | $7,962 | $2,001 | $5,961 |
| 2020 | $1,000 | $7,702 | $1,936 | $5,766 |
| 2019 | $940 | $7,448 | $1,872 | $5,576 |
| 2018 | $916 | $7,448 | $1,872 | $5,576 |
| 2017 | $898 | $8,448 | $2,123 | $6,325 |
| 2016 | $916 | $8,448 | $2,123 | $6,325 |
| 2015 | $929 | $8,448 | $2,123 | $6,325 |
| 2014 | $938 | $8,448 | $2,123 | $6,325 |
Agents Affiliated with this Home
-
Kerri Bristow

Seller's Agent in 2023
Kerri Bristow
eXp Realty, LLC (BO)
(918) 671-3533
16 in this area
94 Total Sales
-
Debbie Durkee

Buyer's Agent in 2023
Debbie Durkee
RE/MAX
(918) 280-9980
1 in this area
19 Total Sales
Map
Source: MLS Technology
MLS Number: 2301643
APN: 62600-91-22-02955
- 306 W 38th St
- 108 W 40th St
- 309 W 42nd St
- 3703 Redbud Dr
- 3610 Magnolia Dr
- 4204 Magnolia Dr
- 603 W 37th Place
- 0 W 45th St
- 501 W 35th Place
- 3402 Evans Ct
- 4822 S Bermuda Ave W
- 4010 S Bermuda Ave
- 103 W 45th Place
- 717 W 39th St
- 3316 Maple Dr
- 4605 Skylane Dr
- 4537 S Everett St
- 5109 S Everett St
- 5110 S Everett St
- 13 W 32nd Place
