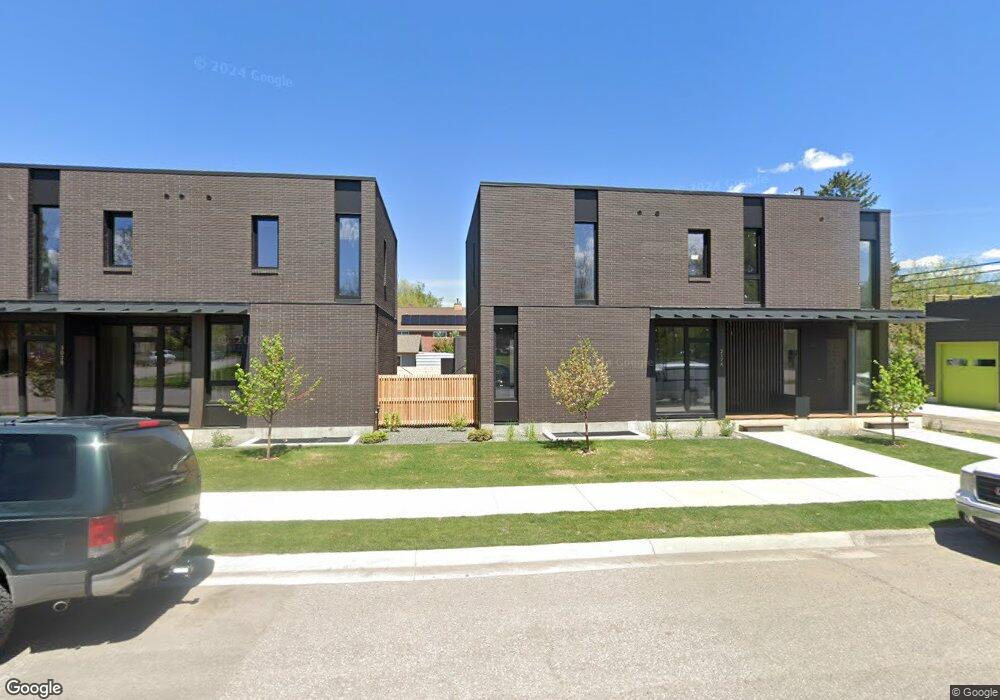217 W Beall St Unit B Bozeman, MT 59715
Midtown NeighborhoodEstimated Value: $1,805,000 - $2,274,194
3
Beds
3
Baths
2,876
Sq Ft
$709/Sq Ft
Est. Value
About This Home
This home is located at 217 W Beall St Unit B, Bozeman, MT 59715 and is currently estimated at $2,039,597, approximately $709 per square foot. 217 W Beall St Unit B is a home located in Gallatin County with nearby schools including Lincoln Titus Elementary School, Whittier School, and Van Cortlandtville School.
Ownership History
Date
Name
Owned For
Owner Type
Purchase Details
Closed on
Mar 25, 2022
Sold by
302 Partners Llc
Bought by
Beall Partners Inc
Current Estimated Value
Create a Home Valuation Report for This Property
The Home Valuation Report is an in-depth analysis detailing your home's value as well as a comparison with similar homes in the area
Home Values in the Area
Average Home Value in this Area
Purchase History
| Date | Buyer | Sale Price | Title Company |
|---|---|---|---|
| Beall Partners Inc | -- | Mclean Younkin & Willett Pllc |
Source: Public Records
Tax History Compared to Growth
Tax History
| Year | Tax Paid | Tax Assessment Tax Assessment Total Assessment is a certain percentage of the fair market value that is determined by local assessors to be the total taxable value of land and additions on the property. | Land | Improvement |
|---|---|---|---|---|
| 2025 | $24,033 | $3,197,700 | $0 | $0 |
| 2024 | $16,051 | $2,411,254 | $0 | $0 |
| 2023 | $12,031 | $1,871,884 | $0 | $0 |
| 2022 | $4,558 | $594,400 | $0 | $0 |
| 2021 | $5,029 | $594,400 | $0 | $0 |
| 2020 | $3,868 | $453,400 | $0 | $0 |
| 2019 | $3,957 | $453,400 | $0 | $0 |
| 2018 | $3,474 | $368,800 | $0 | $0 |
| 2017 | $3,931 | $421,600 | $0 | $0 |
| 2016 | $2,795 | $296,500 | $0 | $0 |
| 2015 | $2,798 | $296,500 | $0 | $0 |
| 2014 | $2,469 | $154,018 | $0 | $0 |
Source: Public Records
Map
Nearby Homes
- 421 N Grand Ave
- 429 N Willson Ave
- 5 W Mendenhall St Unit 414
- 5 W Mendenhall St Unit 510
- 5 W Mendenhall St Unit 410
- 5 W Mendenhall St Unit 415
- 315 N Tracy Ave Unit 207
- 315 N Tracy Ave Unit 106
- 315 N Tracy Ave Unit 403
- 315 N Tracy Ave Unit 604
- 315 N Tracy Ave Unit 306
- 315 N Tracy Ave Unit 301
- 315 N Tracy Ave Unit 406
- 315 N Tracy Ave Unit 602
- 315 N Tracy Ave Unit 303
- 315 N Tracy Ave Unit 407
- 315 N Tracy Ave Unit 508
- 315 N Tracy Ave Unit 202
- 315 N Tracy Ave Unit 503
- 315 N Tracy Ave Unit 502
- 217 W Beall St Unit A
- 302 N 3rd Ave
- 302 N 3rd Ave Unit B
- 310 N 3rd Ave
- 209 W Beall St Unit 5
- 301 N Grand Ave
- 216 N 3rd Ave
- 316 N 3rd Ave
- 311 N Grand Ave
- 305 N Grand Ave
- 301 N 3rd Ave
- 313 N Grand Ave
- 318 N 3rd Ave
- 320 N 3rd Ave Unit Downtown alley house
- 215 W Lamme St
- 309 N 3rd Ave
- 309 N 3rd Ave Unit C
- 324 N 3rd Ave
- 324 N 3rd Ave Unit 2
- 213 N 3rd Ave
