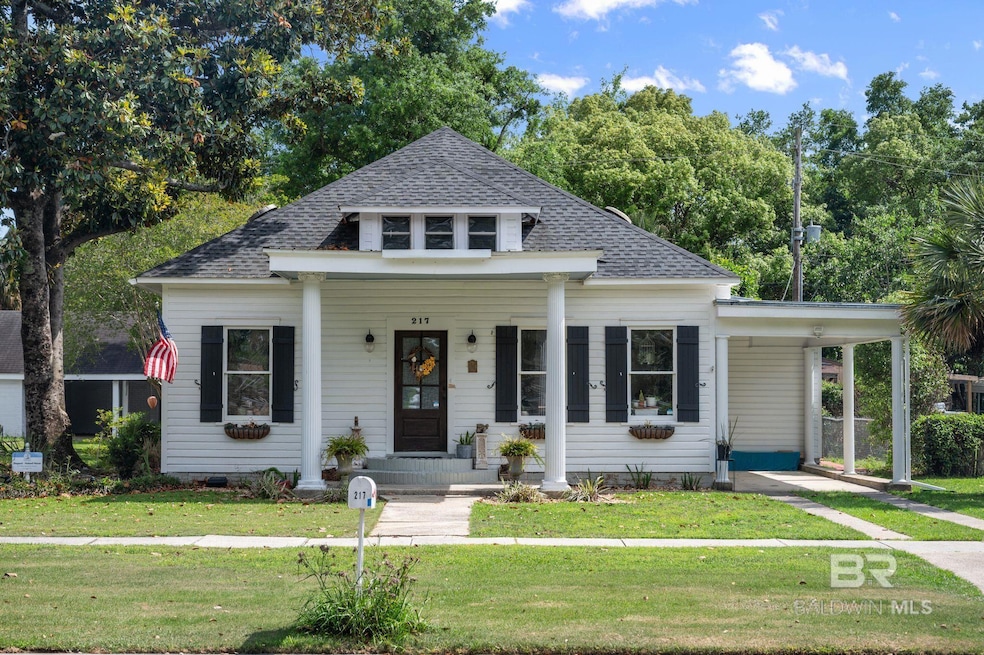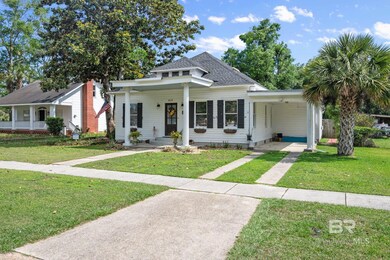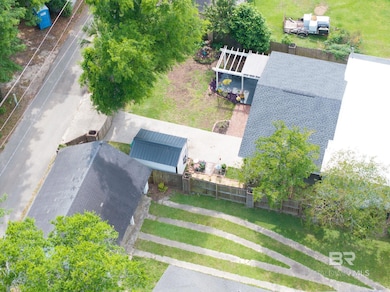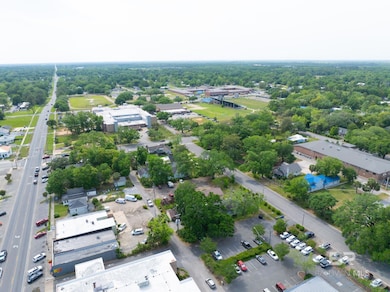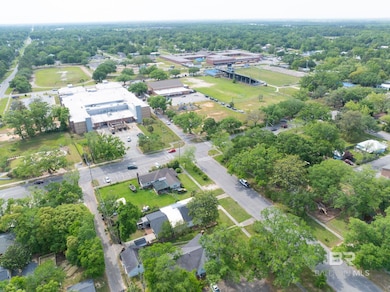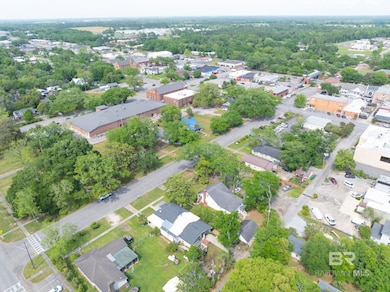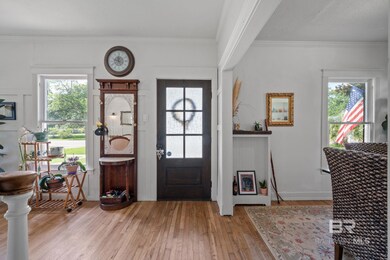
Estimated payment $2,574/month
Highlights
- Very Popular Property
- Traditional Architecture
- Main Floor Primary Bedroom
- Guest House
- Wood Flooring
- 2-minute walk to Foley Recreation Department
About This Home
Foley's historic Shepard - Nolan house is now available! And it's also income producing! Originally constructed in 1912 this historic home has been been updated with a large chef's kitchen including high end appliances, butcher block counters, large kitchen island with granite counter, and a farmhouse style sink. Property includes three bedroom and three bathrooms in main residence. A separate studio suite currently used as an AIRBNB has an entrance in the rear of the home. Studio apartment has it's own kitchen. Primary suite is downstairs and includes a large master bath with free standing tub and walk in shower. Second guest bedroom and additional bathroom downstairs. Third bedroom and bathroom upstairs along with an additional sitting area. Formal dining and living rooms are located just inside the entrance. Kitchen and living area have new solid hardwood red oak floors. Gas ventless fireplace. Tankless water heater. Roof was replaced in 2021. 12x8 storage shed in the fenced backyard. In addition to all of that... the location is AMAZING! Walk to restaurants and parks. Just one block from all that downtown Foley has to offer. Buyer to verify all information during due diligence.
Home Details
Home Type
- Single Family
Est. Annual Taxes
- $912
Year Built
- Built in 1912
Lot Details
- 7,013 Sq Ft Lot
- Lot Dimensions are 50 x 141
- Fenced
Home Design
- Traditional Architecture
- Slab Foundation
- Wood Frame Construction
- Dimensional Roof
- Wood Siding
Interior Spaces
- 2,850 Sq Ft Home
- 2-Story Property
- Ceiling Fan
- Gas Log Fireplace
- Family Room with Fireplace
- Formal Dining Room
- Property Views
Kitchen
- Eat-In Kitchen
- Electric Range
- Dishwasher
- Disposal
Flooring
- Wood
- Tile
Bedrooms and Bathrooms
- 3 Bedrooms
- Primary Bedroom on Main
- 4 Full Bathrooms
- Dual Vanity Sinks in Primary Bathroom
- Soaking Tub
- Separate Shower
Home Security
- Fire and Smoke Detector
- Termite Clearance
Parking
- 1 Carport Space
- Converted Garage
Outdoor Features
- Covered patio or porch
- Outdoor Storage
Additional Homes
- Guest House
- Dwelling with Separate Living Area
Schools
- Foley Elementary School
- Foley Middle School
- Foley High School
Utilities
- Heating Available
- Tankless Water Heater
- Internet Available
Community Details
- No Home Owners Association
Listing and Financial Details
- Legal Lot and Block 3 / 3
- Assessor Parcel Number 5409291000201.000
Map
Home Values in the Area
Average Home Value in this Area
Tax History
| Year | Tax Paid | Tax Assessment Tax Assessment Total Assessment is a certain percentage of the fair market value that is determined by local assessors to be the total taxable value of land and additions on the property. | Land | Improvement |
|---|---|---|---|---|
| 2024 | $912 | $27,640 | $1,700 | $25,940 |
| 2023 | $420 | $14,080 | $2,020 | $12,060 |
| 2022 | $310 | $10,760 | $0 | $0 |
| 2021 | $265 | $9,400 | $0 | $0 |
| 2020 | $241 | $8,660 | $0 | $0 |
| 2019 | $236 | $8,500 | $0 | $0 |
| 2018 | $208 | $7,680 | $0 | $0 |
| 2017 | $197 | $7,320 | $0 | $0 |
| 2016 | $183 | $6,920 | $0 | $0 |
| 2015 | -- | $6,800 | $0 | $0 |
| 2014 | -- | $12,580 | $0 | $0 |
| 2013 | -- | $11,920 | $0 | $0 |
Property History
| Date | Event | Price | Change | Sq Ft Price |
|---|---|---|---|---|
| 06/01/2025 06/01/25 | For Sale | $445,000 | +29.0% | $156 / Sq Ft |
| 10/25/2022 10/25/22 | Sold | $345,000 | -11.3% | $149 / Sq Ft |
| 09/28/2022 09/28/22 | Pending | -- | -- | -- |
| 09/16/2022 09/16/22 | Price Changed | $389,000 | -2.5% | $168 / Sq Ft |
| 09/15/2022 09/15/22 | For Sale | $399,000 | 0.0% | $173 / Sq Ft |
| 09/14/2022 09/14/22 | Pending | -- | -- | -- |
| 08/31/2022 08/31/22 | For Sale | $399,000 | 0.0% | $173 / Sq Ft |
| 08/25/2022 08/25/22 | Pending | -- | -- | -- |
| 08/22/2022 08/22/22 | For Sale | $399,000 | -- | $173 / Sq Ft |
Purchase History
| Date | Type | Sale Price | Title Company |
|---|---|---|---|
| Warranty Deed | $345,000 | -- | |
| Warranty Deed | $135,000 | None Available | |
| Quit Claim Deed | $500 | Clearing Title |
Mortgage History
| Date | Status | Loan Amount | Loan Type |
|---|---|---|---|
| Open | $327,750 | New Conventional | |
| Previous Owner | $128,504 | FHA | |
| Previous Owner | $132,554 | FHA |
Similar Homes in Foley, AL
Source: Baldwin REALTORS®
MLS Number: 380029
APN: 54-09-29-1-000-201.000
- 216 W Orange Ave
- 207 W Rose Ave
- 317 W Magnolia Ave
- 0 W Laurel Ave Unit 3 374846
- 309 W Roosevelt Ave
- 300 W Pedigo Ave
- 531 W Laurel Ave
- 519 W Magnolia Ave Unit 11-B
- 14496 Cavendish Dr
- 117 W Camphor Ave
- 117 W Camphor Ave Unit 11
- 409 W Camphor Ave
- 411 W Camphor Ave
- 1 Magnolia Cir
- 419 Verbena Loop
- 734 W Section Ave
- 506 E Myrtle Ave
- 1008 Summerton Dr
- 1029 Stella Rd
- 1104 N Pine St
