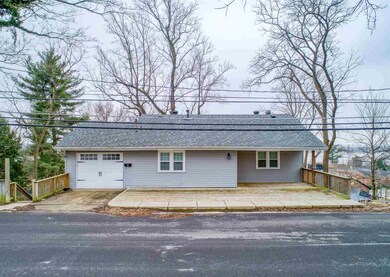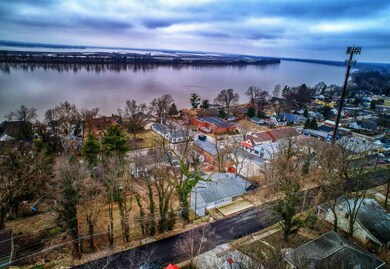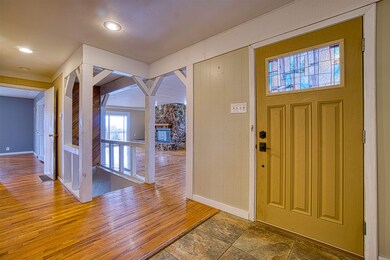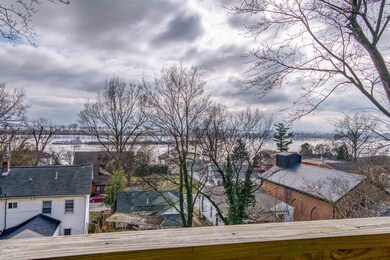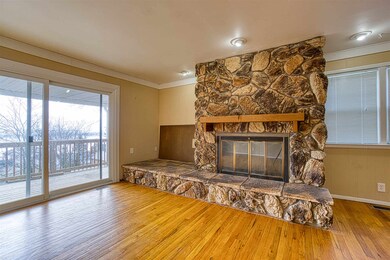
217 W Main St Newburgh, IN 47630
Highlights
- Primary Bedroom Suite
- Waterfront
- Wood Flooring
- Newburgh Elementary School Rated A-
- Partially Wooded Lot
- 1 Car Attached Garage
About This Home
As of April 2019Rare Opportunity! 3 bedroom, 3 full bath home in the heart of downtown Newburgh. The main level features hardwood flooring throughout. A kitchen with stainless appliances, gas range, a custom back splash, wine cooler, and breakfast bar. The spacious living room dining room area has sliding glass door leading to the balcony with a river view. There is a large bedroom and a full bath tile with a tile surround shower, and laundry hook up. The lower walk out level has an additional kitchen will all stainless appliances. Two full baths and two bedrooms. A large family room, river views, and a concrete area wired for a hot tub. Walk to downtown shops and restaurants.
Home Details
Home Type
- Single Family
Est. Annual Taxes
- $2,106
Year Built
- Built in 1961
Lot Details
- 7,405 Sq Ft Lot
- Waterfront
- Partially Wooded Lot
Parking
- 1 Car Attached Garage
Home Design
- Walk-Out Ranch
- Shingle Roof
Interior Spaces
- 1-Story Property
- Built-in Bookshelves
- Living Room with Fireplace
- Wood Flooring
- Water Views
- Breakfast Bar
Bedrooms and Bathrooms
- 3 Bedrooms
- Primary Bedroom Suite
Basement
- Walk-Up Access
- 2 Bathrooms in Basement
- 2 Bedrooms in Basement
Outdoor Features
- Covered Deck
Schools
- Newburgh Elementary School
- Castle South Middle School
- Castle High School
Utilities
- Forced Air Heating and Cooling System
- Heating System Uses Gas
- The river is a source of water for the property
Listing and Financial Details
- Assessor Parcel Number 87-15-03-103-042.000-014
Ownership History
Purchase Details
Home Financials for this Owner
Home Financials are based on the most recent Mortgage that was taken out on this home.Purchase Details
Home Financials for this Owner
Home Financials are based on the most recent Mortgage that was taken out on this home.Purchase Details
Home Financials for this Owner
Home Financials are based on the most recent Mortgage that was taken out on this home.Purchase Details
Home Financials for this Owner
Home Financials are based on the most recent Mortgage that was taken out on this home.Purchase Details
Similar Homes in Newburgh, IN
Home Values in the Area
Average Home Value in this Area
Purchase History
| Date | Type | Sale Price | Title Company |
|---|---|---|---|
| Warranty Deed | $345,000 | None Listed On Document | |
| Deed | $345,000 | Regional Title Services | |
| Warranty Deed | -- | None Available | |
| Corporate Deed | -- | None Available | |
| Special Warranty Deed | $70,900 | Servicelink Llc | |
| Sheriffs Deed | $90,000 | None Available |
Mortgage History
| Date | Status | Loan Amount | Loan Type |
|---|---|---|---|
| Open | $310,500 | New Conventional | |
| Previous Owner | $155,000 | New Conventional | |
| Previous Owner | $160,000 | New Conventional | |
| Previous Owner | $186,500 | Unknown | |
| Previous Owner | $44,000 | Future Advance Clause Open End Mortgage |
Property History
| Date | Event | Price | Change | Sq Ft Price |
|---|---|---|---|---|
| 04/19/2019 04/19/19 | Sold | $200,000 | +0.5% | $67 / Sq Ft |
| 03/13/2019 03/13/19 | Pending | -- | -- | -- |
| 03/11/2019 03/11/19 | For Sale | $199,000 | +180.7% | $67 / Sq Ft |
| 04/18/2014 04/18/14 | Sold | $70,900 | +1.4% | $30 / Sq Ft |
| 04/11/2014 04/11/14 | Pending | -- | -- | -- |
| 04/04/2014 04/04/14 | For Sale | $69,900 | -- | $29 / Sq Ft |
Tax History Compared to Growth
Tax History
| Year | Tax Paid | Tax Assessment Tax Assessment Total Assessment is a certain percentage of the fair market value that is determined by local assessors to be the total taxable value of land and additions on the property. | Land | Improvement |
|---|---|---|---|---|
| 2024 | $2,119 | $220,700 | $41,100 | $179,600 |
| 2023 | $1,923 | $215,500 | $41,100 | $174,400 |
| 2022 | $1,943 | $205,400 | $41,100 | $164,300 |
| 2021 | $1,997 | $199,700 | $72,700 | $127,000 |
| 2020 | $1,998 | $199,800 | $72,700 | $127,100 |
| 2019 | $1,654 | $165,400 | $20,100 | $145,300 |
| 2018 | $3,050 | $152,500 | $20,100 | $132,400 |
| 2017 | $3,152 | $102,900 | $20,100 | $82,800 |
| 2016 | $3,230 | $104,200 | $20,100 | $84,100 |
| 2014 | $2,026 | $101,300 | $20,100 | $81,200 |
| 2013 | $735 | $107,400 | $15,400 | $92,000 |
Agents Affiliated with this Home
-
Julie Bosma

Seller's Agent in 2019
Julie Bosma
ERA FIRST ADVANTAGE REALTY, INC
(812) 457-6968
96 in this area
298 Total Sales
-
Casey McCoy

Buyer's Agent in 2019
Casey McCoy
KELLER WILLIAMS CAPITAL REALTY
(812) 760-6576
17 in this area
219 Total Sales
-
Robert Smith

Seller's Agent in 2014
Robert Smith
STATEWIDE REALTY
(812) 589-5253
3 in this area
52 Total Sales
-
K
Buyer's Agent in 2014
Kathy Jackson
RE/MAX
Map
Source: Indiana Regional MLS
MLS Number: 201908263
APN: 87-15-03-103-042.000-014
- 211 Posey St
- 223 W Jennings St
- 126 W Jennings St
- 110 Monroe St
- 422 W Water St
- 508 Polk St
- 101 E Jennings St Unit E
- 210 E Main St
- 606 Prince Dr
- 0 Phelps Dr
- 211 Phelps Dr
- 105 Temple
- 5318 Claiborn Ct
- 349 Edgewater Dr
- 161 Driftwood Ln
- 5316 Ellington Ct
- 8634 Briarose Ct
- 0 Ellerbusch Rd Unit 202304101
- Lot 32 Westbriar Cir
- 713 Carole Place

