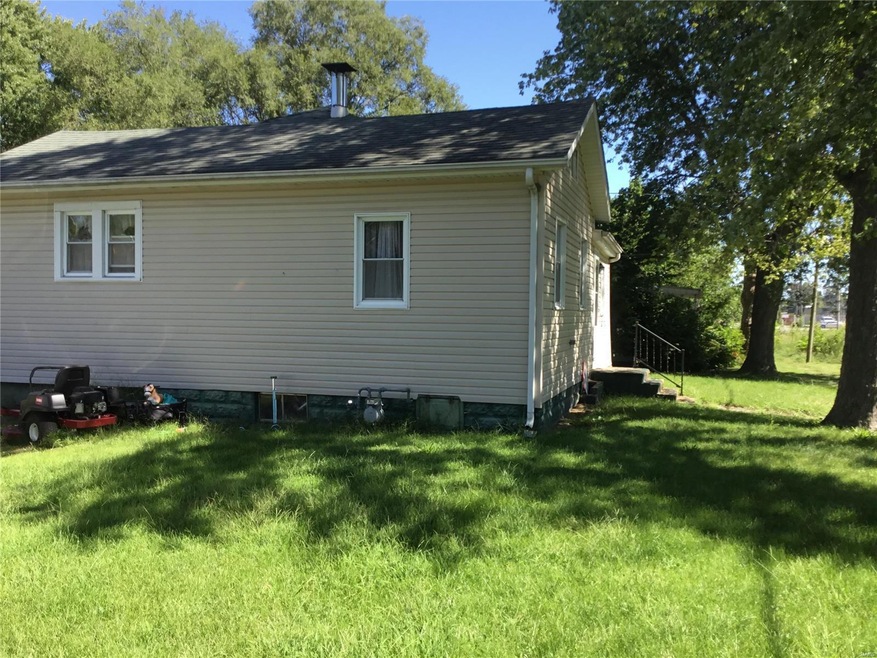
$119,000
- 2 Beds
- 1 Bath
- 816 Sq Ft
- 506 W Walnut St
- Gillespie, IL
Welcome to this charming 2-bedroom, 1-bath home. From the moment you step inside, you'll fall in love with the character and warmth this home offers. The spacious living room and bedrooms boast beautiful original wood floors, an eye-catching exposed brick column, and tall ceilings that create an open feeling throughout. The front bay window floods the living space with natural light, making it
Matt Garrison The Real Estate Group, Inc.
