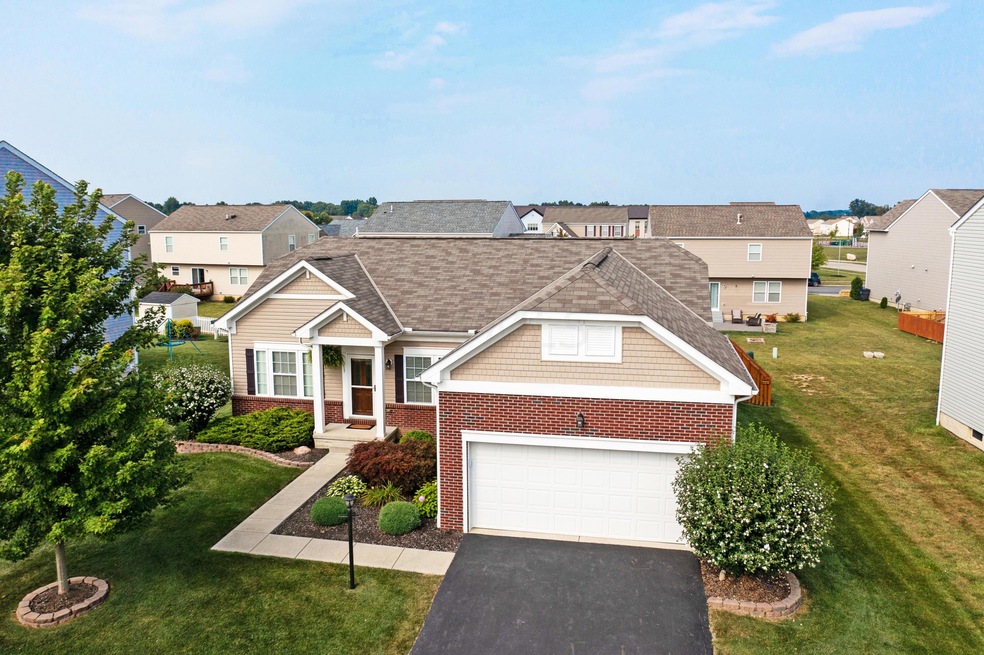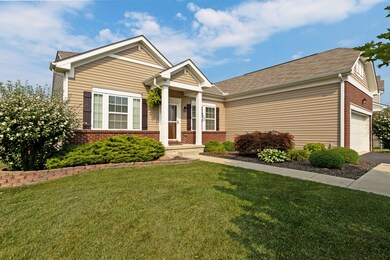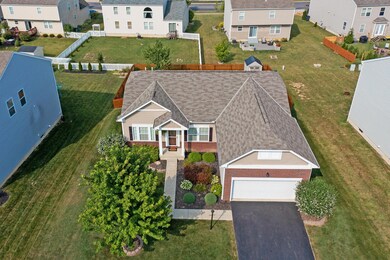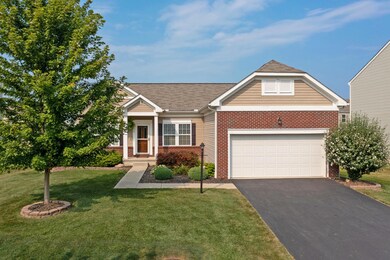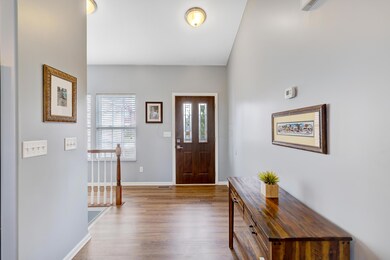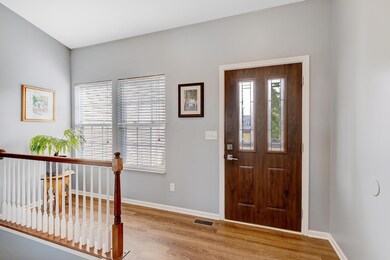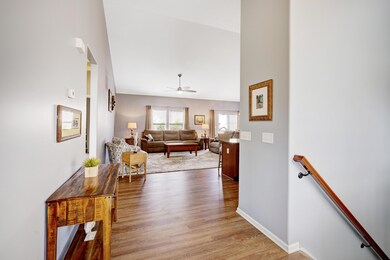
217 Weeping Willow Run Dr Johnstown, OH 43031
Estimated Value: $426,306 - $496,000
Highlights
- Deck
- Great Room
- 2 Car Attached Garage
- Ranch Style House
- Fenced Yard
- In-Law or Guest Suite
About This Home
As of September 2021Ranch Home with Full In Law Suite in Lower Level... It's like having 2 houses in one! Beautiful 5 Bedroom Home in Leafy Dell with 3 Bdrms on Main foor, Open Concept Kitchen, Dining & Living area - generous cabinets & counterspace, ss appliances, Main floor laundry, Abundance of storage, Deck to relax on, Walking distance to Village of Johnstown, Elementary School, & library. Lower Level Kitchen is also an open concept to Living and dining space. 2 Bedrooms (1 with additional office/den area, and the 3rd Full Bathroom in home. Awesome Floorplan! Home Sweet Home!
Last Agent to Sell the Property
RE/MAX Affiliates, Inc. License #2003009709 Listed on: 08/12/2021

Home Details
Home Type
- Single Family
Est. Annual Taxes
- $3,317
Year Built
- Built in 2013
Lot Details
- 9,148 Sq Ft Lot
- Fenced Yard
HOA Fees
- $11 Monthly HOA Fees
Parking
- 2 Car Attached Garage
Home Design
- Ranch Style House
- Vinyl Siding
- Stone Exterior Construction
Interior Spaces
- 2,800 Sq Ft Home
- Great Room
- Basement
- Recreation or Family Area in Basement
- Laundry on main level
Kitchen
- Electric Range
- Dishwasher
Flooring
- Carpet
- Laminate
- Vinyl
Bedrooms and Bathrooms
- 5 Bedrooms | 3 Main Level Bedrooms
- In-Law or Guest Suite
Outdoor Features
- Deck
Utilities
- Humidifier
- Forced Air Heating and Cooling System
- Heating System Uses Gas
Listing and Financial Details
- Assessor Parcel Number 053-172440-00.359
Community Details
Overview
- Association Phone (614) 527-7909
- Leafy Dell HOA
Recreation
- Park
Ownership History
Purchase Details
Home Financials for this Owner
Home Financials are based on the most recent Mortgage that was taken out on this home.Purchase Details
Home Financials for this Owner
Home Financials are based on the most recent Mortgage that was taken out on this home.Similar Homes in Johnstown, OH
Home Values in the Area
Average Home Value in this Area
Purchase History
| Date | Buyer | Sale Price | Title Company |
|---|---|---|---|
| Fkh Sfrpropco H Lp | $356,000 | None Available | |
| Barbera Lawrence E | $258,900 | None Available |
Mortgage History
| Date | Status | Borrower | Loan Amount |
|---|---|---|---|
| Closed | Fkh Sfr Propco H Lp | $0 | |
| Previous Owner | Barbera Lawrence E | $162,540 |
Property History
| Date | Event | Price | Change | Sq Ft Price |
|---|---|---|---|---|
| 09/07/2021 09/07/21 | Sold | $356,000 | +1.7% | $127 / Sq Ft |
| 08/12/2021 08/12/21 | For Sale | $349,900 | -- | $125 / Sq Ft |
Tax History Compared to Growth
Tax History
| Year | Tax Paid | Tax Assessment Tax Assessment Total Assessment is a certain percentage of the fair market value that is determined by local assessors to be the total taxable value of land and additions on the property. | Land | Improvement |
|---|---|---|---|---|
| 2024 | $8,223 | $124,260 | $25,940 | $98,320 |
| 2023 | $5,339 | $124,260 | $25,940 | $98,320 |
| 2022 | $3,853 | $84,290 | $19,430 | $64,860 |
| 2021 | $3,280 | $70,150 | $19,430 | $50,720 |
| 2020 | $3,317 | $70,150 | $19,430 | $50,720 |
| 2019 | $3,150 | $61,250 | $12,950 | $48,300 |
| 2018 | $3,169 | $0 | $0 | $0 |
| 2017 | $3,075 | $0 | $0 | $0 |
| 2016 | $2,932 | $0 | $0 | $0 |
| 2015 | $2,984 | $0 | $0 | $0 |
| 2014 | $3,988 | $0 | $0 | $0 |
| 2013 | $164 | $0 | $0 | $0 |
Agents Affiliated with this Home
-
Christy Sinningson

Seller's Agent in 2021
Christy Sinningson
RE/MAX
(740) 404-6304
47 in this area
155 Total Sales
-
Robert Salmons

Buyer's Agent in 2021
Robert Salmons
Entera Realty LLC
(713) 248-9869
2 in this area
2,776 Total Sales
Map
Source: Columbus and Central Ohio Regional MLS
MLS Number: 221030964
APN: 053-172440-00.359
- 102 Parkdale Dr
- 171 N Main St
- 9578 Sportsman Club Rd NW
- 143 W Coshocton St
- 93 W College Ave
- Rte 62 Johnstown Utica Rd
- 00- Johnstown Utica Rd
- 178 S Williams St
- 405 Tyler Station Dr
- 371 Buena Vista Dr
- 8962 Johnstown Utica Rd
- 157 Saratoga Dr
- 135 Ridgeview Ct
- 49 Concord Ct
- 474 Sunset Dr
- 9139 Woodhaven Rd
- 7245 Green Mill Rd
- 7487/7245 Green Mill Rd
- 7875 Green Mill Rd
- 324 Raccoon Ave
- 217 Weeping Willow Run Dr
- 215 Weeping Willow Run Dr
- 219 Weeping Willow Run Dr
- 108 Parkdale Dr
- 110 Parkdale Dr
- 110 Parkdale Dr Unit 184
- 221 Weeping Willow Run Dr
- 221 Weeping Willow Run Dr Unit LD20301
- 112 Parkdale Dr
- 213 Weeping Willow Run Dr Unit 207
- 106 Parkdale Dr
- 220 Weeping Willow Run Dr
- 218 Weeping Willow Run Dr
- 222 Weeping Willow Run Dr
- 216 Weeping Willow Run Dr
- 104 Parkdale Dr
- 211 Weeping Willow Run Dr
- 214 Weeping Willow Run Dr
- 209 Weeping Willow Run Dr
- 102 Parkdale Dr Unit 180
