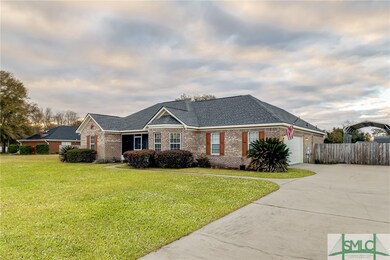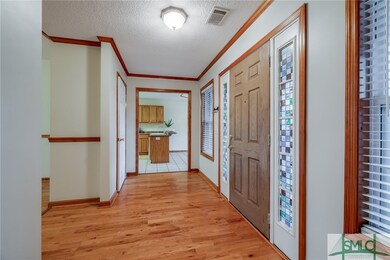
217 Wild Rose Dr Guyton, GA 31312
Highlights
- Deck
- No HOA
- Breakfast Area or Nook
- Vaulted Ceiling
- Screened Porch
- Fenced Yard
About This Home
As of February 2025All Brick 3 Bed 2 Bath Single Story Home Located in Desirable Effingham County! Situated on Over ½ Acre w/ NO HOA.. so Bring Your Boat or Your Camper, Backyard already has a 10x20 Camper or Boat Carport! Inside you Will Find a Cozy Living Room w/ Vaulted Ceilings and Brick Wood Burning Fireplace. Spacious Kitchen w/ Ample Counter and Storage Space, Eat-in Kitchen and Pantry. Master has Beautiful Trey Ceilings, Soaking Tub, Separate Shower and Walk-in Closet. Outback Provides the Perfect Space for Relaxation or Entertaining and When it gets too Hot you can Cool off in the Front Which Features a Screened in Porch! Located in a Highly Desirable Neighborhood and School District! Minutes to Dining, Shopping, and Entertainment in Pooler or Rincon. Quick Commute to Savannah Airport, Hyundai Plant, Gulfstream and Georgia Ports!
Home Details
Home Type
- Single Family
Est. Annual Taxes
- $2,176
Year Built
- Built in 2004
Lot Details
- 0.55 Acre Lot
- Fenced Yard
- Wood Fence
- 2 Pads in the community
Parking
- 2 Car Attached Garage
Home Design
- Brick Exterior Construction
- Asphalt Roof
Interior Spaces
- 1,780 Sq Ft Home
- 1-Story Property
- Tray Ceiling
- Vaulted Ceiling
- Wood Burning Fireplace
- Entrance Foyer
- Living Room with Fireplace
- Screened Porch
- Pull Down Stairs to Attic
Kitchen
- Breakfast Area or Nook
- Breakfast Bar
- Self-Cleaning Oven
- Range
- Microwave
- Dishwasher
Bedrooms and Bathrooms
- 3 Bedrooms
- 2 Full Bathrooms
- Double Vanity
- Bathtub
- Garden Bath
- Separate Shower
Laundry
- Laundry in Garage
- Washer and Dryer Hookup
Outdoor Features
- Deck
- Patio
Schools
- Guyton Elementary School
- Effingham Middle School
- Effingham High School
Utilities
- Central Heating and Cooling System
- Underground Utilities
- Shared Well
- Electric Water Heater
- Septic Tank
- Cable TV Available
Community Details
- No Home Owners Association
- Warner Fields Subdivision
Listing and Financial Details
- Tax Lot 51
- Assessor Parcel Number 0349A-00000-051-000
Ownership History
Purchase Details
Home Financials for this Owner
Home Financials are based on the most recent Mortgage that was taken out on this home.Purchase Details
Home Financials for this Owner
Home Financials are based on the most recent Mortgage that was taken out on this home.Purchase Details
Home Financials for this Owner
Home Financials are based on the most recent Mortgage that was taken out on this home.Map
Similar Homes in Guyton, GA
Home Values in the Area
Average Home Value in this Area
Purchase History
| Date | Type | Sale Price | Title Company |
|---|---|---|---|
| Warranty Deed | $345,000 | -- | |
| Warranty Deed | $294,900 | -- | |
| Deed | $195,000 | -- |
Mortgage History
| Date | Status | Loan Amount | Loan Type |
|---|---|---|---|
| Open | $276,000 | New Conventional | |
| Previous Owner | $305,516 | VA | |
| Previous Owner | $60,000 | New Conventional |
Property History
| Date | Event | Price | Change | Sq Ft Price |
|---|---|---|---|---|
| 02/27/2025 02/27/25 | Sold | $345,000 | 0.0% | $194 / Sq Ft |
| 02/13/2025 02/13/25 | Pending | -- | -- | -- |
| 01/15/2025 01/15/25 | Price Changed | $345,000 | -1.4% | $194 / Sq Ft |
| 01/03/2025 01/03/25 | Price Changed | $349,999 | -1.4% | $197 / Sq Ft |
| 12/18/2024 12/18/24 | For Sale | $355,000 | +20.4% | $199 / Sq Ft |
| 11/23/2021 11/23/21 | Sold | $294,900 | 0.0% | $166 / Sq Ft |
| 10/24/2021 10/24/21 | Pending | -- | -- | -- |
| 10/21/2021 10/21/21 | For Sale | $294,900 | -- | $166 / Sq Ft |
Tax History
| Year | Tax Paid | Tax Assessment Tax Assessment Total Assessment is a certain percentage of the fair market value that is determined by local assessors to be the total taxable value of land and additions on the property. | Land | Improvement |
|---|---|---|---|---|
| 2024 | $2,734 | $108,237 | $22,800 | $85,437 |
| 2023 | $2,127 | $108,213 | $17,600 | $90,613 |
| 2022 | $2,638 | $98,985 | $14,800 | $84,185 |
| 2021 | $2,204 | $82,562 | $14,000 | $68,562 |
| 2020 | $2,176 | $82,650 | $12,000 | $70,650 |
| 2019 | $2,181 | $72,694 | $10,760 | $61,934 |
| 2018 | $2,145 | $70,719 | $10,760 | $59,959 |
| 2017 | $2,334 | $70,719 | $10,760 | $59,959 |
| 2016 | $2,078 | $65,301 | $10,000 | $55,301 |
| 2015 | -- | $60,850 | $8,000 | $52,850 |
| 2014 | -- | $60,850 | $8,000 | $52,850 |
| 2013 | -- | $59,249 | $6,400 | $52,849 |
Source: Savannah Multi-List Corporation
MLS Number: 323432
APN: 0349A-00000-051-000
- 102 Penny Ln
- 3455 Courthouse Rd
- 114 Penny Ln
- 3447 Courthouse Rd
- 103 Village Dr
- 105 Amelia Ct
- 108 Kingsley Dr S
- 138 Greenbriar Dr
- 120 Greenbriar Dr
- 0 Midland Rd Unit 319625
- 240 Cyane Ln
- 106 Greenbriar Dr
- 2273 Georgia 17
- 202 Cyane Ln
- 104 Benicia Ln
- 110 Dailey Dr
- 520 Glory Dr
- 199 Walker Dr
- 100 Finch Ln
- 217 Belmont Dr






