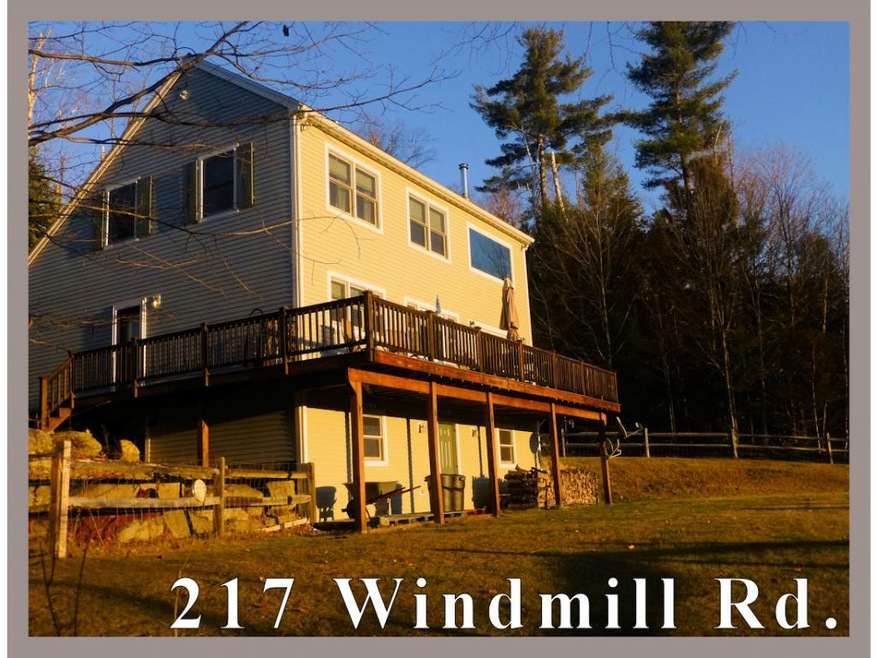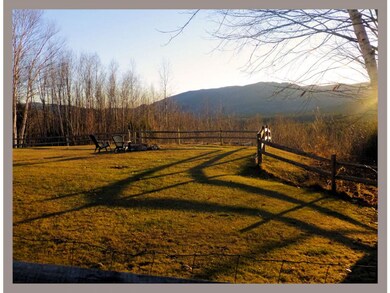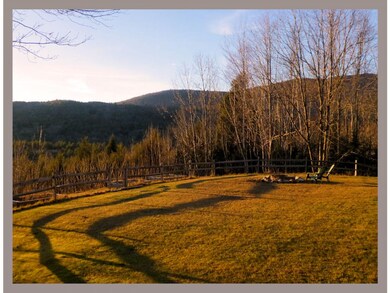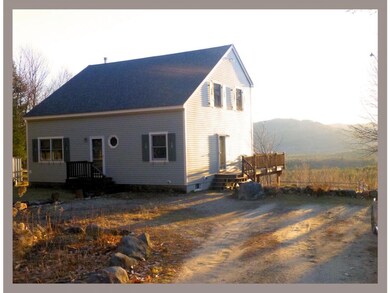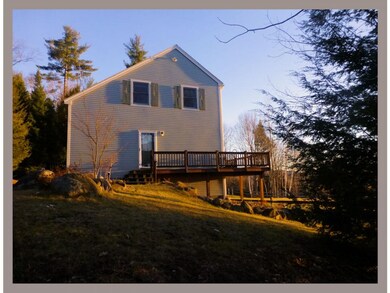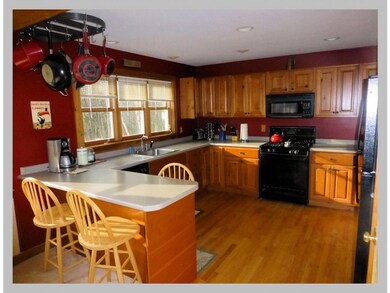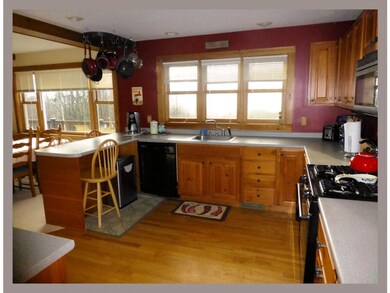
217 Windmill Rd Campton, NH 03223
Highlights
- 2.73 Acre Lot
- Deck
- Cathedral Ceiling
- Mountain View
- Wood Burning Stove
- Wood Flooring
About This Home
As of November 2017Breath taking westerly views! Enjoy incredible sunsets year round from this beautiful home.Sit out on the huge,mahogany deck or pull a chair up to the wonderful fire pit in the back yard and enjoy mother natures brilliant display.Warm and inviting interior, bathed in natural sun light. There are two nice bedrooms on the second floor with another on the lower level. The second floor bath has fantastic Jacuzzi jetted, soaking tub with windows looking out over the amazing views. There is another full bath on the first level along with a great laundry/mud room.The house is equipped with central air for those summer days when the heats gets to be a bit too much, and a soapstone wood stove in the living room that along with the forced hot air system provides heat throughout the coldest winter days.The house has been recently painted both inside and out and a new roof was put on in 2014. The back yard is fenced for pets and there are raised flower gardens.This is a beautiful home!
Last Agent to Sell the Property
Badger Peabody & Smith Realty/Plymouth License #055992 Listed on: 12/17/2015
Last Buyer's Agent
Badger Peabody & Smith Realty/Plymouth License #055992 Listed on: 12/17/2015
Home Details
Home Type
- Single Family
Est. Annual Taxes
- $7,081
Year Built
- 1994
Lot Details
- 2.73 Acre Lot
- Dirt Road
- Property has an invisible fence for dogs
- Property is Fully Fenced
- Landscaped
- Lot Sloped Up
Property Views
- Mountain Views
- Countryside Views
Home Design
- Concrete Foundation
- Wood Frame Construction
- Architectural Shingle Roof
- Clap Board Siding
- Cedar
Interior Spaces
- 1.75-Story Property
- Central Vacuum
- Cathedral Ceiling
- Ceiling Fan
- Wood Burning Stove
- Window Screens
- Open Floorplan
- Dining Area
- Fire and Smoke Detector
Kitchen
- Stove
- Gas Range
- Microwave
- Dishwasher
- Kitchen Island
Flooring
- Wood
- Carpet
- Laminate
- Tile
Bedrooms and Bathrooms
- 3 Bedrooms
- 2 Full Bathrooms
- Soaking Tub
Laundry
- Laundry on main level
- Dryer
- Washer
Partially Finished Basement
- Connecting Stairway
- Interior Basement Entry
- Basement Storage
- Natural lighting in basement
Parking
- 4 Car Parking Spaces
- Dirt Driveway
Outdoor Features
- Deck
- Shed
Utilities
- Heating System Uses Gas
- Heating System Uses Wood
- 200+ Amp Service
- Private Water Source
- Drilled Well
- Liquid Propane Gas Water Heater
- Septic Tank
- Leach Field
Community Details
- Trails
Ownership History
Purchase Details
Home Financials for this Owner
Home Financials are based on the most recent Mortgage that was taken out on this home.Purchase Details
Home Financials for this Owner
Home Financials are based on the most recent Mortgage that was taken out on this home.Purchase Details
Home Financials for this Owner
Home Financials are based on the most recent Mortgage that was taken out on this home.Similar Homes in Campton, NH
Home Values in the Area
Average Home Value in this Area
Purchase History
| Date | Type | Sale Price | Title Company |
|---|---|---|---|
| Warranty Deed | $253,533 | -- | |
| Warranty Deed | $245,000 | -- | |
| Deed | $239,000 | -- |
Mortgage History
| Date | Status | Loan Amount | Loan Type |
|---|---|---|---|
| Open | $223,350 | Stand Alone Refi Refinance Of Original Loan | |
| Closed | $220,000 | Stand Alone Refi Refinance Of Original Loan | |
| Closed | $215,000 | Purchase Money Mortgage | |
| Previous Owner | $219,000 | Purchase Money Mortgage |
Property History
| Date | Event | Price | Change | Sq Ft Price |
|---|---|---|---|---|
| 11/15/2017 11/15/17 | Sold | $253,500 | -2.5% | $144 / Sq Ft |
| 07/24/2017 07/24/17 | For Sale | $259,900 | +6.1% | $148 / Sq Ft |
| 03/18/2016 03/18/16 | Sold | $245,000 | -2.0% | $114 / Sq Ft |
| 02/05/2016 02/05/16 | Pending | -- | -- | -- |
| 12/17/2015 12/17/15 | For Sale | $249,900 | -- | $116 / Sq Ft |
Tax History Compared to Growth
Tax History
| Year | Tax Paid | Tax Assessment Tax Assessment Total Assessment is a certain percentage of the fair market value that is determined by local assessors to be the total taxable value of land and additions on the property. | Land | Improvement |
|---|---|---|---|---|
| 2024 | $7,081 | $411,200 | $192,500 | $218,700 |
| 2023 | $7,302 | $253,800 | $102,200 | $151,600 |
| 2022 | $6,414 | $253,800 | $102,200 | $151,600 |
| 2021 | $6,337 | $253,800 | $102,200 | $151,600 |
| 2020 | $6,160 | $253,800 | $102,200 | $151,600 |
| 2019 | $5,891 | $253,800 | $102,200 | $151,600 |
| 2018 | $5,075 | $198,800 | $61,300 | $137,500 |
| 2017 | $4,930 | $198,800 | $61,300 | $137,500 |
| 2016 | $4,587 | $192,000 | $61,300 | $130,700 |
| 2015 | $4,399 | $192,000 | $61,300 | $130,700 |
| 2014 | $4,504 | $192,000 | $61,300 | $130,700 |
| 2013 | $4,438 | $222,000 | $66,000 | $156,000 |
Agents Affiliated with this Home
-
Holly McKellar

Buyer's Agent in 2017
Holly McKellar
BHHS Verani Concord
(603) 568-5863
63 Total Sales
-
Aaron Woods

Seller's Agent in 2016
Aaron Woods
Badger Peabody & Smith Realty/Plymouth
(603) 236-1776
53 in this area
151 Total Sales
Map
Source: PrimeMLS
MLS Number: 4464103
APN: CAMP-000013-000002-000030
- 00 Windmill Rd
- 13 Ryder Rd
- 343 Loon Lake Rd
- 1947 E Rumney Rd
- 0 Lower Beech Hill Rd Unit 5029667
- 43 Lower Beech Hill Rd
- 560 Bog Rd
- 19 Quincy Rd
- 28 Lindsley Cir
- 22 Birchview Ln
- 55 Smith Bridge Rd
- 12 Smith Bridge Rd
- 32 Beech Hill Rd
- 27 New Hampshire 25
- 0 Boulder Point Dr Unit 5045326
- 0 Boulder Point Dr Unit 5045325
- 0 Boulder Point Dr Unit 5045324
- 0 Boulder Point Dr Unit 5045323
- 872 Tenney Mountain Hwy
- 15-4-15 Beaver Brook Rd
