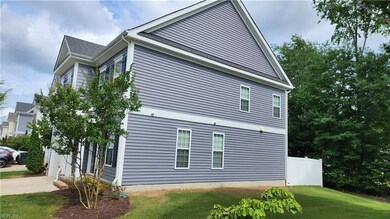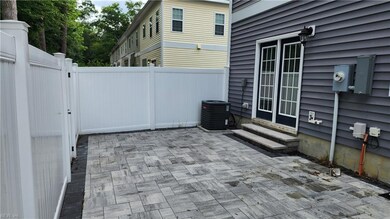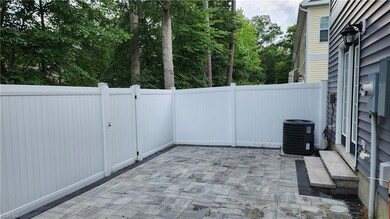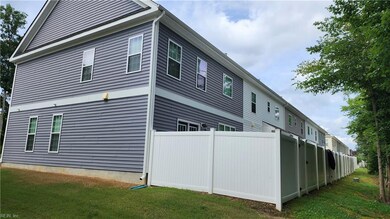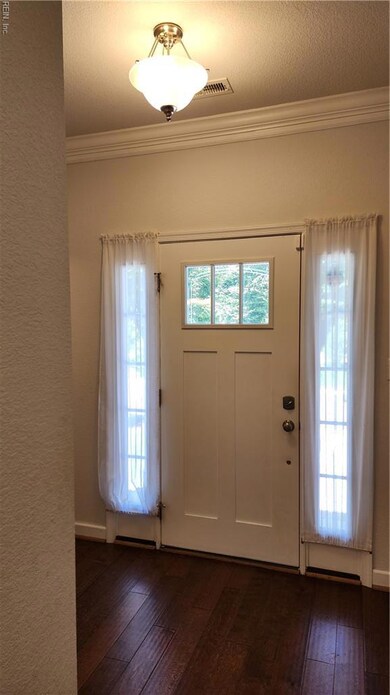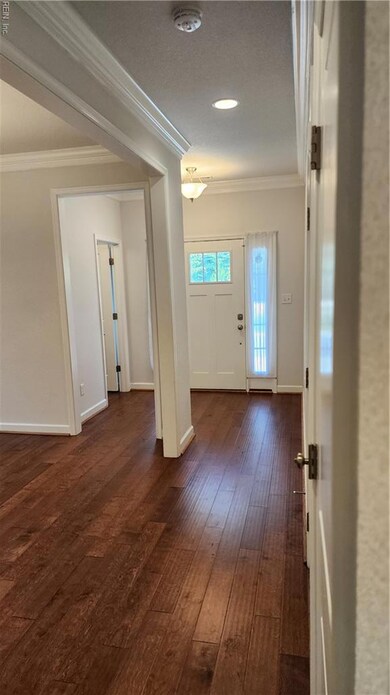
217 Wineberry Way Yorktown, VA 23692
Grafton NeighborhoodEstimated payment $2,690/month
Total Views
186
3
Beds
2.5
Baths
1,852
Sq Ft
$229
Price per Sq Ft
Highlights
- City Lights View
- Wood Flooring
- Porch
- Grafton Bethel Elementary School Rated A
- End Unit
- Walk-In Closet
About This Home
Well maintained two-story townhome in Yorktown with open floorplan. This three bedroom, 2.5 bath home has an attached garage. Gourmet kitchen, private fenced yard, separate dining room and 9 ft ceilings on both floors makes this townhome feel more like a single-family home. Primary suite features a pan ceiling with lighting, large walk-in closet and soaking tub with separate shower.
Townhouse Details
Home Type
- Townhome
Est. Annual Taxes
- $2,700
Year Built
- Built in 2018
Lot Details
- 3,049 Sq Ft Lot
- End Unit
- Back Yard Fenced
HOA Fees
- $97 Monthly HOA Fees
Home Design
- Slab Foundation
- Composition Roof
- Vinyl Siding
Interior Spaces
- 1,852 Sq Ft Home
- 2-Story Property
- Ceiling Fan
- Entrance Foyer
- Utility Room
- Washer and Dryer Hookup
- City Lights Views
- Scuttle Attic Hole
Kitchen
- Electric Range
- Microwave
- Dishwasher
- Disposal
Flooring
- Wood
- Carpet
- Laminate
Bedrooms and Bathrooms
- 3 Bedrooms
- En-Suite Primary Bedroom
- Walk-In Closet
Parking
- 1 Car Attached Garage
- Garage Door Opener
- Driveway
- Off-Street Parking
Outdoor Features
- Patio
- Porch
Schools
- Grafton Bethel Elementary School
- Grafton Middle School
- Grafton High School
Utilities
- Forced Air Heating and Cooling System
- Heating System Uses Natural Gas
- 220 Volts
- Gas Water Heater
- Cable TV Available
Community Details
- Townhomes At Martin Farm Subdivision
- On-Site Maintenance
Map
Create a Home Valuation Report for This Property
The Home Valuation Report is an in-depth analysis detailing your home's value as well as a comparison with similar homes in the area
Home Values in the Area
Average Home Value in this Area
Tax History
| Year | Tax Paid | Tax Assessment Tax Assessment Total Assessment is a certain percentage of the fair market value that is determined by local assessors to be the total taxable value of land and additions on the property. | Land | Improvement |
|---|---|---|---|---|
| 2025 | $2,648 | $357,900 | $87,700 | $270,200 |
| 2024 | $2,648 | $357,900 | $87,700 | $270,200 |
| 2023 | $2,355 | $305,800 | $87,700 | $218,100 |
| 2022 | $2,385 | $305,800 | $87,700 | $218,100 |
| 2021 | $2,334 | $293,600 | $90,000 | $203,600 |
| 2020 | $2,334 | $293,600 | $90,000 | $203,600 |
| 2019 | $3,008 | $263,900 | $75,000 | $188,900 |
| 2018 | $3,008 | $75,000 | $75,000 | $0 |
| 2017 | -- | $0 | $0 | $0 |
Source: Public Records
Property History
| Date | Event | Price | Change | Sq Ft Price |
|---|---|---|---|---|
| 06/20/2025 06/20/25 | For Sale | $425,000 | -- | $229 / Sq Ft |
Source: Real Estate Information Network (REIN)
Purchase History
| Date | Type | Sale Price | Title Company |
|---|---|---|---|
| Interfamily Deed Transfer | -- | None Available | |
| Special Warranty Deed | $301,458 | Pacific Virginia Title Agncy |
Source: Public Records
Mortgage History
| Date | Status | Loan Amount | Loan Type |
|---|---|---|---|
| Open | $288,800 | New Conventional | |
| Closed | $276,711 | New Conventional |
Source: Public Records
Similar Homes in Yorktown, VA
Source: Real Estate Information Network (REIN)
MLS Number: 10589240
APN: R06B-4696-3054
Nearby Homes
- 103 Penny Ln
- 114 Gnarled Oak Ln
- 112 Two Turkey Run
- 104 Pheasant Watch
- 121 Monarch Glade
- 100 Larkspur Hollow
- 137 Barn Swallow Ridge
- 213 Rollins Way
- 203 Choisy Crescent
- 113 Trevor Trace
- 408 Holmes Blvd
- 1815 Meadowview Dr
- 1109 Oriana Rd Trlr 11
- 1805 Meadowview Dr
- 121 Bailey Dr
- 106 Goodwin Neck Rd
- 100 Middlewood Ln
- 107 Carver Place
- 139 Brandywine Dr
- 100 Stephanie Ln

