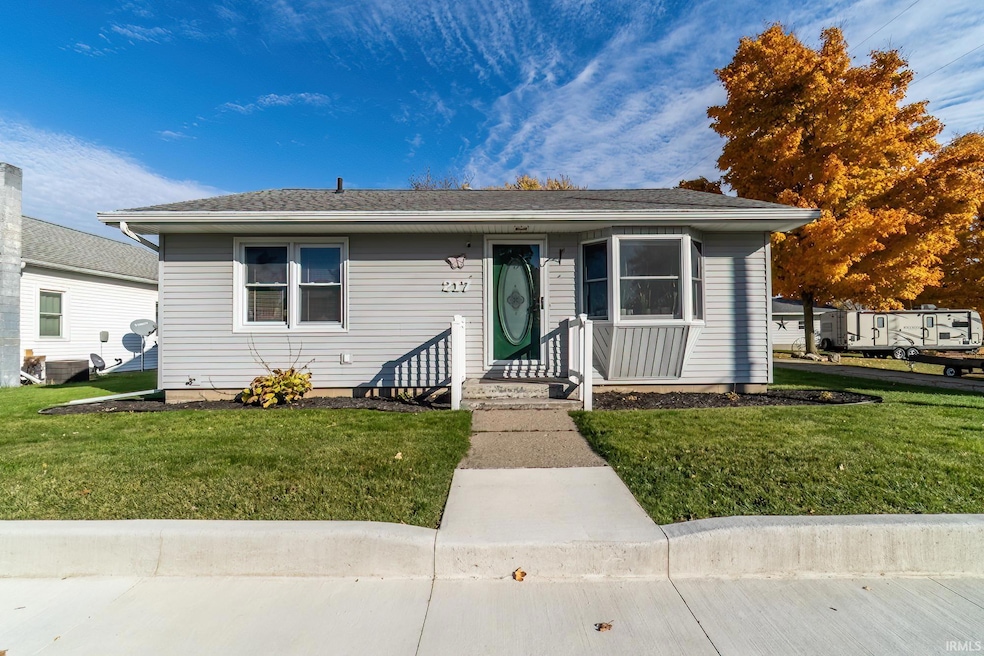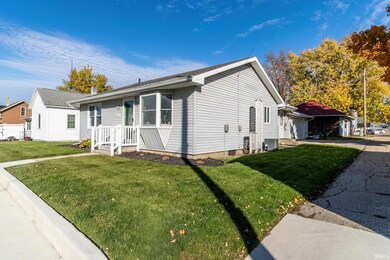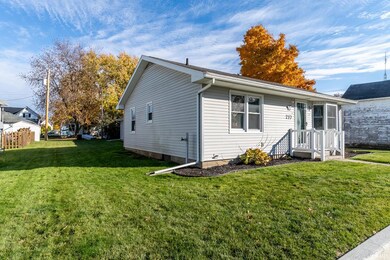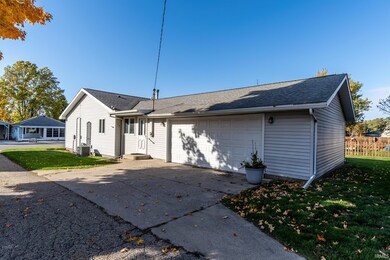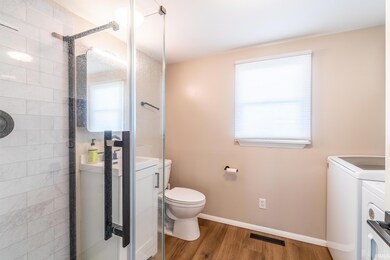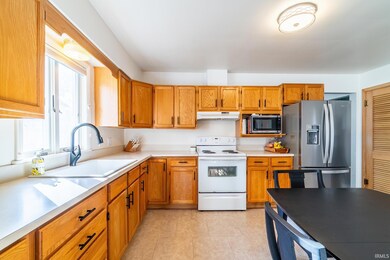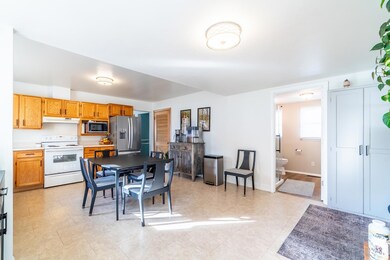217 Zook St Topeka, IN 46571
Estimated payment $1,069/month
Highlights
- 2 Car Attached Garage
- Eat-In Kitchen
- Forced Air Heating and Cooling System
- Westview Elementary School Rated A-
- 1-Story Property
- Level Lot
About This Home
Move-IN Ready with this CLEAN & CUTE as a button in Downtown Topeka! Welcome home to this adorable 2-bedroom, 2-bath gem tucked away on a quiet alley right in the heart of Topeka! With just under 1,100 square feet of bright, cheerful living space, this home is the perfect blend of cozy charm and move-in-ready comfort. Step inside from the attached two-car garage and you’ll find a handy main-level laundry that makes everyday life a breeze. The home opens into a spacious eat-in kitchen, perfect for morning coffee, weekend pancakes, or hosting friends for dinner. Every inch of this home has been cared for, from the spotless interior to the adorably updated bathrooms that bring so much style. It’s super clean, well maintained, and ready for you to move right in! The layout is practical yet inviting, ideal for first-time homebuyers ready to plant roots or for anyone looking to downsize without giving up personality or comfort. Outside, you’ll love the peaceful setting, quiet, walkable, and close to everything that makes Topeka special. Fresh, fun, and full of charm..this little home truly has it all! Don’t wait long... this one’s ready for its next chapter (and it just might have your name on it!). WHAT'S NEW: GARAGE DOOR & OPENER BATHROOMS FLOORING FRIDGE WATER SOFTENER
Listing Agent
Keller Williams Realty Group Brokerage Email: marlynnmast@gmail.com Listed on: 11/06/2025

Home Details
Home Type
- Single Family
Est. Annual Taxes
- $851
Year Built
- Built in 1961
Lot Details
- 8,712 Sq Ft Lot
- Lot Dimensions are 55x86
- Level Lot
Parking
- 2 Car Attached Garage
Home Design
- Vinyl Construction Material
Interior Spaces
- 1,094 Sq Ft Home
- 1-Story Property
- Eat-In Kitchen
- Laundry on main level
Bedrooms and Bathrooms
- 2 Bedrooms
- 2 Full Bathrooms
Schools
- Topeka Elementary School
- Westview Middle School
- Westview High School
Utilities
- Forced Air Heating and Cooling System
Listing and Financial Details
- Assessor Parcel Number 44-12-36-200-000.005-008
Map
Home Values in the Area
Average Home Value in this Area
Tax History
| Year | Tax Paid | Tax Assessment Tax Assessment Total Assessment is a certain percentage of the fair market value that is determined by local assessors to be the total taxable value of land and additions on the property. | Land | Improvement |
|---|---|---|---|---|
| 2024 | $780 | $107,500 | $17,800 | $89,700 |
| 2023 | $661 | $104,600 | $17,300 | $87,300 |
| 2022 | $592 | $93,500 | $14,400 | $79,100 |
| 2021 | $525 | $84,900 | $13,700 | $71,200 |
| 2020 | $408 | $66,500 | $13,300 | $53,200 |
| 2019 | $397 | $65,500 | $13,300 | $52,200 |
| 2018 | $415 | $67,000 | $13,300 | $53,700 |
| 2017 | $403 | $62,500 | $13,300 | $49,200 |
| 2016 | $388 | $64,800 | $13,300 | $51,500 |
| 2014 | $421 | $67,300 | $13,300 | $54,000 |
| 2013 | $421 | $67,900 | $13,300 | $54,600 |
Property History
| Date | Event | Price | List to Sale | Price per Sq Ft |
|---|---|---|---|---|
| 11/08/2025 11/08/25 | Pending | -- | -- | -- |
| 11/06/2025 11/06/25 | For Sale | $189,000 | -- | $173 / Sq Ft |
Source: Indiana Regional MLS
MLS Number: 202545033
APN: 44-12-36-200-000.005-008
