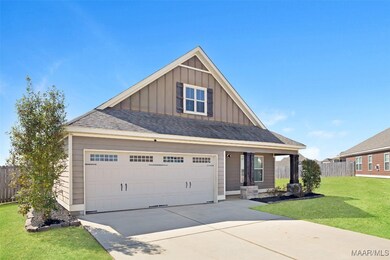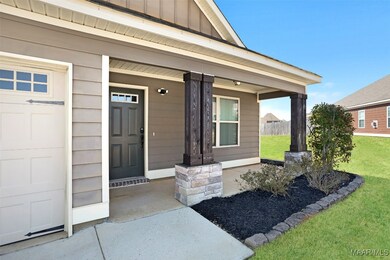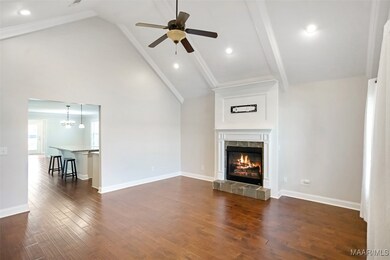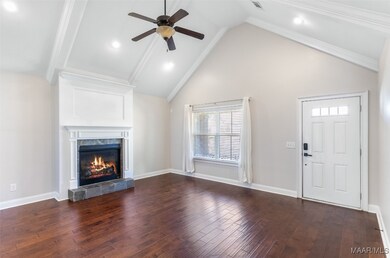
2170 Addison Way Prattville, AL 36066
Highlights
- Vaulted Ceiling
- Wood Flooring
- 2 Car Attached Garage
- Prattville Primary School Rated 9+
- Covered patio or porch
- Tray Ceiling
About This Home
As of April 2025Look no further you just found your home! This charming 3 bedroom home in the well desired community of Pendlebrooke is well situated near all things Prattville has to offer! From dining to shopping and easy commute to Montgomery you'll love this home and its great location!! Stepping inside you'll be greeted by an open concept living area boasting a vaulted ceiling with beams abundant natural light, perfect for both family gatherings and entertaining. The kitchen features granite countertops eat in breakfast area and an island! Don't miss the opportunity to make this your home today!
Last Agent to Sell the Property
RE/MAX Cornerstone Plus License #0093459 Listed on: 03/01/2025

Home Details
Home Type
- Single Family
Est. Annual Taxes
- $845
Year Built
- Built in 2015
HOA Fees
- Property has a Home Owners Association
Parking
- 2 Car Attached Garage
- Garage Door Opener
Home Design
- Slab Foundation
- Vinyl Siding
- Stone
Interior Spaces
- 1,841 Sq Ft Home
- 1-Story Property
- Tray Ceiling
- Vaulted Ceiling
- Gas Log Fireplace
- Double Pane Windows
- Insulated Doors
- Pull Down Stairs to Attic
- Washer and Dryer Hookup
Kitchen
- <<selfCleaningOvenToken>>
- Electric Range
- <<microwave>>
- Plumbed For Ice Maker
- Dishwasher
- Kitchen Island
- Disposal
Flooring
- Wood
- Carpet
- Tile
Bedrooms and Bathrooms
- 3 Bedrooms
- Walk-In Closet
- 2 Full Bathrooms
- Double Vanity
- Garden Bath
- Separate Shower
Eco-Friendly Details
- Energy-Efficient Windows
- Energy-Efficient Doors
Schools
- Prattville Elementary School
- Prattville Junior High School
- Prattville High School
Utilities
- Central Heating and Cooling System
- Heat Pump System
- Programmable Thermostat
- Tankless Water Heater
- Gas Water Heater
Additional Features
- Covered patio or porch
- 0.28 Acre Lot
- City Lot
Community Details
- Pendlebrooke Subdivision
Listing and Financial Details
- Home warranty included in the sale of the property
- Assessor Parcel Number 10-07-35-0-000-004-280-0
Ownership History
Purchase Details
Home Financials for this Owner
Home Financials are based on the most recent Mortgage that was taken out on this home.Purchase Details
Home Financials for this Owner
Home Financials are based on the most recent Mortgage that was taken out on this home.Purchase Details
Home Financials for this Owner
Home Financials are based on the most recent Mortgage that was taken out on this home.Similar Homes in the area
Home Values in the Area
Average Home Value in this Area
Purchase History
| Date | Type | Sale Price | Title Company |
|---|---|---|---|
| Warranty Deed | $299,900 | None Listed On Document | |
| Warranty Deed | $299,900 | None Listed On Document | |
| Warranty Deed | $240,000 | Harrelson Gregory D | |
| Warranty Deed | $207,099 | -- |
Mortgage History
| Date | Status | Loan Amount | Loan Type |
|---|---|---|---|
| Open | $273,283 | VA | |
| Closed | $273,283 | VA | |
| Previous Owner | $235,653 | FHA | |
| Previous Owner | $180,775 | No Value Available | |
| Previous Owner | $165,679 | Purchase Money Mortgage |
Property History
| Date | Event | Price | Change | Sq Ft Price |
|---|---|---|---|---|
| 04/30/2025 04/30/25 | Sold | $299,900 | 0.0% | $163 / Sq Ft |
| 03/25/2025 03/25/25 | Pending | -- | -- | -- |
| 03/01/2025 03/01/25 | For Sale | $299,900 | +44.8% | $163 / Sq Ft |
| 09/18/2015 09/18/15 | Sold | $207,099 | 0.0% | $112 / Sq Ft |
| 08/30/2015 08/30/15 | Pending | -- | -- | -- |
| 05/24/2015 05/24/15 | For Sale | $207,099 | -- | $112 / Sq Ft |
Tax History Compared to Growth
Tax History
| Year | Tax Paid | Tax Assessment Tax Assessment Total Assessment is a certain percentage of the fair market value that is determined by local assessors to be the total taxable value of land and additions on the property. | Land | Improvement |
|---|---|---|---|---|
| 2024 | $845 | $28,580 | $0 | $0 |
| 2023 | $823 | $27,860 | $0 | $0 |
| 2022 | $709 | $24,180 | $0 | $0 |
| 2021 | $648 | $22,240 | $0 | $0 |
| 2020 | $629 | $21,620 | $0 | $0 |
| 2015 | -- | $0 | $0 | $0 |
Agents Affiliated with this Home
-
Rachel Thomas

Seller's Agent in 2025
Rachel Thomas
RE/MAX
(334) 478-3826
18 in this area
77 Total Sales
-
Ashlei Davis

Buyer's Agent in 2025
Ashlei Davis
ARC Realty
(334) 213-2532
17 in this area
44 Total Sales
-
L
Seller's Agent in 2015
Lynn Clark
RE/MAX
-
Cass Chandler

Seller Co-Listing Agent in 2015
Cass Chandler
Thomas & Land Real Est Grp LLC
(334) 531-3159
60 in this area
89 Total Sales
-
L
Buyer's Agent in 2015
Lauren Korb
Bellator Real Estate
Map
Source: Montgomery Area Association of REALTORS®
MLS Number: 570764
APN: 10-07-35-0-000-004.280
- 784 Glennbrooke Blvd
- 831 Bluegrass Dr
- 2285 Gathering Way
- 1786 Benson St
- 620 Madison Dr
- 1816 Riverton Dr
- 1238 Tullahoma Dr
- 1356 Tullahoma Dr
- 364 Sydney Dr S
- 114 Weston St
- 505 Mountain Ridge Rd
- 1472 Tullahoma Dr
- 1222 Charleston Dr
- 1477 Tullahoma Dr
- 612 Ashton Oak Dr
- 42 Charlton Place
- 1262 Tullahoma Dr
- 103 Rushmore Ct
- 998 Sunfield Dr
- 1020 Sunfield Dr






