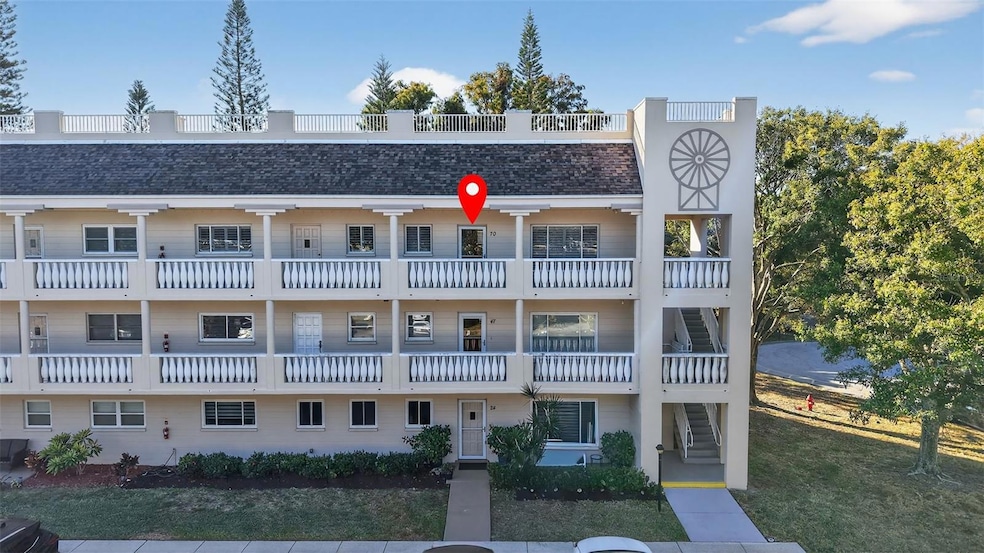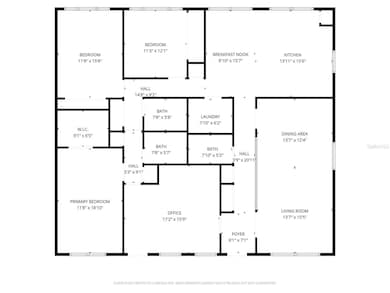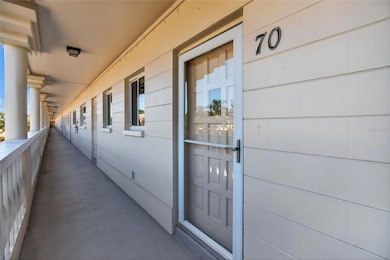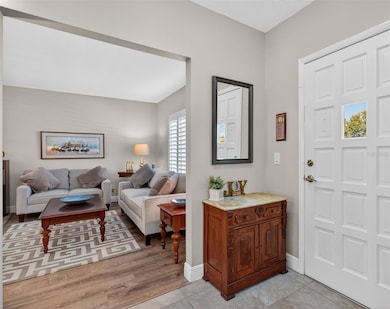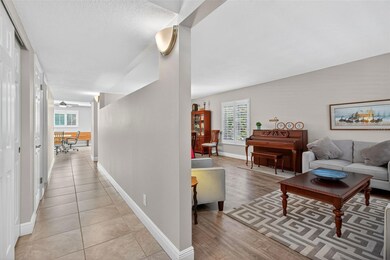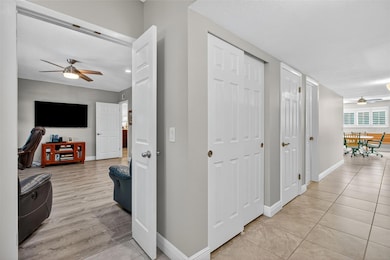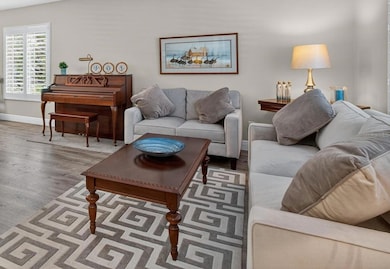2170 Americus Blvd N Unit 70 Clearwater, FL 33763
On Top of the World NeighborhoodEstimated payment $2,789/month
Highlights
- Golf Course Community
- Active Adult
- View of Trees or Woods
- Fitness Center
- Gated Community
- Clubhouse
About This Home
Welcome to this rare and stunning 3-bedroom, 3-bath condo with 2,190 sq. ft. of beautifully remodeled living space plus an office. This bright corner unit features extra windows that fill the home with natural light and an open layout perfect for entertaining or everyday comfort. Every room has been thoughtfully renovated with high-end finishes and meticulous attention to detail, including all three bathrooms with walk-in showers, tasteful tile, and new vanities. The kitchen is a chef’s dream, featuring Granite Countertops, abundant cabinet space, a pantry for extra storage, and a cozy sitting area. The primary bedroom offers a large walk-in closet and plenty of space to create your peaceful retreat, while additional closets in the home provide ample storage. One of the bedrooms has been transformed into a custom sewing/craft room yet remains spacious enough to function as a full bedroom, offering incredible versatility. The home also includes a formal living and dining area, along with an office, and a laundry room with newer washer and dryer for added convenience.
Bonus - Enjoy the ease of two assigned parking spaces and access via two elevators or stairs that make your daily living effortless. Situated in a vibrant 55+ community with resort-style amenities, this home offers endless opportunities for an active lifestyle, including two private golf courses (free for owners), pickle ball/tennis, multiple heated pools, and over 60 clubs to join. You are just minutes from Clearwater Beach, the charming town of Dunedin, and a variety of shops, restaurants, and entertainment, with easy access to both Tampa International and St. Pete/Clearwater airports. Rarely do units of this size, quality, and location come on the market — this exceptional corner condo is a must-see!
Listing Agent
BHHS FLORIDA PROPERTIES GROUP Brokerage Phone: 727-799-2227 License #3475174 Listed on: 11/14/2025

Property Details
Home Type
- Condominium
Est. Annual Taxes
- $1,701
Year Built
- Built in 1988
Lot Details
- Cul-De-Sac
- North Facing Home
- Mature Landscaping
- Irrigation Equipment
- Landscaped with Trees
HOA Fees
- $702 Monthly HOA Fees
Home Design
- Entry on the 3rd floor
- Slab Foundation
- Membrane Roofing
- Concrete Siding
- Block Exterior
- Stucco
Interior Spaces
- 2,190 Sq Ft Home
- 3-Story Property
- Shutters
- Formal Dining Room
- Home Office
- Inside Utility
- Views of Woods
Kitchen
- Eat-In Kitchen
- Dinette
- Range
- Microwave
- Dishwasher
- Stone Countertops
- Disposal
Flooring
- Ceramic Tile
- Luxury Vinyl Tile
Bedrooms and Bathrooms
- 3 Bedrooms
- Walk-In Closet
- 3 Full Bathrooms
Laundry
- Laundry Room
- Dryer
- Washer
Parking
- Guest Parking
- Deeded Parking
- Assigned Parking
Outdoor Features
- Exterior Lighting
- Outdoor Storage
Location
- Property is near public transit
- Property is near a golf course
Utilities
- Central Heating and Cooling System
- Heat Pump System
- Water Filtration System
- Electric Water Heater
- Water Softener
- High Speed Internet
- Cable TV Available
Listing and Financial Details
- Visit Down Payment Resource Website
- Legal Lot and Block 0700 / 084
- Assessor Parcel Number 31-28-16-64108-084-0700
Community Details
Overview
- Active Adult
- Association fees include cable TV, common area taxes, pool, escrow reserves fund, insurance, internet, maintenance structure, ground maintenance, management, private road, recreational facilities, sewer, trash, water
- Otow Orientation Department Association, Phone Number (727) 799-8517
- Visit Association Website
- On Top Of The World Subdivision
- On-Site Maintenance
- The community has rules related to deed restrictions
- Community features wheelchair access
- Handicap Modified Features In Community
Amenities
- Restaurant
- Sauna
- Clubhouse
- Laundry Facilities
- Elevator
- Community Mailbox
- Community Storage Space
Recreation
- Golf Course Community
- Tennis Courts
- Pickleball Courts
- Racquetball
- Recreation Facilities
- Shuffleboard Court
- Fitness Center
- Community Pool
- Community Spa
- Dog Park
- Trails
Pet Policy
- 2 Pets Allowed
- Dogs and Cats Allowed
- Breed Restrictions
- Extra large pets allowed
Security
- Gated Community
Map
Home Values in the Area
Average Home Value in this Area
Tax History
| Year | Tax Paid | Tax Assessment Tax Assessment Total Assessment is a certain percentage of the fair market value that is determined by local assessors to be the total taxable value of land and additions on the property. | Land | Improvement |
|---|---|---|---|---|
| 2024 | $1,702 | $136,720 | -- | -- |
| 2023 | $1,702 | $132,738 | $0 | $0 |
| 2022 | $1,660 | $128,872 | $0 | $0 |
| 2021 | $1,687 | $125,118 | $0 | $0 |
| 2020 | $3,477 | $170,796 | $0 | $0 |
| 2019 | $2,265 | $150,270 | $0 | $0 |
| 2018 | $2,250 | $147,468 | $0 | $0 |
| 2017 | $2,232 | $144,882 | $0 | $0 |
| 2016 | $2,205 | $141,902 | $0 | $0 |
| 2015 | $2,367 | $147,973 | $0 | $0 |
| 2014 | -- | $146,312 | $0 | $0 |
Property History
| Date | Event | Price | List to Sale | Price per Sq Ft | Prior Sale |
|---|---|---|---|---|---|
| 11/14/2025 11/14/25 | For Sale | $369,000 | +53.8% | $168 / Sq Ft | |
| 11/01/2019 11/01/19 | Sold | $240,000 | 0.0% | $110 / Sq Ft | View Prior Sale |
| 11/01/2019 11/01/19 | For Sale | $240,000 | -- | $110 / Sq Ft | |
| 08/31/2019 08/31/19 | Pending | -- | -- | -- |
Purchase History
| Date | Type | Sale Price | Title Company |
|---|---|---|---|
| Warranty Deed | $240,000 | Attorney |
Source: Stellar MLS
MLS Number: TB8448048
APN: 31-28-16-64108-084-0700
- 2170 Americus Blvd N Unit 64
- 2170 Americus Blvd N Unit 47
- 2170 Americus Blvd S Unit 34
- 2257 World Parkway Blvd W Unit 61
- 2259 Costa Rican Dr Unit 41
- 2192 Swedish Dr Unit 26
- 2192 Swedish Dr Unit 10
- 2255 Philippine Dr Unit 9
- 2222 Norwegian Dr Unit 48
- 2254 Norwegian Dr Unit 46
- 2284 Philippine Dr Unit 73
- 2284 Philippine Dr Unit 7
- 2221 Swedish Dr Unit 3
- 2221 Swedish Dr Unit 1
- 2260 Costa Rican Dr Unit 26
- 2261 Swedish Dr Unit 47
- 2287 Philippine Dr Unit 29
- 2292 Costa Rican Dr Unit 30
- 2293 Swedish Dr Unit 21
- 2221 Norwegian Dr Unit 41
- 2260 Costa Rican Dr Unit 26
- 2286 Norwegian Dr Unit 66
- 2292 Costa Rican Dr Unit 20
- 2262 Swedish Dr Unit 10
- 2256 Spanish Dr Unit 42
- 2263 Americus Blvd E Unit 25
- 2331 Finlandia Ln Unit 49
- 2126 Little Brook Ln
- 2359 Finlandia Ln Unit 65
- 2371 Israeli Dr Unit 35
- 2043 Denmark St Unit 59
- 2402 Ecuadorian Way Unit 50
- 2402 Ecuadorian Way Unit 2402 Ecuadorian Way #50
- 2200 Capri Dr
- 2316 Americus Dr
- 2295 Mexican Way Unit 3
- 2428 Columbia Dr Unit 56
- 1995 Meadow Dr
- 2417 Persian Dr Unit 23
- 2417 Persian Dr Unit 41
