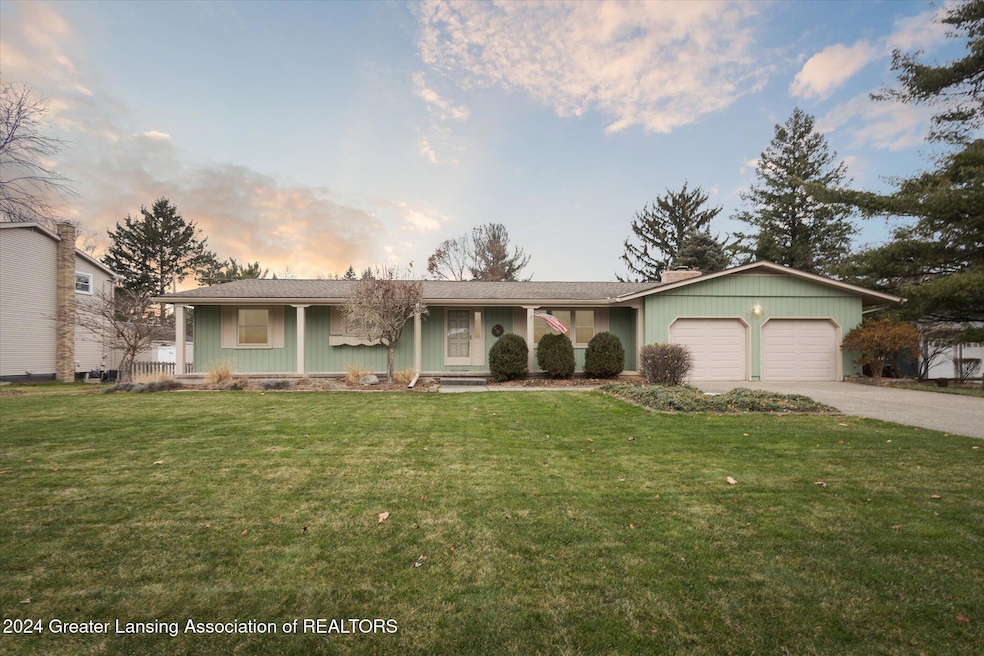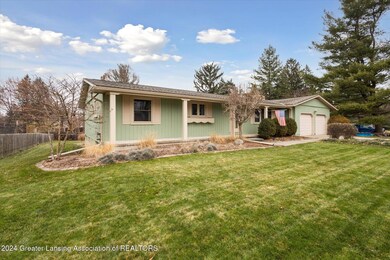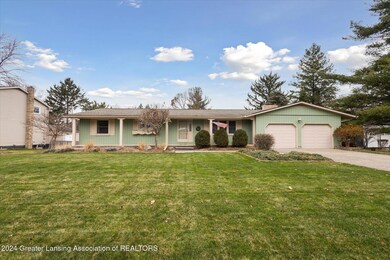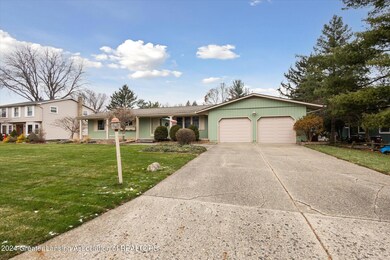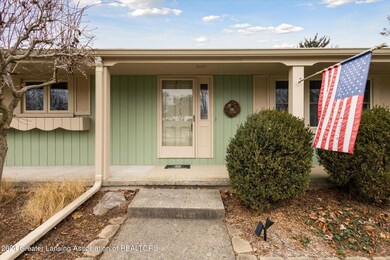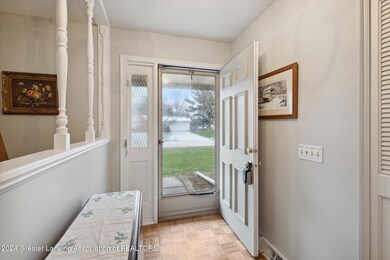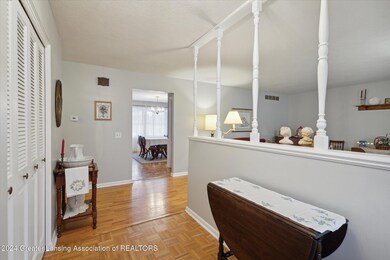
2170 Arundel Place Okemos, MI 48864
Highlights
- Deck
- Ranch Style House
- Great Room
- Kinawa School Rated A
- Wood Flooring
- Formal Dining Room
About This Home
As of January 2025Welcome to 2170 Arundel Place, Okemos - a stunning expansive ranch home offering approximately 3,052 sqft of living space. This beautifully maintained property boasts 4 spacious bedrooms and 3 full baths, ideal for comfortable family living. You'll appreciate the numerous enhancements and improvements throughout, including a newly updated furnace. The home features gleaming hardwood floors, a cozy wood-burning fireplace, and a large deck overlooking the expansive yard, perfect for outdoor gatherings and relaxation. Set on a cul-de-sac, this property provides both privacy and convenience. The finished walkout lower level adds even more functional living space, offering endless possibilities for recreation or additional storage. --> You're going to love it. Located within the highly-rated Okemos School District, this home is also close to highways and shopping, making it a perfect location for easy access to everything you need. For a full list of the improvements made to the home, be sure to check out the marketing packet. Don't miss your chance to make this beautiful home your own! Level and room measurements are estimates per board requirement.
Last Agent to Sell the Property
Coldwell Banker Professionals -Okemos License #6506041103 Listed on: 12/05/2024

Last Buyer's Agent
Coldwell Banker Professionals -Okemos License #6506041103 Listed on: 12/05/2024

Home Details
Home Type
- Single Family
Est. Annual Taxes
- $5,571
Year Built
- Built in 1969
Lot Details
- 0.33 Acre Lot
- Lot Dimensions are 100x150
- Back and Front Yard
Parking
- 2 Car Garage
- Driveway
Home Design
- Ranch Style House
- Wood Siding
Interior Spaces
- Bookcases
- Chandelier
- Wood Burning Fireplace
- Entrance Foyer
- Family Room with Fireplace
- Great Room
- Living Room
- Formal Dining Room
Kitchen
- Eat-In Kitchen
- Oven
- Range
- Dishwasher
- Disposal
Flooring
- Wood
- Carpet
- Tile
- Vinyl
Bedrooms and Bathrooms
- 4 Bedrooms
Laundry
- Laundry Room
- Washer and Dryer
Finished Basement
- Walk-Out Basement
- Laundry in Basement
- Basement Window Egress
Outdoor Features
- Deck
- Patio
- Porch
Utilities
- Forced Air Heating and Cooling System
- Gas Water Heater
Community Details
- Briarwood Subdivision
Ownership History
Purchase Details
Home Financials for this Owner
Home Financials are based on the most recent Mortgage that was taken out on this home.Purchase Details
Purchase Details
Home Financials for this Owner
Home Financials are based on the most recent Mortgage that was taken out on this home.Purchase Details
Home Financials for this Owner
Home Financials are based on the most recent Mortgage that was taken out on this home.Purchase Details
Home Financials for this Owner
Home Financials are based on the most recent Mortgage that was taken out on this home.Similar Homes in the area
Home Values in the Area
Average Home Value in this Area
Purchase History
| Date | Type | Sale Price | Title Company |
|---|---|---|---|
| Warranty Deed | $361,900 | None Listed On Document | |
| Quit Claim Deed | -- | -- | |
| Warranty Deed | $198,000 | Midstate Title Company | |
| Warranty Deed | $173,000 | Metropolitan Title Company | |
| Warranty Deed | $162,500 | Midstate Title Company |
Mortgage History
| Date | Status | Loan Amount | Loan Type |
|---|---|---|---|
| Open | $253,300 | New Conventional | |
| Previous Owner | $60,550 | Unknown | |
| Previous Owner | $50,000 | Credit Line Revolving | |
| Previous Owner | $90,250 | New Conventional | |
| Previous Owner | $94,000 | Unknown | |
| Previous Owner | $21,480 | Credit Line Revolving | |
| Previous Owner | $71,750 | Unknown | |
| Previous Owner | $70,000 | Purchase Money Mortgage | |
| Previous Owner | $145,000 | Unknown | |
| Previous Owner | $120,000 | Purchase Money Mortgage | |
| Previous Owner | $130,000 | Purchase Money Mortgage |
Property History
| Date | Event | Price | Change | Sq Ft Price |
|---|---|---|---|---|
| 01/17/2025 01/17/25 | Sold | $361,900 | -1.4% | $119 / Sq Ft |
| 12/30/2024 12/30/24 | Pending | -- | -- | -- |
| 12/05/2024 12/05/24 | For Sale | $366,900 | -- | $120 / Sq Ft |
Tax History Compared to Growth
Tax History
| Year | Tax Paid | Tax Assessment Tax Assessment Total Assessment is a certain percentage of the fair market value that is determined by local assessors to be the total taxable value of land and additions on the property. | Land | Improvement |
|---|---|---|---|---|
| 2024 | $25 | $144,200 | $28,500 | $115,700 |
| 2023 | $5,571 | $133,100 | $28,200 | $104,900 |
| 2022 | $5,290 | $116,800 | $26,800 | $90,000 |
| 2021 | $5,183 | $109,600 | $25,200 | $84,400 |
| 2020 | $5,124 | $106,400 | $25,200 | $81,200 |
| 2019 | $4,936 | $107,700 | $26,600 | $81,100 |
| 2018 | $4,605 | $107,000 | $26,400 | $80,600 |
| 2017 | $4,424 | $102,200 | $25,900 | $76,300 |
| 2016 | $1,923 | $97,300 | $23,400 | $73,900 |
| 2015 | $1,923 | $92,900 | $51,486 | $41,414 |
| 2014 | $1,923 | $85,700 | $50,390 | $35,310 |
Agents Affiliated with this Home
-
Carin Whybrew

Seller's Agent in 2025
Carin Whybrew
Coldwell Banker Professionals -Okemos
(517) 719-4967
165 in this area
456 Total Sales
Map
Source: Greater Lansing Association of Realtors®
MLS Number: 285174
APN: 02-02-33-252-022
- 3888 Raleigh Dr
- 2135 Belding Ct
- 3710 Cavalier Dr
- 1992 Belwood Dr
- 1984 Belwood Dr
- 1995 Belwood Dr
- 3703 Taos Cir Unit 33
- 2002 Birch Bluff Dr
- 2004 Timberview Dr
- 3732 Crane Cir
- 3720 Crane Cir
- 3641 Beech Tree Ln
- 3738 Crane Cir
- 3729 Crane Cir
- 3735 Crane Cir
- 1755 Country View Dr
- 3979 Dayspring Ct
- 3796 Viceroy Dr
- 2354 Sower Blvd
- 4245 Sandridge Dr
