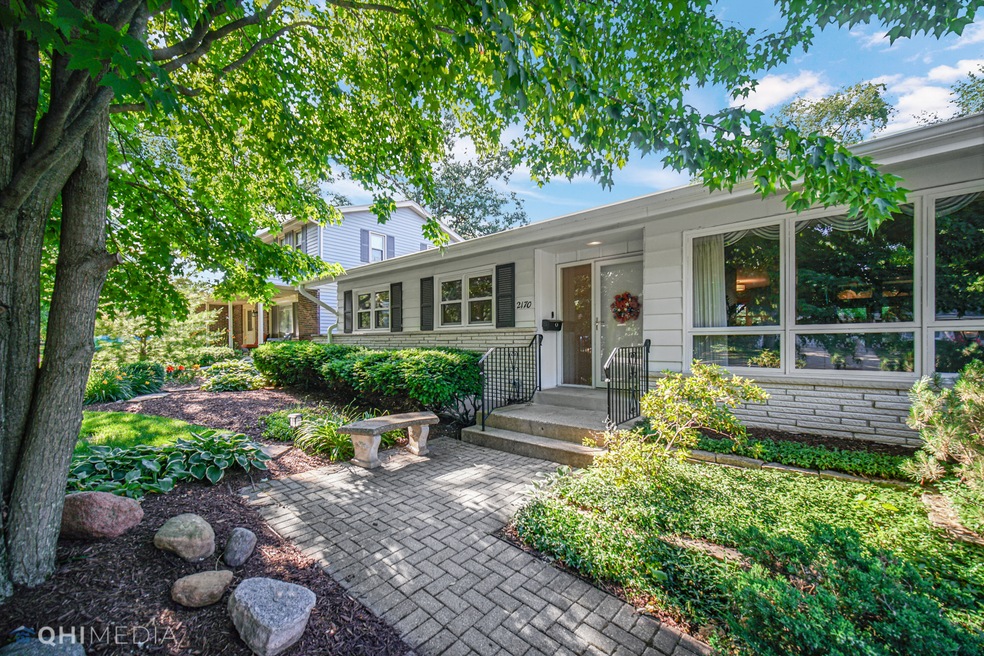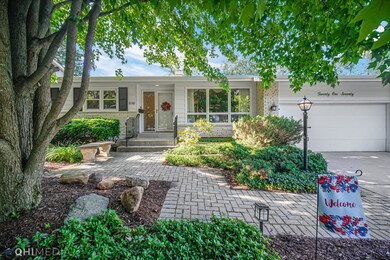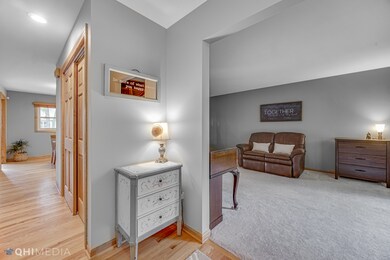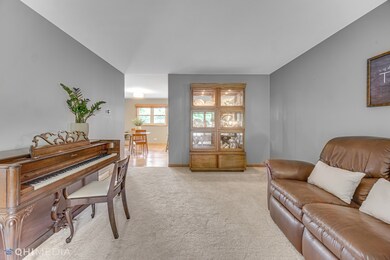
2170 Country Knoll Ln Elgin, IL 60123
North Country Knolls NeighborhoodHighlights
- Landscaped Professionally
- Deck
- Recreation Room
- Mature Trees
- Property is near a park
- Ranch Style House
About This Home
As of August 2021Rarely Available and Remodeled Ranch Home! Situated in the highly coveted community of Country Knolls and nestled on a sizeable lot, this spacious 3BR/2.5BA, 1,468sqft property conveys late mid-century charm with clean lines and vernacular architectural elements. Approaching the home, you immediately notice the mature and lush landscaping, brick paver sidewalk, and the cozy covered entryway. Once inside the immaculate interior, you become enthralled by the gorgeous solid oak hardwood flooring, organically flowing floorplan, tons of scintillating natural light, and an expansive living room. Whip up culinary creations in the updated eat-in kitchen featuring stainless steel appliances, ample oak cabinetry, granite countertops, double oven, pantry, newer skylight (2019), gas range, recessed lighting, and a dining area. After enjoying a homecooked meal, the family room invites post-dinner drinks with a cozy fireplace and sliding glass doors to the outdoor space. On the weekends, take advantage of the tranquil backyard, which has a large two-tiered deck w/ built-in benches and plenty of room for a fire pit or garden. Envision blissful evenings and happy mornings in the master bedroom featuring two huge closets and an en suite. Two additional bedrooms are abundantly sized and are perfect for guests, home offices, or children. Flex-space opportunities abound with the full partially finished basement, which has tons of storage, half bath, and a walk-in cedar closet. Other features: attached 2-car garage, laundry area, all new windows (2018), new roof (2020), copper piping throughout, updated electrical system, wood blinds throughout, close to schools, dining, parks, nature preserves, highway access, Randall Rd shopping corridor, downtown Elgin, South Elgin, Metra, the Fox River, and so much more! Call now for your private and exclusive tour!
Home Details
Home Type
- Single Family
Est. Annual Taxes
- $5,830
Year Built
- Built in 1968 | Remodeled in 2012
Lot Details
- 9,235 Sq Ft Lot
- Lot Dimensions are 75x131x75x131
- Partially Fenced Property
- Landscaped Professionally
- Paved or Partially Paved Lot
- Mature Trees
Parking
- 2 Car Attached Garage
- Garage Transmitter
- Garage Door Opener
- Driveway
- Parking Included in Price
Home Design
- Ranch Style House
- Radon Mitigation System
- Concrete Perimeter Foundation
Interior Spaces
- 1,468 Sq Ft Home
- Dry Bar
- Ceiling Fan
- Skylights
- Attached Fireplace Door
- Gas Log Fireplace
- Double Pane Windows
- Family Room with Fireplace
- Combination Kitchen and Dining Room
- Recreation Room
- Workshop
- Unfinished Attic
Kitchen
- Range with Range Hood
- Microwave
- Dishwasher
- Stainless Steel Appliances
- Disposal
Bedrooms and Bathrooms
- 3 Bedrooms
- 3 Potential Bedrooms
- Bathroom on Main Level
Laundry
- Dryer
- Washer
- Sink Near Laundry
Partially Finished Basement
- Basement Fills Entire Space Under The House
- Sump Pump
- Finished Basement Bathroom
- Rough-In Basement Bathroom
- Basement Storage
Home Security
- Storm Screens
- Carbon Monoxide Detectors
Outdoor Features
- Deck
- Shed
Location
- Property is near a park
Schools
- Hillcrest Elementary School
- Kimball Middle School
- Larkin High School
Utilities
- Forced Air Heating and Cooling System
- Humidifier
- Heating System Uses Natural Gas
- 200+ Amp Service
Community Details
- Country Knolls North Subdivision
Listing and Financial Details
- Homeowner Tax Exemptions
Ownership History
Purchase Details
Home Financials for this Owner
Home Financials are based on the most recent Mortgage that was taken out on this home.Purchase Details
Home Financials for this Owner
Home Financials are based on the most recent Mortgage that was taken out on this home.Purchase Details
Purchase Details
Similar Homes in Elgin, IL
Home Values in the Area
Average Home Value in this Area
Purchase History
| Date | Type | Sale Price | Title Company |
|---|---|---|---|
| Warranty Deed | $310,000 | First American Title | |
| Trustee Deed | $158,000 | Chicago Title Insurance Comp | |
| Interfamily Deed Transfer | -- | None Available | |
| Interfamily Deed Transfer | -- | None Available |
Mortgage History
| Date | Status | Loan Amount | Loan Type |
|---|---|---|---|
| Previous Owner | $248,000 | New Conventional | |
| Previous Owner | $31,000 | Credit Line Revolving | |
| Previous Owner | $184,000 | New Conventional | |
| Previous Owner | $168,750 | New Conventional | |
| Previous Owner | $35,000 | Credit Line Revolving | |
| Previous Owner | $126,400 | New Conventional |
Property History
| Date | Event | Price | Change | Sq Ft Price |
|---|---|---|---|---|
| 08/06/2021 08/06/21 | Sold | $310,000 | +5.1% | $211 / Sq Ft |
| 06/26/2021 06/26/21 | Pending | -- | -- | -- |
| 06/17/2021 06/17/21 | For Sale | $295,000 | +86.7% | $201 / Sq Ft |
| 09/14/2012 09/14/12 | Sold | $158,000 | -1.2% | $108 / Sq Ft |
| 06/19/2012 06/19/12 | Pending | -- | -- | -- |
| 05/26/2012 05/26/12 | For Sale | $159,900 | -- | $109 / Sq Ft |
Tax History Compared to Growth
Tax History
| Year | Tax Paid | Tax Assessment Tax Assessment Total Assessment is a certain percentage of the fair market value that is determined by local assessors to be the total taxable value of land and additions on the property. | Land | Improvement |
|---|---|---|---|---|
| 2024 | $6,970 | $95,096 | $24,998 | $70,098 |
| 2023 | $6,642 | $85,912 | $22,584 | $63,328 |
| 2022 | $6,272 | $78,337 | $20,593 | $57,744 |
| 2021 | $5,999 | $73,240 | $19,253 | $53,987 |
| 2020 | $5,830 | $69,919 | $18,380 | $51,539 |
| 2019 | $5,660 | $66,602 | $17,508 | $49,094 |
| 2018 | $5,243 | $59,029 | $16,494 | $42,535 |
| 2017 | $5,123 | $55,804 | $15,593 | $40,211 |
| 2016 | $4,882 | $51,771 | $14,466 | $37,305 |
| 2015 | -- | $47,452 | $13,259 | $34,193 |
| 2014 | -- | $46,866 | $13,095 | $33,771 |
| 2013 | -- | $48,102 | $13,440 | $34,662 |
Agents Affiliated with this Home
-

Seller's Agent in 2021
Ryan Sjostrom
Compass
(630) 660-2367
1 in this area
104 Total Sales
-

Buyer's Agent in 2021
Liz Vargas-Lopez
LL Realty
(773) 520-4951
1 in this area
53 Total Sales
-

Seller's Agent in 2012
Bruce Wascher
RE/MAX
(847) 309-2022
5 in this area
45 Total Sales
Map
Source: Midwest Real Estate Data (MRED)
MLS Number: 11125871
APN: 06-16-251-003
- 2250 Knollwood Dr
- 2114 Country Knoll Ln
- 280 Presidential Ln
- 1965 Jamestown Ln
- 514 Madison Ln
- 516 Madison Ln
- 40 Acres Randall Rd
- 640 Highland Springs Dr
- Lot 1 Highland Springs Dr
- 2343 Horned Owl Ct
- 503 Shagbark Dr
- 648 N Airlite St
- 140 S Lyle Ave
- 33 N Jane Dr
- 2205 Colorado Ave Unit 4
- 636 N Lyle Ave
- 2135 Colorado Ave Unit 2135
- 1672 Kimberly Ave
- 2354 South St Unit E
- 319 Triggs Ave





