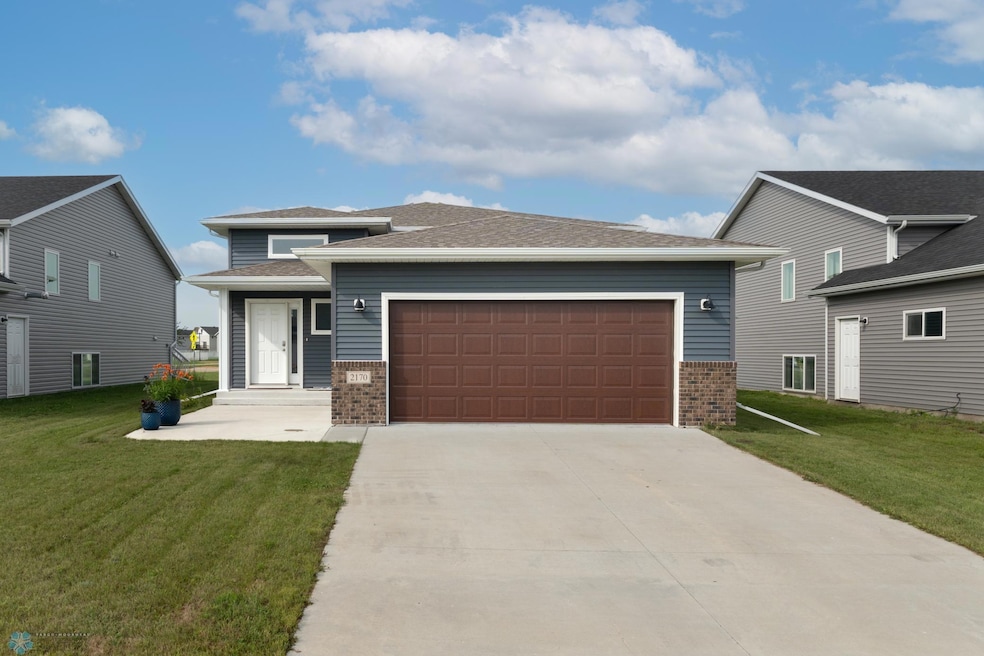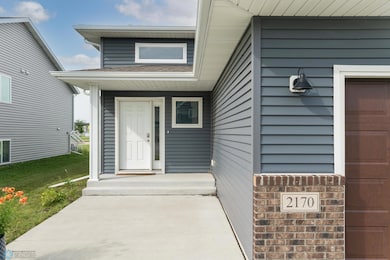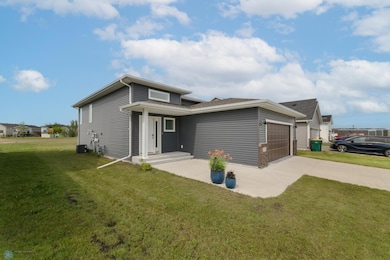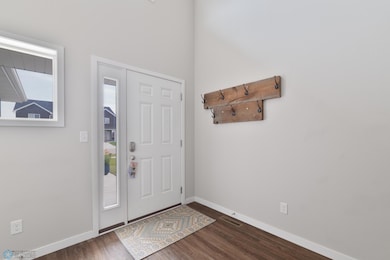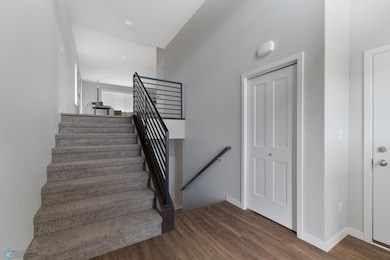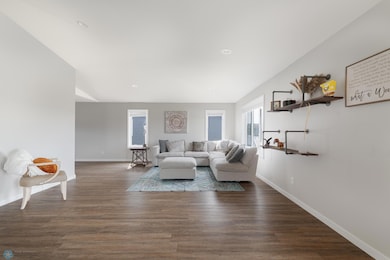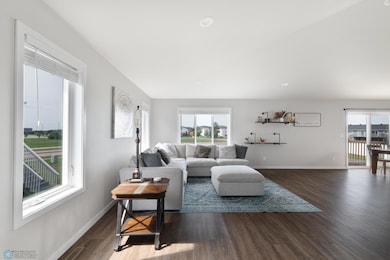2170 Dock Dr West Fargo, ND 58078
Brooks Harbor NeighborhoodEstimated payment $2,153/month
Highlights
- Deck
- Stainless Steel Appliances
- Living Room
- No HOA
- 2 Car Attached Garage
- Laundry Room
About This Home
Built in 2019 and used part-time, this 3 bedroom, 2 bathroom home in West Fargo feels fresh, bright, and ready for you. Situated in a prime location near interstate access, you’ll enjoy the perfect mix of convenience and comfort. Step inside to an open, light-filled main level where well appointed windows and thoughtful design create an inviting atmosphere. The kitchen is a standout, featuring semi-custom cabinetry with extra storage, a spacious island, and sleek quartz countertops—perfect for meal prep, entertaining, or your morning coffee ritual. The primary bedroom offers a generously sized walk-in closet and easy access to a full bath. Downstairs, a large family room offers plenty of space for hosting friends, movie nights, or game-day gatherings. Outside, the deck is ideal for grilling or soaking up sunshine, and the home has been professionally cleaned so you can move right in and start enjoying it from day one. With quick access to shopping, dining, and major routes, plus a well-maintained, nearly new feel, this West Fargo home is a rare find. Schedule your showing today!
Home Details
Home Type
- Single Family
Est. Annual Taxes
- $3,708
Year Built
- Built in 2019
Lot Details
- 6,578 Sq Ft Lot
- Lot Dimensions are 147' x 45' x 147' x 45'
Parking
- 2 Car Attached Garage
Home Design
- Bi-Level Home
- Vinyl Siding
Interior Spaces
- Family Room
- Living Room
- Dining Room
- Utility Room
- Laundry Room
Kitchen
- Range
- Microwave
- Dishwasher
- Stainless Steel Appliances
Bedrooms and Bathrooms
- 3 Bedrooms
- 2 Full Bathrooms
Finished Basement
- Sump Pump
- Basement Storage
Additional Features
- Deck
- Forced Air Heating and Cooling System
Community Details
- No Home Owners Association
- Brooks Harbor 9Th Add Subdivision
Listing and Financial Details
- Assessor Parcel Number 02415800620000
Map
Home Values in the Area
Average Home Value in this Area
Tax History
| Year | Tax Paid | Tax Assessment Tax Assessment Total Assessment is a certain percentage of the fair market value that is determined by local assessors to be the total taxable value of land and additions on the property. | Land | Improvement |
|---|---|---|---|---|
| 2024 | $6,626 | $161,250 | $25,500 | $135,750 |
| 2023 | $7,040 | $157,100 | $25,500 | $131,600 |
| 2022 | $4,755 | $69,350 | $25,500 | $43,850 |
| 2021 | $4,283 | $59,200 | $20,850 | $38,350 |
| 2020 | $3,779 | $84,200 | $20,850 | $63,350 |
| 2019 | $1,717 | $6,000 | $6,000 | $0 |
Property History
| Date | Event | Price | List to Sale | Price per Sq Ft |
|---|---|---|---|---|
| 10/25/2025 10/25/25 | Price Changed | $349,900 | -2.1% | $168 / Sq Ft |
| 09/11/2025 09/11/25 | Price Changed | $357,400 | -0.7% | $171 / Sq Ft |
| 08/10/2025 08/10/25 | For Sale | $359,900 | -- | $173 / Sq Ft |
Purchase History
| Date | Type | Sale Price | Title Company |
|---|---|---|---|
| Warranty Deed | $259,900 | The Title Co |
Mortgage History
| Date | Status | Loan Amount | Loan Type |
|---|---|---|---|
| Open | $255,192 | FHA |
Source: NorthstarMLS
MLS Number: 6769323
APN: 02-4158-00620-000
- 2101 10th St W
- 2122 10th St W
- 1043 Barnes Dr W
- 1047 Barnes Dr W
- 2137 11th St W
- 1021 Highland Ln W
- 1029 Highland Ln W
- 713 23rd Ave W
- 1211 Barnes Dr W
- 2114 12th St W
- 1219 Barnes Dr W
- 2054 12th St W
- 2124 14th St W
- 1220 Legion Ln W
- 2523 7th Ct W
- 940 27th Ave W
- 1326 Commander Dr W
- 2733 Divide St W
- 2728 Westwood St W
- 2708 11th St W
