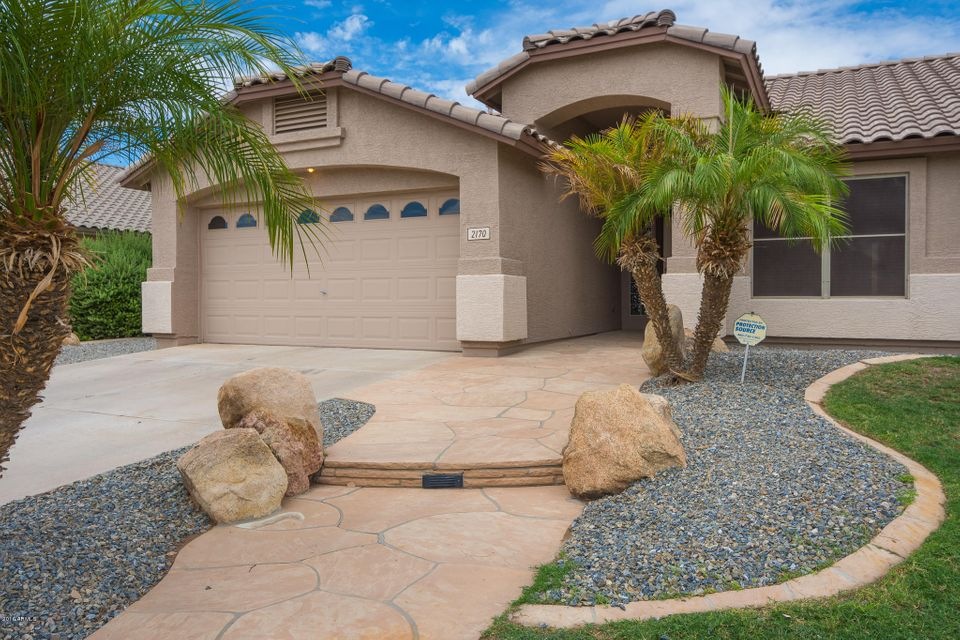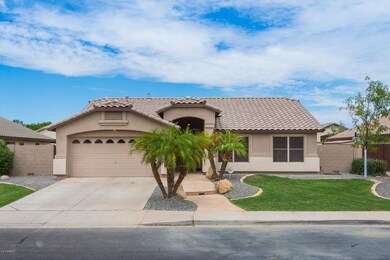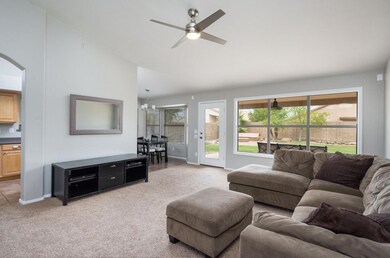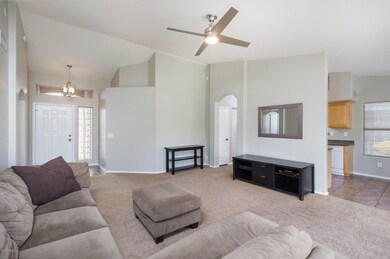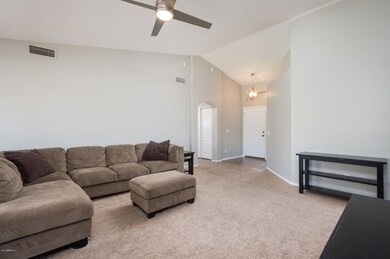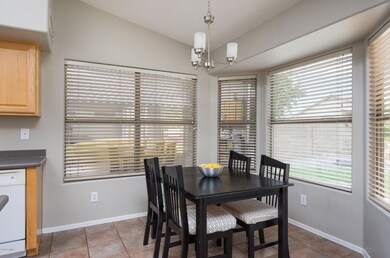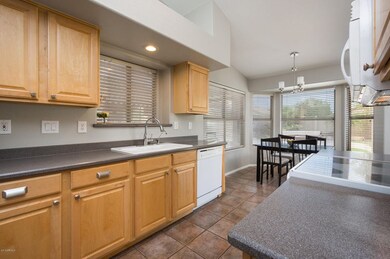
2170 E Fairview St Chandler, AZ 85225
East Chandler NeighborhoodHighlights
- Vaulted Ceiling
- Santa Barbara Architecture
- Skylights
- Chandler Traditional Academy-Humphrey Rated A
- Covered Patio or Porch
- Eat-In Kitchen
About This Home
As of October 2019MUST SEE TODAY! The large professionally landscaped yard makes this home one of a kind. The custom yard has a 9-person Fire Pit with wrap around seating, a covered patio, built-in BBQ grill island, and flagstone walkways throughout. Fresh interior and exterior designer paint, new AC (2014), and brand new ceiling fans and light fixtures throughout the home. This home is energy efficient through targeted spray foam insulation in the walls. The great room has surround sound, neutral carpeting, lovely ceramic tile, and vaulted ceilings. The kitchen has upgraded Corian beveled counter tops, glass top stove, upgraded maple cabinets, and bay window in dining area. Enjoy close proximity to A+ rated CTA school, parks, trails, shopping, dining, movie theaters, & Loop 202 access.
Last Agent to Sell the Property
Realty ONE Group License #SA540773000 Listed on: 08/20/2016
Co-Listed By
Julia Underwood
Realty ONE Group License #SA646892000
Home Details
Home Type
- Single Family
Est. Annual Taxes
- $1,268
Year Built
- Built in 1999
Lot Details
- 8,500 Sq Ft Lot
- Block Wall Fence
- Front and Back Yard Sprinklers
- Sprinklers on Timer
- Grass Covered Lot
Parking
- 2 Car Garage
- Garage Door Opener
Home Design
- Santa Barbara Architecture
- Wood Frame Construction
- Tile Roof
- Stucco
Interior Spaces
- 1,393 Sq Ft Home
- 1-Story Property
- Vaulted Ceiling
- Ceiling Fan
- Skylights
- Solar Screens
Kitchen
- Eat-In Kitchen
- Dishwasher
Flooring
- Carpet
- Tile
Bedrooms and Bathrooms
- 3 Bedrooms
- Walk-In Closet
- Primary Bathroom is a Full Bathroom
- 2 Bathrooms
- Dual Vanity Sinks in Primary Bathroom
- Bathtub With Separate Shower Stall
Laundry
- Laundry in unit
- Dryer
- Washer
Accessible Home Design
- No Interior Steps
Outdoor Features
- Covered Patio or Porch
- Outdoor Storage
- Built-In Barbecue
- Playground
Schools
- Chandler Traditional Academy - Humphrey Elementary School
- Willis Junior High School
- Perry High School
Utilities
- Refrigerated Cooling System
- Heating System Uses Natural Gas
- High Speed Internet
- Cable TV Available
Listing and Financial Details
- Tax Lot 389
- Assessor Parcel Number 303-71-563
Community Details
Overview
- Property has a Home Owners Association
- Cornerstone Association, Phone Number (602) 433-0331
- Built by CONTINENTAL
- Kempton Crossing Subdivision, Anderson Floorplan
Recreation
- Bike Trail
Ownership History
Purchase Details
Home Financials for this Owner
Home Financials are based on the most recent Mortgage that was taken out on this home.Purchase Details
Home Financials for this Owner
Home Financials are based on the most recent Mortgage that was taken out on this home.Purchase Details
Home Financials for this Owner
Home Financials are based on the most recent Mortgage that was taken out on this home.Purchase Details
Home Financials for this Owner
Home Financials are based on the most recent Mortgage that was taken out on this home.Purchase Details
Home Financials for this Owner
Home Financials are based on the most recent Mortgage that was taken out on this home.Similar Homes in the area
Home Values in the Area
Average Home Value in this Area
Purchase History
| Date | Type | Sale Price | Title Company |
|---|---|---|---|
| Warranty Deed | $320,000 | First American Title Ins Co | |
| Warranty Deed | $245,000 | Old Republic Title Agency | |
| Warranty Deed | $295,000 | Security Title Agency Inc | |
| Warranty Deed | $150,000 | Capital Title Agency | |
| Corporate Deed | $128,544 | First American Title | |
| Corporate Deed | -- | First American Title |
Mortgage History
| Date | Status | Loan Amount | Loan Type |
|---|---|---|---|
| Open | $302,500 | New Conventional | |
| Closed | $304,000 | New Conventional | |
| Closed | $304,000 | New Conventional | |
| Previous Owner | $25,000 | Credit Line Revolving | |
| Previous Owner | $206,000 | New Conventional | |
| Previous Owner | $236,000 | New Conventional | |
| Previous Owner | $44,250 | Credit Line Revolving | |
| Previous Owner | $120,000 | New Conventional | |
| Previous Owner | $128,544 | VA | |
| Closed | $15,000 | No Value Available |
Property History
| Date | Event | Price | Change | Sq Ft Price |
|---|---|---|---|---|
| 10/29/2019 10/29/19 | Sold | $320,000 | 0.0% | $230 / Sq Ft |
| 09/24/2019 09/24/19 | Pending | -- | -- | -- |
| 09/15/2019 09/15/19 | For Sale | $320,000 | +30.6% | $230 / Sq Ft |
| 10/07/2016 10/07/16 | Sold | $245,000 | -3.9% | $176 / Sq Ft |
| 08/28/2016 08/28/16 | Pending | -- | -- | -- |
| 08/19/2016 08/19/16 | For Sale | $254,900 | -- | $183 / Sq Ft |
Tax History Compared to Growth
Tax History
| Year | Tax Paid | Tax Assessment Tax Assessment Total Assessment is a certain percentage of the fair market value that is determined by local assessors to be the total taxable value of land and additions on the property. | Land | Improvement |
|---|---|---|---|---|
| 2025 | $1,587 | $20,657 | -- | -- |
| 2024 | $1,554 | $19,674 | -- | -- |
| 2023 | $1,554 | $33,930 | $6,780 | $27,150 |
| 2022 | $1,500 | $25,530 | $5,100 | $20,430 |
| 2021 | $1,572 | $24,300 | $4,860 | $19,440 |
| 2020 | $1,565 | $22,300 | $4,460 | $17,840 |
| 2019 | $1,505 | $20,510 | $4,100 | $16,410 |
| 2018 | $1,457 | $19,220 | $3,840 | $15,380 |
| 2017 | $1,358 | $17,600 | $3,520 | $14,080 |
| 2016 | $1,309 | $16,860 | $3,370 | $13,490 |
| 2015 | $1,268 | $16,080 | $3,210 | $12,870 |
Agents Affiliated with this Home
-
Nicole Miraglia

Seller's Agent in 2019
Nicole Miraglia
My Home Group
(602) 647-0037
43 Total Sales
-
Douglas Thoene

Buyer's Agent in 2019
Douglas Thoene
HomeSmart
(602) 818-0533
42 Total Sales
-
Brandon Underwood

Seller's Agent in 2016
Brandon Underwood
Realty One Group
(480) 330-2735
12 Total Sales
-
J
Seller Co-Listing Agent in 2016
Julia Underwood
Realty One Group
Map
Source: Arizona Regional Multiple Listing Service (ARMLS)
MLS Number: 5486704
APN: 303-71-563
- 781 S Wayne Dr
- 2230 E Whitten St
- 2040 E Geronimo St
- 829 S Soho Ln
- 494 S Soho Ln Unit 5
- 475 S Soho Ln Unit 35
- 470 S Soho Ln Unit 1
- 476 S Soho Ln Unit 2
- 482 S Soho Ln Unit 3
- 511 S Soho Ln Unit 29
- 505 S Soho Ln Unit 30
- 512 S Soho Ln Unit 8
- 1954 E Geronimo St
- 2134 E Springfield Place
- 2174 E Springfield Place
- 343 S Cottonwood St
- 2322 E Springfield Place
- 1750 E Camino Ct
- 2372 E Springfield Place Unit III
- 950 S Edith Dr
