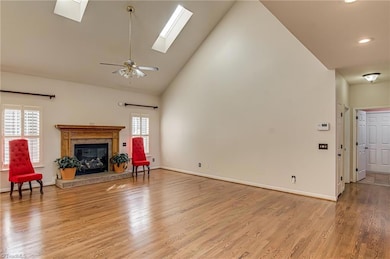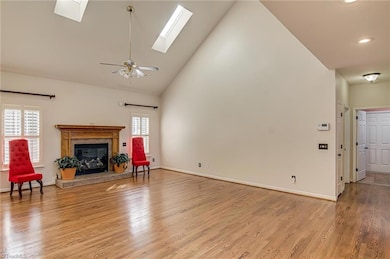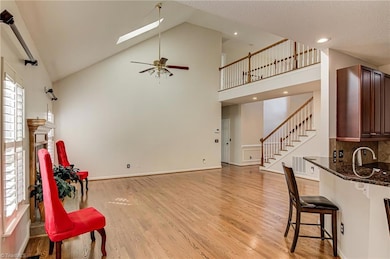2170 Glen Cove Way High Point, NC 27265
Johnson Street Park NeighborhoodEstimated payment $2,879/month
Total Views
5,307
4
Beds
2.5
Baths
3,046
Sq Ft
$154
Price per Sq Ft
Highlights
- Main Floor Primary Bedroom
- Attached Carport
- 2 Car Garage
- Shadybrook Elementary School Rated 9+
- Forced Air Heating and Cooling System
About This Home
Welcome to this stunning all-brick 2-story home! Featuring 4 spacious bedrooms, 2.5 baths, and a versatile bonus room with a large closet, this home offers both style and flexibility. The main level boasts gleaming hardwood floors and a private primary suite with a beautiful en suite bathroom. Outside, enjoy a large deck overlooking a spacious backyard—perfect for entertaining, play, or quiet evenings. With timeless curb appeal, a 2-car garage, and room to grow, this home is move-in ready and waiting for you!
Home Details
Home Type
- Single Family
Est. Annual Taxes
- $4,612
Year Built
- Built in 2003
Lot Details
- 0.34 Acre Lot
- Lot Dimensions are 76 x 201 x 75 x 197
- Property is zoned CU-RS-12
HOA Fees
- $22 Monthly HOA Fees
Parking
- 2 Car Garage
- Attached Carport
- Driveway
Home Design
- Brick Exterior Construction
Interior Spaces
- 3,046 Sq Ft Home
- Property has 2 Levels
- Great Room with Fireplace
Bedrooms and Bathrooms
- 4 Bedrooms
- Primary Bedroom on Main
Utilities
- Forced Air Heating and Cooling System
- Gas Water Heater
Community Details
- Landing At Waterview Subdivision
Listing and Financial Details
- Tax Lot 41
- Assessor Parcel Number 0201456
- 1% Total Tax Rate
Map
Create a Home Valuation Report for This Property
The Home Valuation Report is an in-depth analysis detailing your home's value as well as a comparison with similar homes in the area
Home Values in the Area
Average Home Value in this Area
Tax History
| Year | Tax Paid | Tax Assessment Tax Assessment Total Assessment is a certain percentage of the fair market value that is determined by local assessors to be the total taxable value of land and additions on the property. | Land | Improvement |
|---|---|---|---|---|
| 2025 | $4,612 | $334,700 | $54,000 | $280,700 |
| 2024 | $4,612 | $334,700 | $54,000 | $280,700 |
| 2023 | $4,612 | $334,700 | $54,000 | $280,700 |
| 2022 | $4,512 | $334,700 | $54,000 | $280,700 |
| 2021 | $3,853 | $279,600 | $40,000 | $239,600 |
| 2020 | $3,853 | $279,600 | $40,000 | $239,600 |
| 2019 | $3,853 | $279,600 | $0 | $0 |
| 2018 | $3,834 | $279,600 | $0 | $0 |
| 2017 | $3,853 | $279,600 | $0 | $0 |
| 2016 | $3,593 | $256,200 | $0 | $0 |
| 2015 | $3,612 | $256,200 | $0 | $0 |
| 2014 | $3,674 | $256,200 | $0 | $0 |
Source: Public Records
Property History
| Date | Event | Price | List to Sale | Price per Sq Ft | Prior Sale |
|---|---|---|---|---|---|
| 10/29/2025 10/29/25 | Price Changed | $470,000 | -0.9% | $154 / Sq Ft | |
| 10/09/2025 10/09/25 | Price Changed | $474,500 | -0.1% | $156 / Sq Ft | |
| 09/16/2025 09/16/25 | Price Changed | $475,000 | -5.0% | $156 / Sq Ft | |
| 09/08/2025 09/08/25 | For Sale | $500,000 | +78.9% | $164 / Sq Ft | |
| 11/30/2016 11/30/16 | Sold | $279,500 | -3.6% | $100 / Sq Ft | View Prior Sale |
| 10/19/2016 10/19/16 | Pending | -- | -- | -- | |
| 07/20/2016 07/20/16 | For Sale | $290,000 | -- | $104 / Sq Ft |
Source: Triad MLS
Purchase History
| Date | Type | Sale Price | Title Company |
|---|---|---|---|
| Warranty Deed | $280,000 | None Available | |
| Warranty Deed | $274,000 | None Available | |
| Warranty Deed | $274,000 | None Available | |
| Warranty Deed | $300,000 | None Available | |
| Warranty Deed | $283,500 | -- |
Source: Public Records
Mortgage History
| Date | Status | Loan Amount | Loan Type |
|---|---|---|---|
| Open | $279,500 | VA | |
| Previous Owner | $269,037 | FHA | |
| Previous Owner | $239,920 | Purchase Money Mortgage | |
| Previous Owner | $224,800 | New Conventional |
Source: Public Records
Source: Triad MLS
MLS Number: 1194120
APN: 0201456
Nearby Homes
- 2166 Glen Cove Way
- 4212 Canter Creek Ln Unit , Lot 88 ,
- 4212 Canter Creek Ln
- 1835 Morgans Mill Way
- 3819 Oak Forest Dr
- 4244 Canter Creek Ln
- 4244 Canter Creek Ln Unit 96
- 3713 Blairwood St
- 4000 Kim Dr
- 2304 Castleloch Ct
- 3827 Edgewater St
- 2512 Burch Point
- 4103 Quarterstaff Ct
- 1014 Shamrock Ct
- 4286 Lumsden Ln
- 3522 Hunting Ridge Dr
- 1018 Havenridge Dr
- 4004 Baywater Point
- 629 Sonoma Ln
- 4415 Johnson St
- 2309 Glen Cove Way
- 1703 Hunterwoods Dr
- 4013 Wellingham Ln
- 1013 Havenridge Dr
- 4404 Garden Club St
- 4219 Chilton Way
- 4406 Garden Club St
- 4086 St Johns St
- 4528 Wayland Ct
- 4517 Wayland Ct
- 3224 Timberwolf Ave
- 902 Falls Grove Trail
- 129 Bridlewood Ave
- 4276 Kathert Ct
- 3488 Lamuel Field Ln
- 3365 Lilliefield Ln
- 604 Piedmont Crossing Dr
- 3941 Cowen St
- 4641 Skyview Trail
- 2456 Bearded Iris Ln







