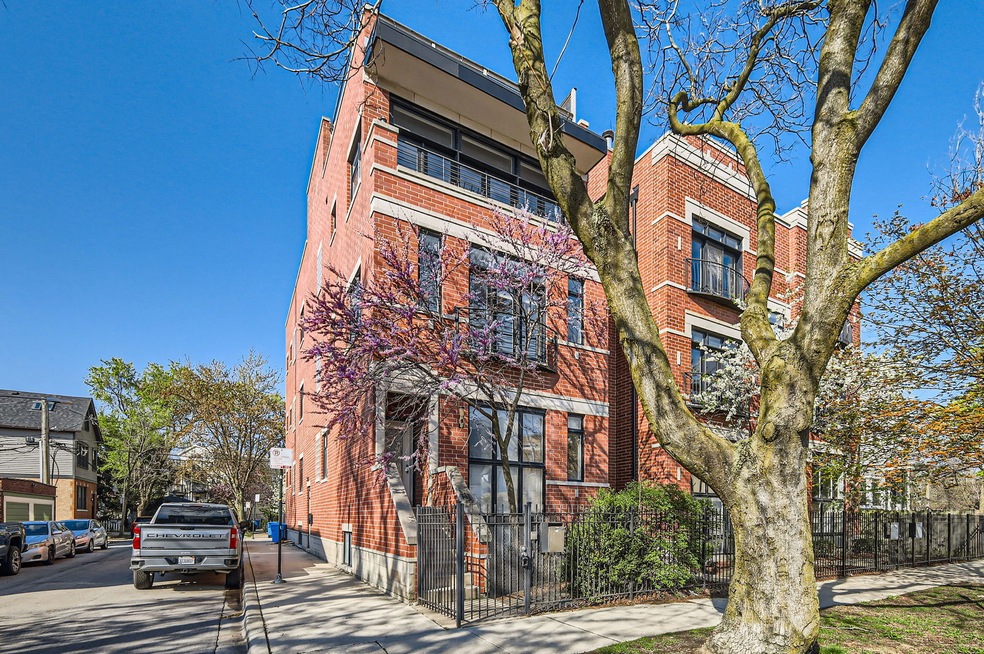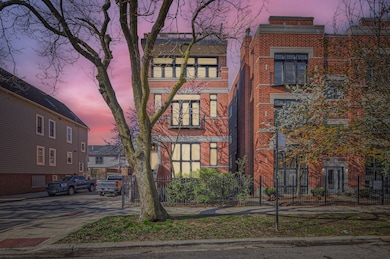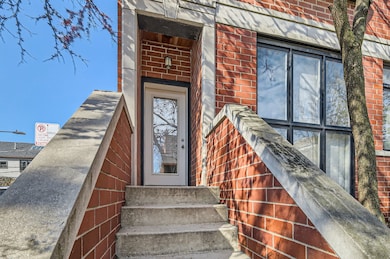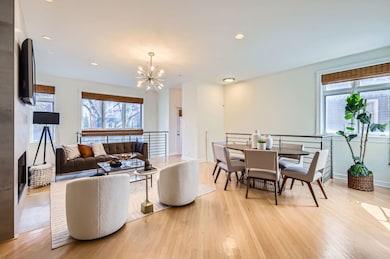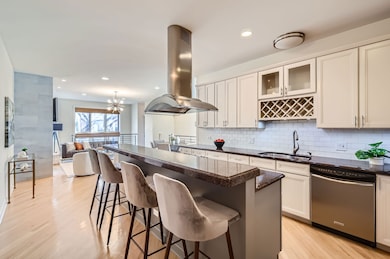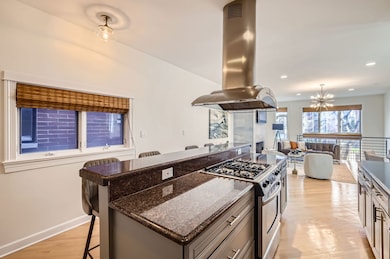
2170 N Stave St Unit 1 Chicago, IL 60647
Logan Square NeighborhoodHighlights
- Rooftop Deck
- 2-minute walk to California Station (Blue Line - O'hare Branch)
- Whirlpool Bathtub
- Family Room with Fireplace
- Wood Flooring
- End Unit
About This Home
As of July 2025Welcome to this expansive all-brick 3-bedroom, 3-bath duplex-down in the heart of Logan Square - offering the space and privacy of a single-family home, complete with a private entrance, side yard, and access to a shared rooftop deck with stunning city views! Situated on a larger than normal lot you'll find ample living space and tall ceilings. Inside, you'll find a thoughtfully updated interior with freshly repainted kitchen cabinets, refinished hardwood floors throughout the main level, and a beautifully remodeled wood-burning fireplace that anchors the open-concept living and dining area. The chef's kitchen is ideal for cooking and entertaining, with granite countertops and a large island that comfortably seats four or more. The main level boasts two spacious bedrooms and two full bathrooms, including a serene primary suite featuring a dual vanity, separate soaking tub and shower, and direct access to a private deck - perfect for a quiet morning coffee or evening glass of wine. Downstairs, the lower level offers incredible flexibility and space with a massive second living area, another cozy fireplace and a built-in wet bar - perfect for hosting game nights or movie marathons. A third bedroom and a stylish full bath with dual vanity make this level ideal for guests, a home office, or extended family. Enjoy warm summer evenings and skyline views from the massive shared rooftop deck. The home also includes an exterior gated parking space and plenty of storage throughout. All of this is just two blocks from the Blue Line and steps to the Logan Square Farmers Market, local restaurants, parks, and everything this vibrant neighborhood has to offer.
Last Agent to Sell the Property
Century 21 Circle License #475160210 Listed on: 05/08/2025

Property Details
Home Type
- Condominium
Est. Annual Taxes
- $13,414
Year Built
- Built in 2007
Lot Details
- End Unit
HOA Fees
- $252 Monthly HOA Fees
Home Design
- Brick Exterior Construction
- Concrete Perimeter Foundation
Interior Spaces
- 2,600 Sq Ft Home
- 3-Story Property
- Wood Burning Fireplace
- Gas Log Fireplace
- Window Screens
- Family Room with Fireplace
- 2 Fireplaces
- Living Room with Fireplace
- Combination Dining and Living Room
- Wood Flooring
Kitchen
- Microwave
- Dishwasher
- Wine Refrigerator
- Stainless Steel Appliances
Bedrooms and Bathrooms
- 3 Bedrooms
- 3 Potential Bedrooms
- 3 Full Bathrooms
- Dual Sinks
- Whirlpool Bathtub
- Separate Shower
Laundry
- Laundry Room
- Dryer
- Washer
Home Security
- Home Security System
- Intercom
Parking
- 1 Parking Space
- Off Alley Parking
- Parking Included in Price
- Assigned Parking
Outdoor Features
- Balcony
- Rooftop Deck
- Patio
Utilities
- Forced Air Heating and Cooling System
- Lake Michigan Water
Community Details
Overview
- Association fees include water, insurance, exterior maintenance, lawn care, snow removal
- 3 Units
Amenities
- Sundeck
- Community Storage Space
Pet Policy
- Pets up to 150 lbs
- Dogs and Cats Allowed
Security
- Carbon Monoxide Detectors
Ownership History
Purchase Details
Home Financials for this Owner
Home Financials are based on the most recent Mortgage that was taken out on this home.Purchase Details
Home Financials for this Owner
Home Financials are based on the most recent Mortgage that was taken out on this home.Purchase Details
Home Financials for this Owner
Home Financials are based on the most recent Mortgage that was taken out on this home.Purchase Details
Home Financials for this Owner
Home Financials are based on the most recent Mortgage that was taken out on this home.Purchase Details
Home Financials for this Owner
Home Financials are based on the most recent Mortgage that was taken out on this home.Purchase Details
Purchase Details
Similar Homes in Chicago, IL
Home Values in the Area
Average Home Value in this Area
Purchase History
| Date | Type | Sale Price | Title Company |
|---|---|---|---|
| Warranty Deed | $690,000 | Acuity Title | |
| Warranty Deed | $570,000 | Fidelity National Title | |
| Warranty Deed | $450,000 | None Available | |
| Warranty Deed | $475,000 | Cti | |
| Warranty Deed | $188,000 | -- | |
| Interfamily Deed Transfer | -- | -- | |
| Quit Claim Deed | -- | -- |
Mortgage History
| Date | Status | Loan Amount | Loan Type |
|---|---|---|---|
| Open | $552,000 | New Conventional | |
| Previous Owner | $447,000 | New Conventional | |
| Previous Owner | $453,100 | New Conventional | |
| Previous Owner | $360,000 | New Conventional | |
| Previous Owner | $367,500 | New Conventional | |
| Previous Owner | $364,000 | New Conventional | |
| Previous Owner | $370,000 | New Conventional | |
| Previous Owner | $373,000 | VA | |
| Previous Owner | $60,000 | Credit Line Revolving | |
| Previous Owner | $52,200 | Credit Line Revolving | |
| Previous Owner | $375,000 | Adjustable Rate Mortgage/ARM | |
| Previous Owner | $169,000 | No Value Available |
Property History
| Date | Event | Price | Change | Sq Ft Price |
|---|---|---|---|---|
| 07/01/2025 07/01/25 | Sold | $690,000 | -1.4% | $265 / Sq Ft |
| 05/16/2025 05/16/25 | Pending | -- | -- | -- |
| 05/08/2025 05/08/25 | For Sale | $700,000 | +22.8% | $269 / Sq Ft |
| 05/31/2018 05/31/18 | Sold | $570,000 | -0.9% | $219 / Sq Ft |
| 04/22/2018 04/22/18 | Pending | -- | -- | -- |
| 04/11/2018 04/11/18 | Price Changed | $575,000 | -4.0% | $221 / Sq Ft |
| 03/14/2018 03/14/18 | For Sale | $599,000 | -- | $230 / Sq Ft |
Tax History Compared to Growth
Tax History
| Year | Tax Paid | Tax Assessment Tax Assessment Total Assessment is a certain percentage of the fair market value that is determined by local assessors to be the total taxable value of land and additions on the property. | Land | Improvement |
|---|---|---|---|---|
| 2024 | $13,414 | $69,393 | $7,222 | $62,171 |
| 2023 | $13,053 | $66,669 | $3,289 | $63,380 |
| 2022 | $13,053 | $66,669 | $3,289 | $63,380 |
| 2021 | $12,778 | $66,667 | $3,288 | $63,379 |
| 2020 | $10,829 | $51,537 | $3,288 | $48,249 |
| 2019 | $11,493 | $56,999 | $3,288 | $53,711 |
| 2018 | $10,581 | $56,999 | $3,288 | $53,711 |
| 2017 | $9,068 | $45,499 | $2,901 | $42,598 |
| 2016 | $8,613 | $45,499 | $2,901 | $42,598 |
| 2015 | $7,857 | $45,499 | $2,901 | $42,598 |
| 2014 | $6,847 | $36,905 | $2,611 | $34,294 |
| 2013 | $6,234 | $36,905 | $2,611 | $34,294 |
Agents Affiliated with this Home
-
B
Seller's Agent in 2025
Brendan O'Donnell
Century 21 Circle
-
J
Buyer's Agent in 2025
Jennifer Schreiber
Baird & Warner
-
C
Seller's Agent in 2018
Casey DeClerk
Compass
-
B
Seller Co-Listing Agent in 2018
Bethanie Williams
@ Properties
Map
Source: Midwest Real Estate Data (MRED)
MLS Number: 12360077
APN: 13-36-227-098-1001
- 2121 N California Ave
- 2721 W Prindiville St
- 2125 N Mozart St Unit 3
- 2758 N Mozart St
- 2852 W Mclean Ave
- 2818 W Lyndale St
- 2820 W Lyndale St Unit 2
- 2709 W Belden Ave Unit 3
- 2167 N Talman Ave
- 2735 W Armitage Ave Unit 309
- 2168 N Rockwell St
- 2624 W Armitage Ave Unit 4B
- 1935 N Fairfield Ave Unit 112
- 2659 W Medill Ave
- 2921 W Lyndale St
- 2654 W Medill Ave Unit 202
- 2654 W Medill Ave Unit 302
- 2720 W Cortland St Unit 102
- 2720 W Cortland St Unit P33
- 2629 W Homer St
